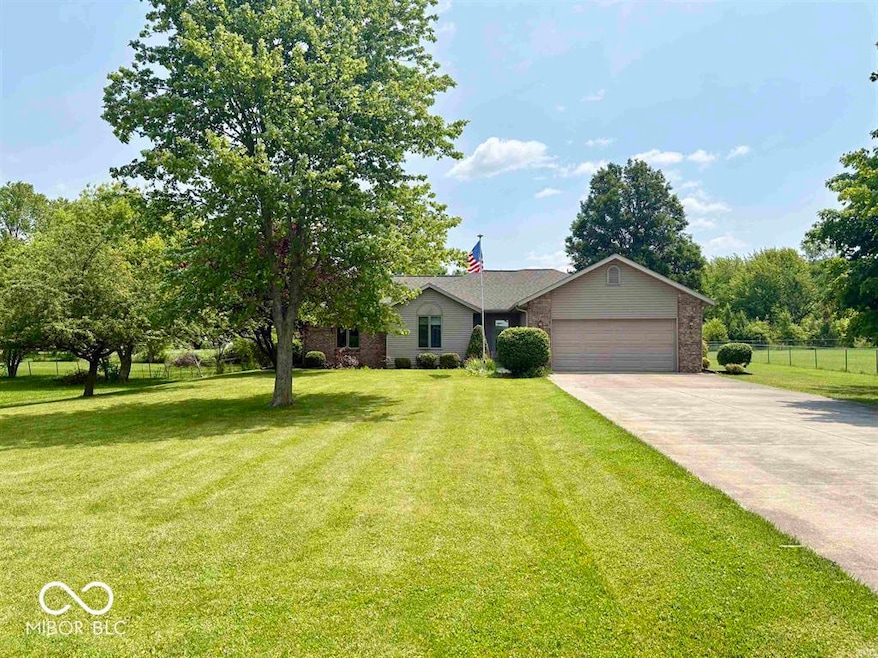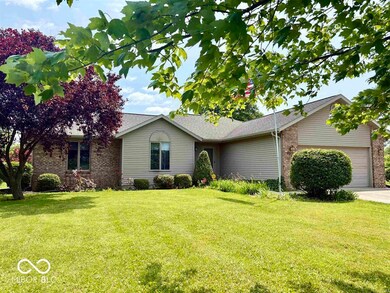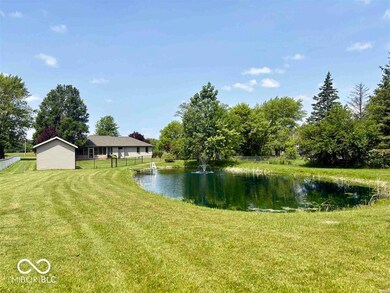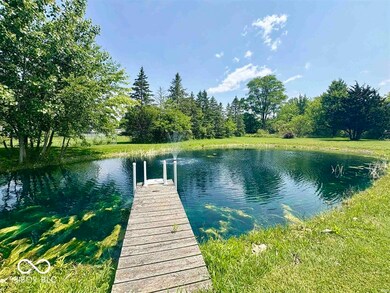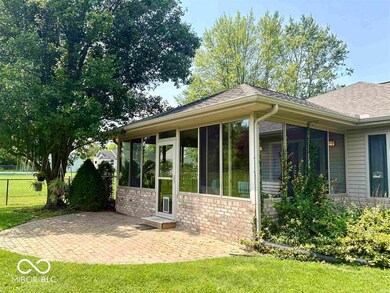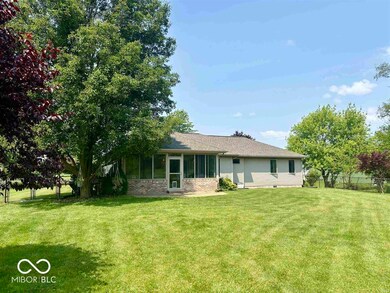
604 S Pittenger Rd Selma, IN 47383
Selma NeighborhoodEstimated payment $1,757/month
Highlights
- Hot Property
- Home fronts a pond
- 2.51 Acre Lot
- Selma Elementary School Rated A-
- View of Trees or Woods
- Vaulted Ceiling
About This Home
Beautiful and custom built 3 bedroom, 2 bathroom home with 2.51 acres (partially wooded) and a stocked pond in Selma. You are going to love the country feel of this home while sitting in the 19x11 sunroom looking out to the scenic backyard with a stocked pond (Bass, bluegill, and catfish) The home has a large living room with raised ceilings and a gas fireplace. There are 3 large bedrooms with a master suite with new walk in shower and also a walk in closet. The third bedroom is currently being used as an office and has beautiful french doors off of the living room. The dining room, kitchen, and laundry room flow together and there is also an attached 2 car garage. The washer, dryer, and kitchen appliances are all newer and are included with the sale. Outside, the backyard is partially fenced and there is a large outbuilding 12x16 with electric and an overhead door. Just minutes away from Liberty Perry Schools and easy access to SR32. Additional updates include: Water heater 2020, Furnace 2017, Roof 2017, reverse osmosis water system, updated bathroom, and newer carpet. This home has the perfect mix of seclusion, improvements, and convenience- don't miss out!
Listing Agent
Coldwell Banker Real Estate Group Brokerage Email: steveslavin@coldwellhomes.com License #RB14045844 Listed on: 06/16/2025

Open House Schedule
-
Sunday, June 22, 202512:00 to 2:00 pm6/22/2025 12:00:00 PM +00:006/22/2025 2:00:00 PM +00:00Add to Calendar
Home Details
Home Type
- Single Family
Est. Annual Taxes
- $2,426
Year Built
- Built in 1996 | Remodeled
Lot Details
- 2.51 Acre Lot
- Home fronts a pond
Parking
- 2 Car Attached Garage
Property Views
- Pond
- Woods
- Rural
Home Design
- Traditional Architecture
- Brick Exterior Construction
- Vinyl Construction Material
Interior Spaces
- 1,579 Sq Ft Home
- 1-Story Property
- Built-in Bookshelves
- Vaulted Ceiling
- Gas Log Fireplace
- Vinyl Clad Windows
- Entrance Foyer
- Living Room with Fireplace
- Combination Kitchen and Dining Room
- Crawl Space
- Pull Down Stairs to Attic
- Fire and Smoke Detector
Kitchen
- Eat-In Kitchen
- Electric Oven
- Electric Cooktop
- Microwave
- Dishwasher
Bedrooms and Bathrooms
- 3 Bedrooms
- Walk-In Closet
- 1 Full Bathroom
Laundry
- Laundry on main level
- Dryer
- Washer
Outdoor Features
- Covered patio or porch
- Shed
- Storage Shed
Schools
- Selma Elementary School
- Selma Middle School
- Wapahani High School
Utilities
- Forced Air Heating System
- Water Heater
Community Details
- No Home Owners Association
Listing and Financial Details
- Tax Lot 181215151014000011
- Assessor Parcel Number 181215151014000011
Map
Home Values in the Area
Average Home Value in this Area
Tax History
| Year | Tax Paid | Tax Assessment Tax Assessment Total Assessment is a certain percentage of the fair market value that is determined by local assessors to be the total taxable value of land and additions on the property. | Land | Improvement |
|---|---|---|---|---|
| 2024 | $2,426 | $225,000 | $26,400 | $198,600 |
| 2023 | $2,200 | $203,900 | $26,400 | $177,500 |
| 2022 | $2,165 | $194,200 | $26,400 | $167,800 |
| 2021 | $1,984 | $174,200 | $22,400 | $151,800 |
| 2020 | $1,799 | $154,600 | $22,400 | $132,200 |
| 2019 | $1,712 | $147,400 | $21,300 | $126,100 |
| 2018 | $1,599 | $143,900 | $20,300 | $123,600 |
| 2017 | $1,368 | $129,200 | $20,300 | $108,900 |
| 2016 | $1,278 | $123,500 | $20,300 | $103,200 |
| 2014 | $1,259 | $128,500 | $20,800 | $107,700 |
| 2013 | -- | $140,400 | $23,100 | $117,300 |
Property History
| Date | Event | Price | Change | Sq Ft Price |
|---|---|---|---|---|
| 06/16/2025 06/16/25 | For Sale | $279,000 | +24.0% | $177 / Sq Ft |
| 03/22/2023 03/22/23 | Sold | $225,000 | 0.0% | $142 / Sq Ft |
| 02/18/2023 02/18/23 | Pending | -- | -- | -- |
| 02/14/2023 02/14/23 | For Sale | $225,000 | -- | $142 / Sq Ft |
Purchase History
| Date | Type | Sale Price | Title Company |
|---|---|---|---|
| Warranty Deed | $225,000 | -- |
Mortgage History
| Date | Status | Loan Amount | Loan Type |
|---|---|---|---|
| Open | $174,000 | New Conventional | |
| Previous Owner | $30,000 | Future Advance Clause Open End Mortgage |
About the Listing Agent

Steve is a native of Muncie and a graduate of Indiana University with a BA in Economics. He earned his real estate license in 1995 and was a home builder/developer in Henry County. Steve is now a full-time residential realtor® in Muncie. His mother is Linda Needham, now retired in 2014 from 33 years at Coldwell Banker Lunsford. Steve earned the prestigious Coldwell Banker International President’s Premier award in 2015-2024, the highest award from Coldwell Banker, for his superior service to
Steve's Other Listings
Source: MIBOR Broker Listing Cooperative®
MLS Number: 22045313
APN: 18-12-15-151-014.000-011
- 208 S Williams St
- 804 S Albany St
- 3000 S County Road 6000 E
- 1201 S Co Road 625 E
- 411 & 415 S County Road 550 E
- 2510 S Whitney Rd
- 3000 S County Road 600 E
- 6913 E Jackson St
- 6613 E Hickory Ln
- 12520 E Stanley Rd
- 5002 E Fairway Dr
- 0 E Fairway Dr
- 224 N 4th St
- 214 N 3rd St
- 109 W Lexi Ln
- 135 N Franklin St
- 146 W Washington St
- 1519 E Centennial Ave
- 206 E Washington St
- 227 N Fulton St
