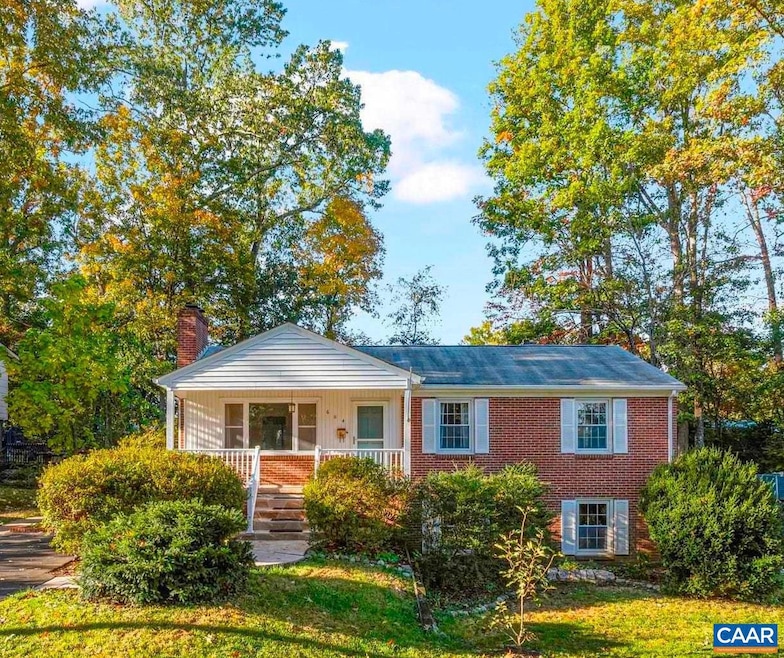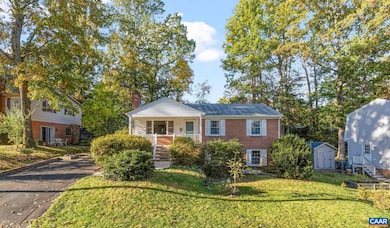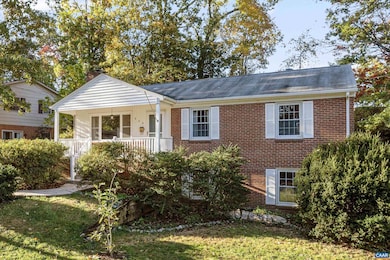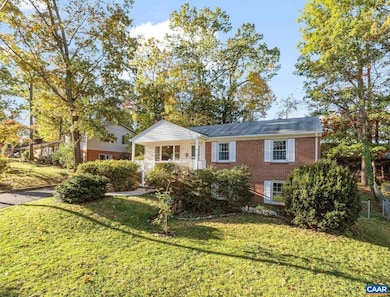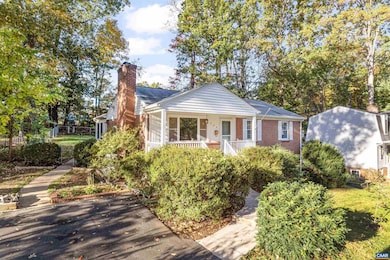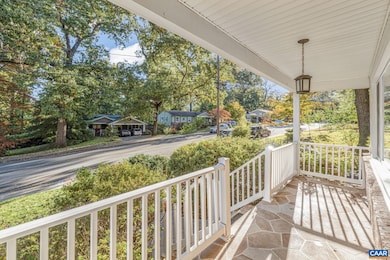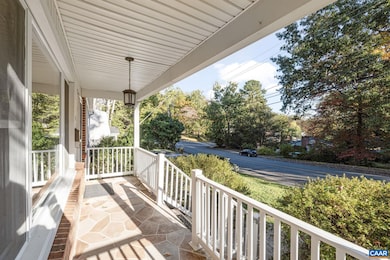604 Shamrock Rd Charlottesville, VA 22903
Johnson Village NeighborhoodEstimated payment $3,173/month
Highlights
- Wood Flooring
- Main Floor Bedroom
- No HOA
- Charlottesville High School Rated A-
- Sun or Florida Room
- Living Room
About This Home
Welcome to the highly sought after Johnson Village, where neighbors stroll outside & folks walk or ride bikes to school or work, conveniently located to all things UVA: Grounds, North Grounds, Hospital, The Corner, JPJ, Scott Stadium, the Downtown Mall.... Enjoy this classic style brick home with 3 Bedrooms and 1.5 Baths with NO HOA fees. Cozy up to the Gas Fireplace in the Living Room or spread out in the lower level Family/Rec Room, which has New Premium Vinyl flooring. Bask in the Natural Light in the Sunroom, which opens up to a Patio and Large Deck perfect for entertaining. The Fenced Backyard is ideal for children to play and pets to roam. Plenty of Storage in the lower level which opens to the side yard. The shed conveys for storage of yard tools, toys, & bikes. This home offers 2025 HVAC with 10 year warranty, 2025 Furnace with 20 year warranty, and 2025 Water Heater. Storm Windows and Well-Insulated attic provide for good Energy Efficiency. Gutter covers, vinyl windows, and brick & vinyl siding make for Easy Exterior Maintenance and the driveway provides convenient Off-Street Parking. Only minutes to local schools, Forest Hills Park, Fry Springs, restaurants and coffee shops, etc.,Fireplace in Living Room
Listing Agent
alysonmaupin@gmail.com REAL ESTATE III, INC. License #0225228104[7740] Listed on: 10/23/2025
Home Details
Home Type
- Single Family
Est. Annual Taxes
- $4,802
Year Built
- Built in 1962
Lot Details
- 9,583 Sq Ft Lot
Home Design
- Brick Exterior Construction
- Slab Foundation
- Composition Roof
- Vinyl Siding
Interior Spaces
- Property has 1 Level
- Brick Fireplace
- Gas Fireplace
- Family Room
- Living Room
- Dining Room
- Sun or Florida Room
Flooring
- Wood
- Laminate
- Ceramic Tile
- Vinyl
Bedrooms and Bathrooms
- 3 Main Level Bedrooms
- 1.5 Bathrooms
Laundry
- Laundry Room
- Dryer
- Washer
Partially Finished Basement
- Heated Basement
- Walk-Out Basement
- Interior and Exterior Basement Entry
- Basement Windows
Schools
- Johnson Elementary School
- Walker & Buford Middle School
- Charlottesville High School
Utilities
- Forced Air Heating and Cooling System
- Heat Pump System
Community Details
- No Home Owners Association
Map
Home Values in the Area
Average Home Value in this Area
Tax History
| Year | Tax Paid | Tax Assessment Tax Assessment Total Assessment is a certain percentage of the fair market value that is determined by local assessors to be the total taxable value of land and additions on the property. | Land | Improvement |
|---|---|---|---|---|
| 2025 | $4,889 | $490,100 | $130,000 | $360,100 |
| 2024 | $4,889 | $473,600 | $130,000 | $343,600 |
| 2023 | $4,409 | $450,300 | $125,000 | $325,300 |
| 2022 | $3,802 | $387,000 | $105,000 | $282,000 |
| 2021 | $3,219 | $329,700 | $96,000 | $233,700 |
| 2020 | $3,204 | $328,200 | $94,500 | $233,700 |
| 2019 | $3,165 | $324,100 | $90,000 | $234,100 |
| 2018 | $1,504 | $307,600 | $82,500 | $225,100 |
| 2017 | $2,846 | $290,520 | $78,500 | $212,020 |
| 2016 | $2,599 | $283,900 | $65,400 | $218,500 |
| 2015 | $2,599 | $273,600 | $63,500 | $210,100 |
| 2014 | $2,599 | $273,600 | $63,500 | $210,100 |
Property History
| Date | Event | Price | List to Sale | Price per Sq Ft |
|---|---|---|---|---|
| 10/23/2025 10/23/25 | For Sale | $525,000 | -- | $287 / Sq Ft |
Purchase History
| Date | Type | Sale Price | Title Company |
|---|---|---|---|
| Grant Deed | $330,000 | -- | |
| Deed | -- | -- | |
| Deed | $16,800 | -- |
Source: Bright MLS
MLS Number: 670372
APN: 22A-034-000
- 616 Rock Creek Rd Unit B
- 920 Rainier Rd
- 705 Highland Ave
- 2308 Center Ave Unit A
- 2508 Naylor St
- 1800 Jefferson Park Ave Unit 49
- 201 Cleveland Ave
- 301 Paton St Unit A
- 1800 Jefferson Park Ave Unit 2
- 1800 Jefferson Park Ave Unit 302
- 1800 Jefferson Park Ave Unit 112
- 1800 Jefferson Park Ave Unit 40
- 100 Dalton Ln
- 1023 Forest Hills Ave
- 2100 Jefferson Park Ave
- 2108 Jefferson Park Ave Unit A
- 1101 Grove St Unit A
- 2112 Jefferson Park Ave
- 104 Longwood Dr Unit B
- 113 Longwood Dr Unit A
