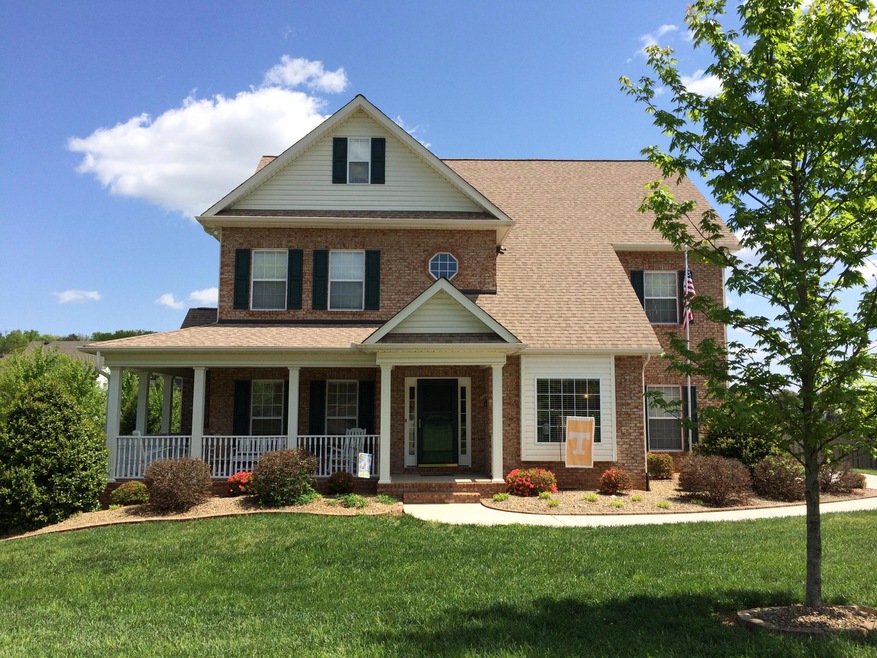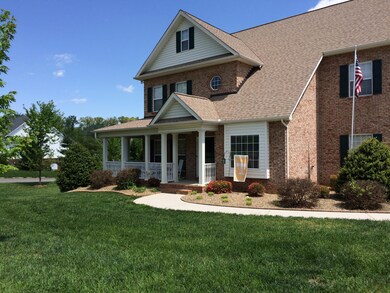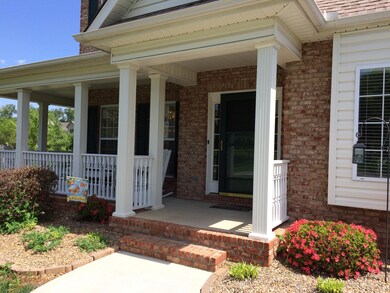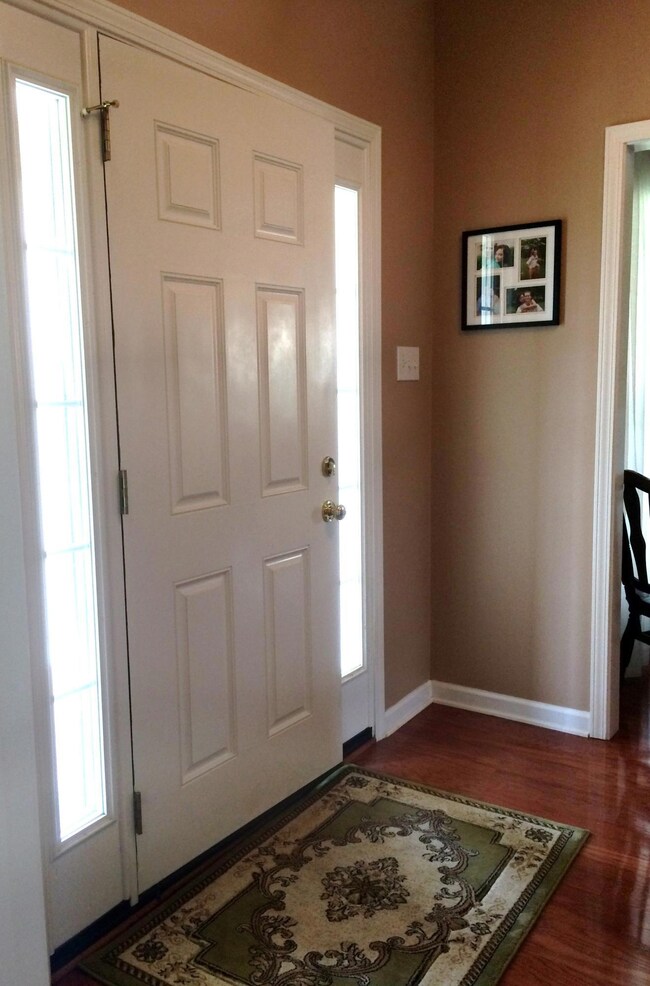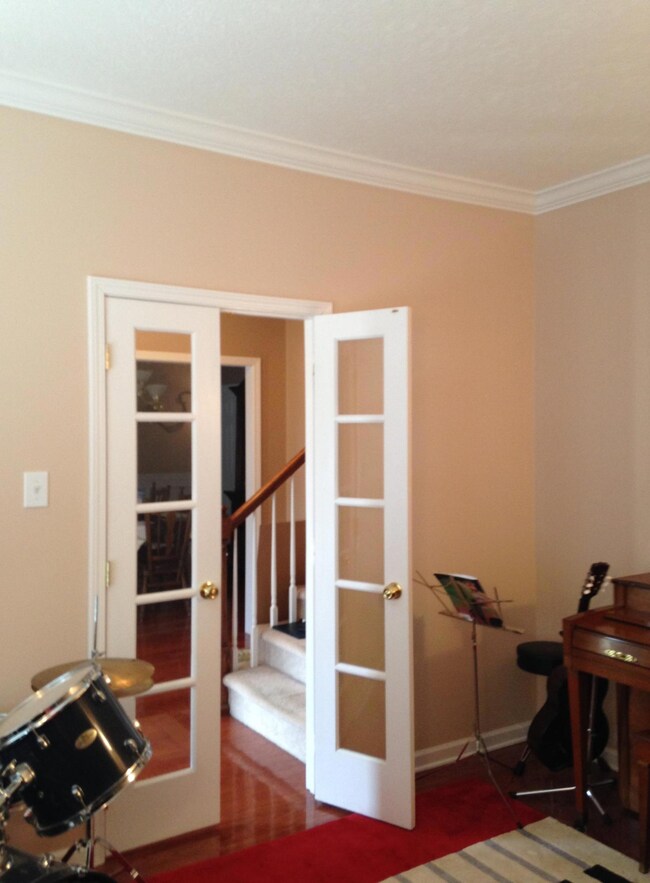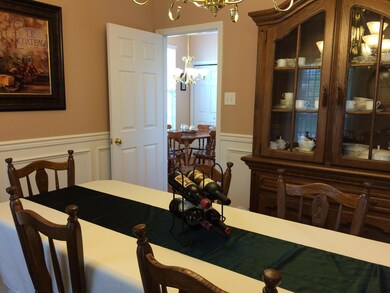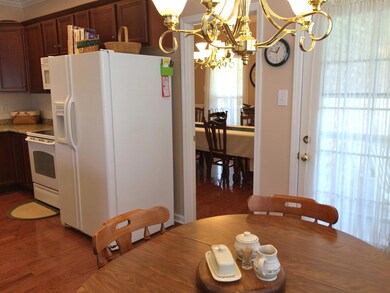
604 Spring Branch Ln Knoxville, TN 37934
Estimated Value: $721,000 - $826,000
Highlights
- Deck
- Traditional Architecture
- 1 Fireplace
- Farragut Intermediate School Rated A-
- Wood Flooring
- Covered patio or porch
About This Home
As of July 2015Enjoy views of the water as you drive to this property. Convenient to lake, shopping, entertaining & more! One of largest floorplans in subdiv. 3 complete stories, w/full bathroom, large BR,bonus & gym (or 6th BR) on 3rd floor.Open Kitchen to LR w/gas fp.Hdwd. floors on Main,w/sep office and formal DR. Kit has island & sep eating area w/access to wrap around porch. New granite countertops in Kitchen! Huge Mstr Suite w/WIC,dual vanities, whirlpool, sep shower & toil area. Ea BR has access to or has own bathroom. has access to own bathroom. Powder rm on main level for guests. Great corner level lot, with fenced backyard and oversized 12 x 36 deck. 3 Car garage with extra storage too! New roof 2012, Freshly paint exterior 2013, Hdwd floors 2013, HVAC on main new 2013 & serviced 2 x yearly w/plumbing 1 x year. Neighborhood Pool w/clubhouse, walking trails, sidewalks and streetlights are just a few of the features that sets this neighborhood apart from the rest!
Last Agent to Sell the Property
Realty Executives Associates License #257142 Listed on: 03/08/2015

Home Details
Home Type
- Single Family
Est. Annual Taxes
- $2,027
Year Built
- Built in 2005
Lot Details
- Fenced Yard
- Wood Fence
HOA Fees
- $44 Monthly HOA Fees
Home Design
- Traditional Architecture
- Brick Exterior Construction
- Vinyl Siding
Interior Spaces
- 3,609 Sq Ft Home
- 1 Fireplace
- Insulated Windows
- Crawl Space
Kitchen
- Self-Cleaning Oven
- Microwave
- Dishwasher
- Disposal
Flooring
- Wood
- Carpet
- Tile
Bedrooms and Bathrooms
- 5 Bedrooms
Home Security
- Home Security System
- Fire and Smoke Detector
Parking
- Attached Garage
- Parking Available
- Side or Rear Entrance to Parking
- Garage Door Opener
Outdoor Features
- Deck
- Covered patio or porch
Schools
- Farragut Middle School
- Farragut High School
Utilities
- Zoned Heating and Cooling System
Community Details
- Inverness S/D Unit 3 Common Area Subdivision
Listing and Financial Details
- Assessor Parcel Number 152en025
Ownership History
Purchase Details
Home Financials for this Owner
Home Financials are based on the most recent Mortgage that was taken out on this home.Purchase Details
Home Financials for this Owner
Home Financials are based on the most recent Mortgage that was taken out on this home.Similar Homes in Knoxville, TN
Home Values in the Area
Average Home Value in this Area
Purchase History
| Date | Buyer | Sale Price | Title Company |
|---|---|---|---|
| Tang Wei | $362,000 | Attorney | |
| Leonard John G | $350,800 | Title Assoc Of Knoxville |
Mortgage History
| Date | Status | Borrower | Loan Amount |
|---|---|---|---|
| Open | Tang Wei | $305,600 | |
| Previous Owner | Leonard John G | $258,064 | |
| Previous Owner | Leonard John G | $280,640 |
Property History
| Date | Event | Price | Change | Sq Ft Price |
|---|---|---|---|---|
| 07/30/2015 07/30/15 | Sold | $382,000 | -- | $106 / Sq Ft |
Tax History Compared to Growth
Tax History
| Year | Tax Paid | Tax Assessment Tax Assessment Total Assessment is a certain percentage of the fair market value that is determined by local assessors to be the total taxable value of land and additions on the property. | Land | Improvement |
|---|---|---|---|---|
| 2024 | $2,027 | $130,450 | $0 | $0 |
| 2023 | $2,027 | $130,450 | $0 | $0 |
| 2022 | $2,027 | $130,450 | $0 | $0 |
| 2021 | $1,920 | $90,550 | $0 | $0 |
| 2020 | $1,920 | $90,550 | $0 | $0 |
| 2019 | $1,920 | $90,550 | $0 | $0 |
| 2018 | $1,920 | $90,550 | $0 | $0 |
| 2017 | $1,920 | $90,550 | $0 | $0 |
| 2016 | $2,373 | $0 | $0 | $0 |
| 2015 | $2,373 | $0 | $0 | $0 |
| 2014 | $2,373 | $0 | $0 | $0 |
Agents Affiliated with this Home
-
Hope Davis

Seller's Agent in 2015
Hope Davis
Realty Executives Associates
(865) 755-1111
8 in this area
112 Total Sales
-
Cheryl Hatfield
C
Buyer's Agent in 2015
Cheryl Hatfield
Realty Executives Associates
12 in this area
117 Total Sales
Map
Source: East Tennessee REALTORS® MLS
MLS Number: 916236
APN: 152EN-025
- 621 Dunlin Ln
- 11537 Woodcliff Dr Unit 5
- 819 Anchor Vista Rd
- 832 Anchor Vista Rd
- 11720 Foxford Dr
- 856 Anchor Vista Rd
- 11433 Turkey Creek Rd
- 525 Glen Abbey Blvd
- 345 Vista Trail
- 516 Golden Harvest Rd
- 715 Landing Ln
- 11709 Black Powder Dr
- 719 Lake Vista Ln Unit 3
- 11807 Abners Ridge Dr
- 708 Witherspoon Ln
- 11504 Shirecliffe Ln
- 11608 San Martin Ln
- 11908 Burnside Place
- 309 Port Charles Dr
- 260 Ivy Gate Ln
- 604 Spring Branch Ln
- 610 Spring Branch Ln
- 524 Spring Branch Ln
- 603 Spring Branch Ln
- 609 Spring Branch Ln
- 616 Spring Branch Ln
- 11317 Woodcliff Dr
- 541 Hidden Grove Rd
- 525 Spring Branch Ln
- 615 Spring Branch Ln
- 520 Spring Branch Ln
- 519 Spring Branch Ln
- 537 Hidden Grove Rd
- 11321 Woodcliff Dr
- 624 Spring Branch Ln
- 506 Spring Branch Ln
- 11320 Woodcliff Dr
- 0 Hidden Grove
- 623 Spring Branch Ln
- 11639 Cassidy Ln
