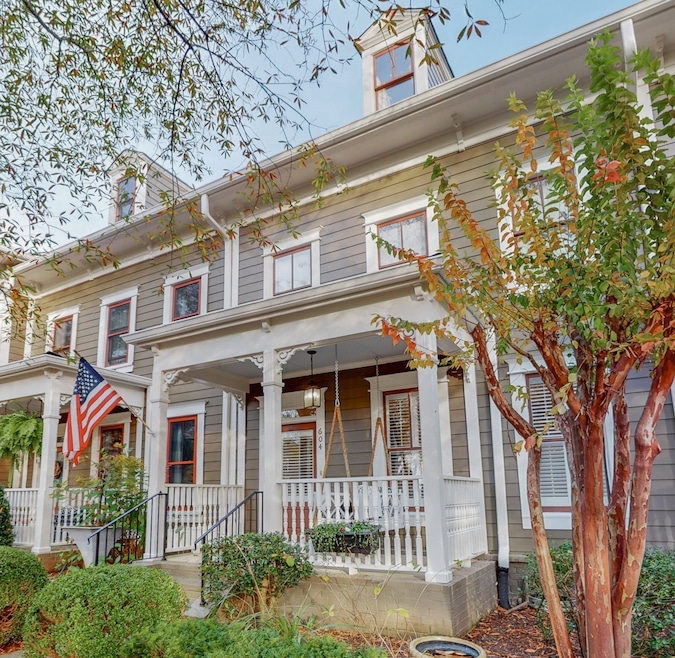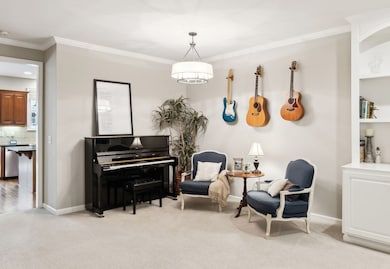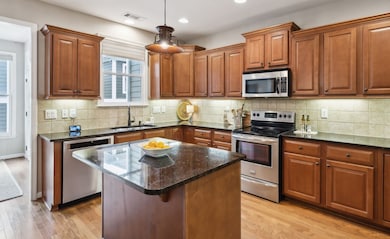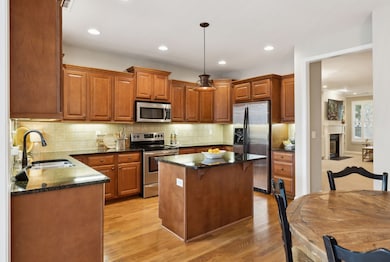604 Watermark Way Franklin, TN 37064
West Franklin NeighborhoodEstimated payment $4,976/month
Highlights
- Fitness Center
- Clubhouse
- Community Pool
- Pearre Creek Elementary School Rated A
- Wood Flooring
- 2-minute walk to Chess Park
About This Home
NEED SPACE? You've found it! Enjoy 2460 square feet of living space in this exquisite townhome. Two bedrooms plus STUDIO APARTMENT with private entry. The recently finished third floor is a terrific, spacious getaway for hobbies, office, exercise room or privacy. The primary suite is spacious too, with an adjoining sitting room and soaring vaulted ceilings. You'll love spending time in the kitchen with granite countertops, island with seating area, stainless steel appliances, and pantry. The sunny Florida room off the kitchen leads to the peaceful, fenced courtyard. The very best townhome LOCATION in the neighborhood close to the resort pools, sports courts, Residents' Club, parks, hiking trails, fishing, and kayaking. You'll love being close to the Westhaven Town Center, which has everything you need - grocery, delicious restaurants, lovely boutiques, medical, dental, salons and more. Westhaven Golf Club is a three-minute drive. 2025 property tax = $2332. Low utility bills. Squeaky clean, lots of space, and move-in ready. Make an appointment today to see this truly wonderful home.
Listing Agent
Benchmark Realty, LLC Brokerage Phone: 6154402853 License #345829 Listed on: 11/21/2025

Townhouse Details
Home Type
- Townhome
Est. Annual Taxes
- $2,332
Year Built
- Built in 2006
Lot Details
- Lot Dimensions are 20 x 133
- Back Yard Fenced
HOA Fees
- $562 Monthly HOA Fees
Parking
- 1 Car Garage
- 2 Open Parking Spaces
- Alley Access
Home Design
- Brick Exterior Construction
Interior Spaces
- 2,460 Sq Ft Home
- Property has 3 Levels
- Gas Fireplace
- ENERGY STAR Qualified Windows
- Crawl Space
Kitchen
- Microwave
- Dishwasher
- Disposal
Flooring
- Wood
- Carpet
- Tile
Bedrooms and Bathrooms
- 3 Bedrooms | 2 Main Level Bedrooms
- Low Flow Plumbing Fixtures
Laundry
- Dryer
- Washer
Eco-Friendly Details
- No or Low VOC Paint or Finish
Schools
- Pearre Creek Elementary School
- Hillsboro Elementary/ Middle School
- Independence High School
Utilities
- Central Heating and Cooling System
- Underground Utilities
Listing and Financial Details
- Assessor Parcel Number 094077B G 04100 00005077B
Community Details
Overview
- Association fees include maintenance structure, ground maintenance, insurance, recreation facilities, pest control
- Westhaven Sec 14 Subdivision
Amenities
- Clubhouse
Recreation
- Tennis Courts
- Community Playground
- Fitness Center
- Community Pool
- Park
- Trails
Pet Policy
- Pets Allowed
Map
Home Values in the Area
Average Home Value in this Area
Tax History
| Year | Tax Paid | Tax Assessment Tax Assessment Total Assessment is a certain percentage of the fair market value that is determined by local assessors to be the total taxable value of land and additions on the property. | Land | Improvement |
|---|---|---|---|---|
| 2025 | $2,332 | $176,100 | $39,200 | $136,900 |
| 2024 | $2,332 | $108,150 | $28,000 | $80,150 |
| 2023 | $2,332 | $108,150 | $28,000 | $80,150 |
| 2022 | $2,332 | $108,150 | $28,000 | $80,150 |
| 2021 | $2,332 | $108,150 | $28,000 | $80,150 |
| 2020 | $2,258 | $87,575 | $17,500 | $70,075 |
| 2019 | $2,258 | $87,575 | $17,500 | $70,075 |
| 2018 | $2,196 | $87,575 | $17,500 | $70,075 |
| 2017 | $2,179 | $87,575 | $17,500 | $70,075 |
| 2016 | $2,153 | $87,575 | $17,500 | $70,075 |
| 2015 | -- | $76,225 | $13,750 | $62,475 |
| 2014 | -- | $76,225 | $13,750 | $62,475 |
Property History
| Date | Event | Price | List to Sale | Price per Sq Ft | Prior Sale |
|---|---|---|---|---|---|
| 11/23/2025 11/23/25 | For Sale | $799,000 | 0.0% | $325 / Sq Ft | |
| 08/11/2025 08/11/25 | Rented | -- | -- | -- | |
| 08/05/2025 08/05/25 | For Rent | $4,000 | 0.0% | -- | |
| 12/28/2020 12/28/20 | Sold | $515,000 | 0.0% | $241 / Sq Ft | View Prior Sale |
| 11/30/2020 11/30/20 | Pending | -- | -- | -- | |
| 10/18/2020 10/18/20 | For Sale | $515,000 | +329.5% | $241 / Sq Ft | |
| 02/02/2019 02/02/19 | Pending | -- | -- | -- | |
| 12/06/2018 12/06/18 | For Sale | $119,900 | -68.4% | $64 / Sq Ft | |
| 08/29/2016 08/29/16 | Sold | $379,900 | -- | $202 / Sq Ft | View Prior Sale |
Purchase History
| Date | Type | Sale Price | Title Company |
|---|---|---|---|
| Warranty Deed | $515,000 | Lenders Title Company | |
| Warranty Deed | $379,900 | Bankers Title & Escrow Corp | |
| Warranty Deed | $344,755 | Southland Title & Escrow Co | |
| Special Warranty Deed | $200,000 | None Available |
Mortgage History
| Date | Status | Loan Amount | Loan Type |
|---|---|---|---|
| Previous Owner | $279,900 | New Conventional | |
| Previous Owner | $273,899 | Unknown |
Source: Realtracs
MLS Number: 3049690
APN: 077B-G-041.00
- 500 Pearre Springs Way
- 1401 Westhaven Blvd
- 1331 Eliot Rd
- 1542 Championship Blvd
- 1184 Westhaven Blvd
- 424 Wild Elm St
- 3019 Tabitha Dr
- 206 Pearl St
- 1314 Jewell Ave
- 3093 Hathaway St
- 1302 Jewell Ave
- 300 Addison Ave
- 5020 Nelson Dr
- 226 Fitzgerald St
- 5044 Nelson Dr
- 1205 State Blvd
- 1706 Townsend Blvd
- 1024 Championship Blvd
- 1018 Championship Blvd
- 1006 Championship Blvd
- 193 Acadia Ave
- 373 Byron Way
- 911 Jewell Ave
- 5079 Donovan St
- 3031 Conar St
- 430 Wiregrass Ln
- 714 Shelley Ln
- 5045 Kathryn Ave
- 3218 Boyd Mill Ave
- 1101 Downs Blvd Unit 117
- 202 Harris Ct
- 110 Velena St
- 1718 W Main St
- 7209 Bonterra Dr
- 601 Boyd Mill Ave
- 503 Figuers Dr
- 350 Astor Way
- 414 Figuers Dr
- 418 Boyd Mill Ave
- 113 Magnolia Dr






