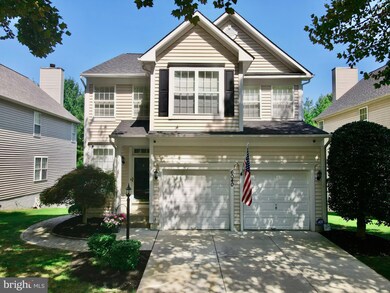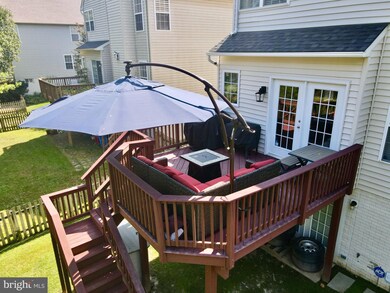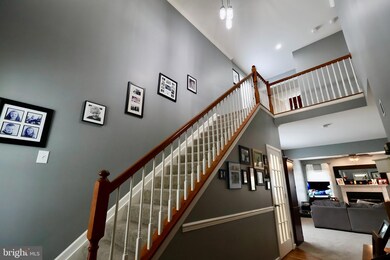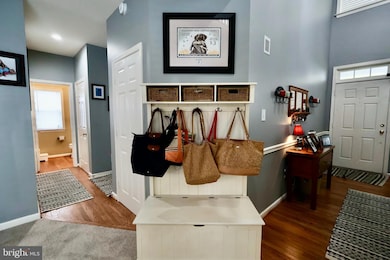
6040 Countless Stars Run Clarksville, MD 21029
River Hill NeighborhoodHighlights
- Eat-In Gourmet Kitchen
- Scenic Views
- Cathedral Ceiling
- Clarksville Elementary School Rated A
- Deck
- Traditional Floor Plan
About This Home
As of November 2024**Check out the video tour** Welcome to this stunning 3,000+ square feet masterpiece in the highly sought-after River Hill community, where classic elegance meets modern convenience. This 4-bedroom, 3.5-bathroom home has been thoughtfully designed and impeccably maintained to offer the ultimate in luxury living. As you step inside, you are greeted by a grand foyer that flows seamlessly into the heart of the home. The recently updated gourmet kitchen is a chef’s dream, featuring sleek stainless steel appliances, a spacious center island perfect for meal prep and casual dining, and ample cabinet & pantry space. Adjacent to the kitchen, the sun-drenched family room boasts soaring ceilings and a stately wood-burning fireplace, creating an inviting space for gatherings or quiet nights in. Upstairs, you’ll find four generously sized bedrooms, including a luxurious primary suite with a spa-like ensuite bathroom. The upper level also includes a highly convenient laundry room, saving you the hassle of carrying loads of laundry up and down stairs. The fully finished lower level is a standout feature, offering a kitchenette, perfect for in-law living, an au pair suite, or a private guest retreat. With a separate entrance, this space could easily serve as an independent living area. Outside, the property truly shines. The fenced backyard offers the perfect private oasis for relaxation or entertaining, with direct access to scenic walking paths just beyond the gate. Whether you’re enjoying morning coffee on the patio or an evening stroll, the serene surroundings will make you feel far removed from the hustle and bustle, yet you’re just steps away from the vibrant River Hill Shopping Center with its array of shops, restaurants, and conveniences. Additional features include a 2-car garage with built-in storage solutions, making organization a breeze. This home is the perfect blend of luxury, comfort, and convenience, offering a rare opportunity to enjoy the best of both worlds in the coveted River Hill community. Don’t miss your chance to make this exceptional property your own! Recent updates include New Roof - 2018, Kitchen remodel - 2018, New carpet and Hardwood floors refinished 9-2024
Last Agent to Sell the Property
EXP Realty, LLC License #17853 Listed on: 09/19/2024

Home Details
Home Type
- Single Family
Est. Annual Taxes
- $10,036
Year Built
- Built in 2000
Lot Details
- 5,750 Sq Ft Lot
- Backs To Open Common Area
- Cul-De-Sac
- Backs to Trees or Woods
- Property is in very good condition
- Property is zoned NT
HOA Fees
- $161 Monthly HOA Fees
Parking
- 2 Car Attached Garage
- Front Facing Garage
- Driveway
Property Views
- Scenic Vista
- Woods
- Garden
Home Design
- Traditional Architecture
- Vinyl Siding
- Concrete Perimeter Foundation
Interior Spaces
- Property has 3 Levels
- Traditional Floor Plan
- Cathedral Ceiling
- Ceiling Fan
- 1 Fireplace
- Family Room Off Kitchen
- Dining Area
- Alarm System
Kitchen
- Eat-In Gourmet Kitchen
- Gas Oven or Range
- Built-In Microwave
- Extra Refrigerator or Freezer
- Dishwasher
- Stainless Steel Appliances
- Kitchen Island
- Disposal
Flooring
- Wood
- Carpet
Bedrooms and Bathrooms
- 4 Bedrooms
- Walk-In Closet
- Soaking Tub
Laundry
- Electric Dryer
- Washer
Finished Basement
- Walk-Out Basement
- Basement Fills Entire Space Under The House
Outdoor Features
- Deck
Schools
- Clarksville Elementary And Middle School
- River Hill High School
Utilities
- 90% Forced Air Heating and Cooling System
- Vented Exhaust Fan
- 200+ Amp Service
- Natural Gas Water Heater
Listing and Financial Details
- Tax Lot 44
- Assessor Parcel Number 1415121750
- $116 Front Foot Fee per year
Community Details
Overview
- Association fees include common area maintenance
- Columbia Association
- River Hill Subdivision
Recreation
- Community Pool
Ownership History
Purchase Details
Home Financials for this Owner
Home Financials are based on the most recent Mortgage that was taken out on this home.Purchase Details
Similar Homes in the area
Home Values in the Area
Average Home Value in this Area
Purchase History
| Date | Type | Sale Price | Title Company |
|---|---|---|---|
| Warranty Deed | $910,000 | Universal Title | |
| Warranty Deed | $910,000 | Universal Title | |
| Deed | $290,000 | -- |
Mortgage History
| Date | Status | Loan Amount | Loan Type |
|---|---|---|---|
| Open | $728,000 | New Conventional | |
| Closed | $728,000 | New Conventional | |
| Previous Owner | $368,000 | New Conventional | |
| Previous Owner | $374,000 | New Conventional | |
| Previous Owner | $20,000 | Credit Line Revolving | |
| Previous Owner | $377,000 | Stand Alone Second | |
| Previous Owner | $386,000 | Stand Alone Second | |
| Previous Owner | $374,000 | Stand Alone Refi Refinance Of Original Loan | |
| Previous Owner | $25,000 | Credit Line Revolving | |
| Previous Owner | $345,000 | New Conventional | |
| Closed | -- | No Value Available |
Property History
| Date | Event | Price | Change | Sq Ft Price |
|---|---|---|---|---|
| 11/01/2024 11/01/24 | Sold | $910,000 | +3.4% | $282 / Sq Ft |
| 09/21/2024 09/21/24 | Pending | -- | -- | -- |
| 09/19/2024 09/19/24 | For Sale | $880,000 | -- | $273 / Sq Ft |
Tax History Compared to Growth
Tax History
| Year | Tax Paid | Tax Assessment Tax Assessment Total Assessment is a certain percentage of the fair market value that is determined by local assessors to be the total taxable value of land and additions on the property. | Land | Improvement |
|---|---|---|---|---|
| 2024 | $10,002 | $652,800 | $373,300 | $279,500 |
| 2023 | $9,611 | $632,200 | $0 | $0 |
| 2022 | $9,275 | $611,600 | $0 | $0 |
| 2021 | $8,867 | $591,000 | $310,700 | $280,300 |
| 2020 | $8,867 | $583,233 | $0 | $0 |
| 2019 | $8,755 | $575,467 | $0 | $0 |
| 2018 | $8,232 | $567,700 | $264,700 | $303,000 |
| 2017 | $7,879 | $567,700 | $0 | $0 |
| 2016 | $1,418 | $520,633 | $0 | $0 |
| 2015 | $1,418 | $497,100 | $0 | $0 |
| 2014 | $1,384 | $488,967 | $0 | $0 |
Agents Affiliated with this Home
-
James Real Estate Group

Seller's Agent in 2024
James Real Estate Group
EXP Realty, LLC
(443) 472-5317
7 in this area
89 Total Sales
-
Blake James

Seller Co-Listing Agent in 2024
Blake James
EXP Realty, LLC
(443) 472-1139
10 in this area
118 Total Sales
-
Emily Holden
E
Buyer's Agent in 2024
Emily Holden
Compass
(720) 273-4155
3 in this area
21 Total Sales
Map
Source: Bright MLS
MLS Number: MDHW2044688
APN: 15-121750
- 6000 Countless Stars Run
- 6029 Blue Point Ct
- 6037 Ascending Moon Path
- 6000 Same Voyage Way
- 5930 Great Star Dr Unit 201
- 5920 Great Star Dr Unit 405
- 6459 Galway Dr
- 6549 Ballymore Ln
- 6553 Ballymore Ln
- 6309 Departed Sunset Ln
- 5807 Trotter Rd
- 6263 Trotter Rd
- 6324 Summer Sunrise Dr
- 6440 S Trotter Rd
- 6445 Sundown Trail
- 12810 Macbeth Farm Ln
- Lot 5 Guilford Rd
- 6305 Guilford Rd
- 6444 Mellow Wine Way
- 7098 Garden Walk






