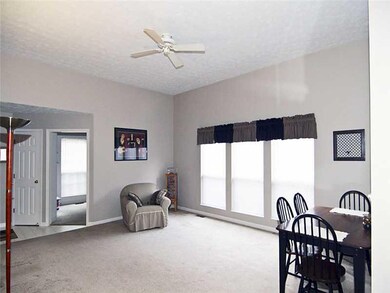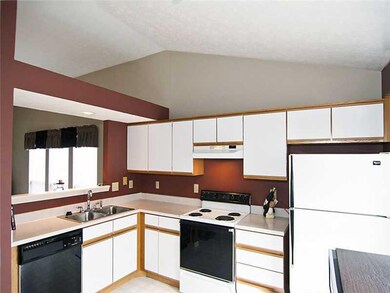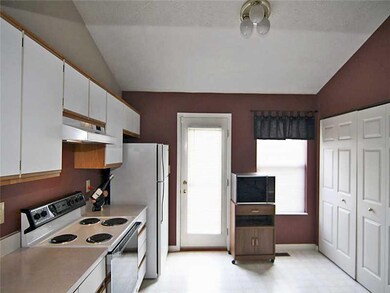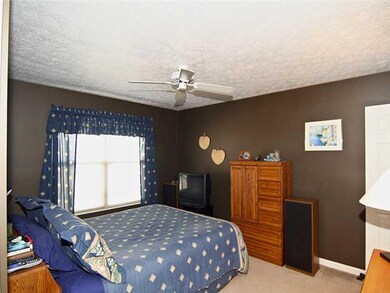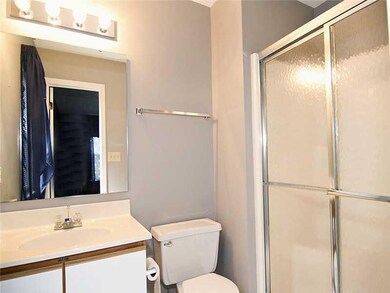
6040 Hayford Ct Indianapolis, IN 46254
International Marketplace NeighborhoodHighlights
- Deck
- Cathedral Ceiling
- Woodwork
- Ranch Style House
- Thermal Windows
- Security System Owned
About This Home
As of June 2022This 3BR 2BA ranch has a 2 car finished gar and the perfect location close to schools, shopping & downtown. This well maintained home is great for the family just starting or the family who wants to downsize. Large Living Rm, contemporary Kitchen with laundry closet, pantry & all appliances stay. The Master BR has a full shower BA and a walk in closet. The third bedroom could be a home office. Enjoy your morning coffee or the evening sunset on the large wood deck. Come see and call this home!
Last Agent to Sell the Property
Carpenter, REALTORS® License #RB14039549 Listed on: 12/11/2012

Last Buyer's Agent
Mae Miller
Highly Favored Realty, LLC
Home Details
Home Type
- Single Family
Est. Annual Taxes
- $658
Year Built
- Built in 1992
Home Design
- Ranch Style House
- Block Foundation
- Vinyl Construction Material
Interior Spaces
- 1,186 Sq Ft Home
- Woodwork
- Cathedral Ceiling
- Thermal Windows
- Attic Access Panel
Kitchen
- Electric Oven
- Range Hood
- Dishwasher
- Disposal
Bedrooms and Bathrooms
- 3 Bedrooms
- 2 Full Bathrooms
Laundry
- Dryer
- Washer
Home Security
- Security System Owned
- Fire and Smoke Detector
Parking
- Garage
- Driveway
Utilities
- Forced Air Heating and Cooling System
- Heating System Uses Gas
- Gas Water Heater
- Satellite Dish
Additional Features
- Deck
- 6,534 Sq Ft Lot
Community Details
- Association fees include insurance, maintenance, snow removal, trash
- The Willows Subdivision
Listing and Financial Details
- Assessor Parcel Number 490512107053000600
Ownership History
Purchase Details
Home Financials for this Owner
Home Financials are based on the most recent Mortgage that was taken out on this home.Purchase Details
Home Financials for this Owner
Home Financials are based on the most recent Mortgage that was taken out on this home.Purchase Details
Home Financials for this Owner
Home Financials are based on the most recent Mortgage that was taken out on this home.Similar Homes in Indianapolis, IN
Home Values in the Area
Average Home Value in this Area
Purchase History
| Date | Type | Sale Price | Title Company |
|---|---|---|---|
| Warranty Deed | -- | None Listed On Document | |
| Warranty Deed | -- | First American Title Ins Co | |
| Interfamily Deed Transfer | -- | None Available |
Mortgage History
| Date | Status | Loan Amount | Loan Type |
|---|---|---|---|
| Open | $194,000 | New Conventional | |
| Previous Owner | -- | No Value Available | |
| Previous Owner | $83,460 | FHA | |
| Previous Owner | $60,798 | New Conventional | |
| Previous Owner | $86,500 | New Conventional |
Property History
| Date | Event | Price | Change | Sq Ft Price |
|---|---|---|---|---|
| 06/06/2022 06/06/22 | Sold | $200,000 | 0.0% | $169 / Sq Ft |
| 04/26/2022 04/26/22 | Pending | -- | -- | -- |
| 04/26/2022 04/26/22 | For Sale | $200,000 | +135.3% | $169 / Sq Ft |
| 05/08/2015 05/08/15 | Sold | $85,000 | -2.3% | $72 / Sq Ft |
| 01/21/2013 01/21/13 | Pending | -- | -- | -- |
| 12/11/2012 12/11/12 | For Sale | $87,000 | -- | $73 / Sq Ft |
Tax History Compared to Growth
Tax History
| Year | Tax Paid | Tax Assessment Tax Assessment Total Assessment is a certain percentage of the fair market value that is determined by local assessors to be the total taxable value of land and additions on the property. | Land | Improvement |
|---|---|---|---|---|
| 2024 | $2,035 | $194,700 | $33,100 | $161,600 |
| 2023 | $2,035 | $194,700 | $33,100 | $161,600 |
| 2022 | $1,775 | $166,500 | $33,100 | $133,400 |
| 2021 | $1,447 | $136,300 | $19,400 | $116,900 |
| 2020 | $1,268 | $123,000 | $19,400 | $103,600 |
| 2019 | $1,115 | $114,200 | $19,400 | $94,800 |
| 2018 | $1,017 | $107,100 | $19,400 | $87,700 |
| 2017 | $1,032 | $108,300 | $19,400 | $88,900 |
| 2016 | $930 | $102,000 | $19,400 | $82,600 |
| 2014 | $1,850 | $92,500 | $19,400 | $73,100 |
| 2013 | -- | $92,500 | $19,400 | $73,100 |
Agents Affiliated with this Home
-
M
Seller's Agent in 2022
Mae Miller
Highly Favored Realty, LLC
(317) 417-8264
2 in this area
41 Total Sales
-
Janet Stitt

Seller's Agent in 2015
Janet Stitt
Carpenter, REALTORS®
(317) 697-6916
44 Total Sales
Map
Source: MIBOR Broker Listing Cooperative®
MLS Number: MBR21207842
APN: 49-05-12-107-053.000-600
- 6005 Apache Dr
- 5005 Whisenand Dr
- 6010 Lakeside Manor Ave
- 4825 May Ridge Ln
- 5135 Moller Rd
- 6120 Salanie Place
- 5372 Bay Harbor Dr
- 6123 W 46th St
- 5283 Tufton Dr
- 6354 Cotton Bay Dr N
- 5938 Dunseth Ct
- 6744 Redan Dr
- 6432 Commons Dr
- 6322 Commons Dr
- 5914 Mornay Dr
- 4824 Eagles Watch Ln
- 6602 Cobden Ct
- 6627 Cobden Ct
- 4912 Eagle Talon Ct
- 5334 Thrasher Dr


