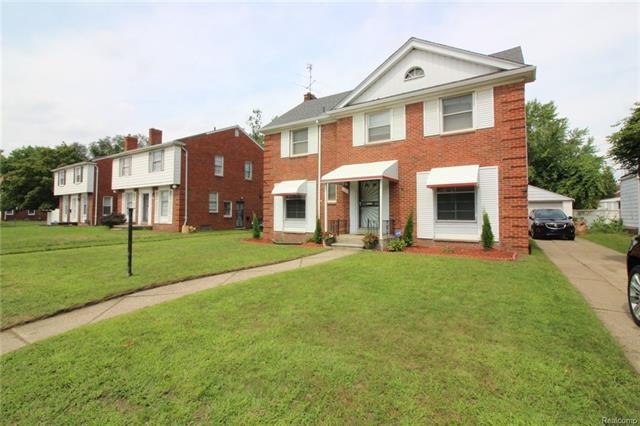
$160,000
- 4 Beds
- 3 Baths
- 1,600 Sq Ft
- 18900 Sussex St
- Detroit, MI
Welcome Home! Super Clean & Fully Updated 4 Bedroom Brick Bungalow...Nice Kitchen With Stainless Steel Appliances...3 Updated Bathrooms...New Floors & Carpet...New Fixtures...Freshly Painted...Charming Living Room With Fireplace...Spacious Layout...Large Bedrooms...Huge Basement With Half Bath...Newer Roof...Corner Lot...Detached Garage...This Will Not Last Long...Schedule Your Showing Today!
Hassan Scheib Own It Realty
