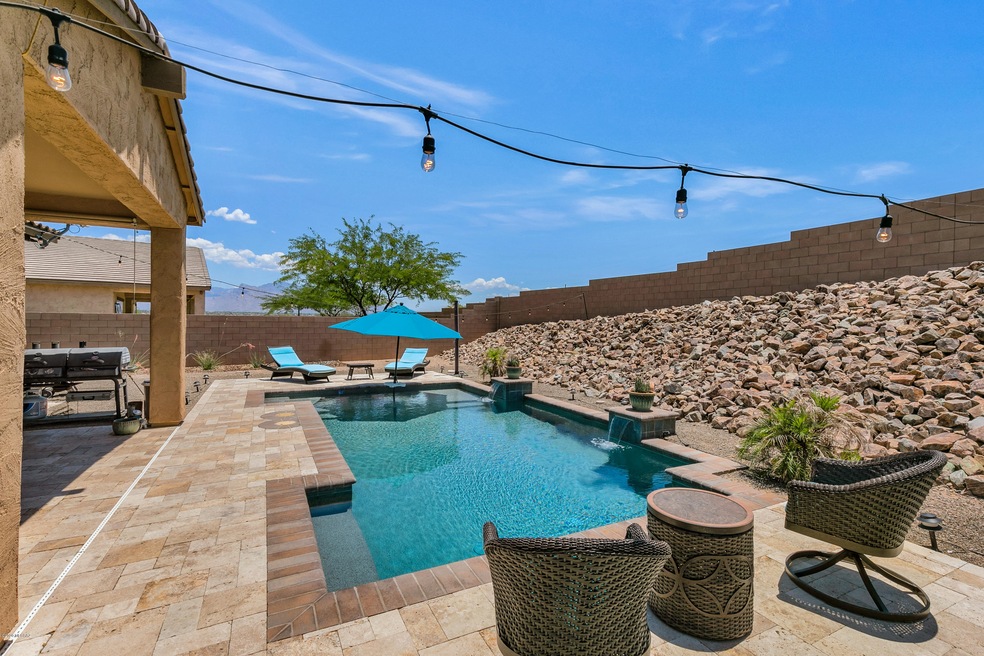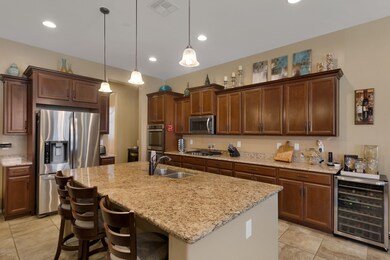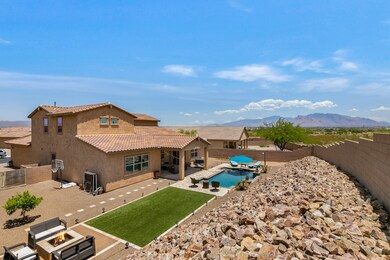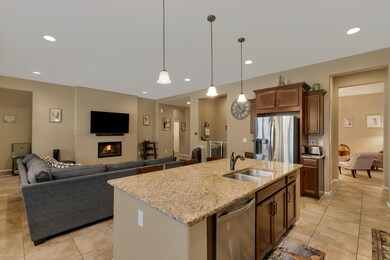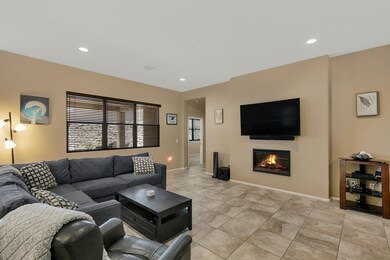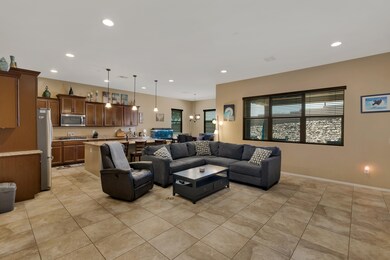
6040 W Yuma Mine Cir Tucson, AZ 85743
Estimated Value: $681,843 - $717,000
Highlights
- Home Theater
- 3 Car Garage
- Two Primary Bathrooms
- Saltwater Pool
- Gated Community
- Mountain View
About This Home
As of July 2020Take a virtual tour through this fantastic energy efficient home and experience the elegance of a home that shows true pride of ownership. Perfect for the entertainer who loves to gather in the spacious gourmet kitchen that features granite counter-tops,large island and adjacent dining area, stainless appliances, and walk-in pantry. Boasting backyard upgrades, including salt water pool w/waterfall, travertine decking w/deep cover patio, firepit, and beautiful mountain views. Two separated master suites located on the lower level. The additional master suite is perfect for guests or a theater room. Find two additional bedrooms upstairs and a large loft area that offers endless possibilities. 3-car garage with lots of room. Gated community of Silverbell Preserve.
Last Agent to Sell the Property
Paula Rodriguez
Engel & Völkers Tucson Listed on: 06/05/2020
Last Buyer's Agent
Elizabeth Cherry
Tierra Antigua Realty
Home Details
Home Type
- Single Family
Est. Annual Taxes
- $5,698
Year Built
- Built in 2014
Lot Details
- 0.28 Acre Lot
- Lot Dimensions are 66x142x108x142
- North Facing Home
- Block Wall Fence
- Drip System Landscaping
- Shrub
- Back and Front Yard
- Property is zoned Marana - R8
HOA Fees
- $80 Monthly HOA Fees
Home Design
- Contemporary Architecture
- Frame With Stucco
- Tile Roof
Interior Spaces
- 3,553 Sq Ft Home
- 2-Story Property
- Built-In Desk
- Vaulted Ceiling
- Ceiling Fan
- Skylights
- Self Contained Fireplace Unit Or Insert
- Double Pane Windows
- ENERGY STAR Qualified Windows with Low Emissivity
- Entrance Foyer
- Family Room with Fireplace
- Great Room with Fireplace
- Family Room Off Kitchen
- Formal Dining Room
- Home Theater
- Loft
- Mountain Views
- Laundry Room
Kitchen
- Breakfast Area or Nook
- Breakfast Bar
- Walk-In Pantry
- Gas Oven
- Gas Cooktop
- Microwave
- Dishwasher
- Stainless Steel Appliances
- Kitchen Island
- Granite Countertops
- Disposal
Flooring
- Carpet
- Pavers
- Ceramic Tile
Bedrooms and Bathrooms
- 4 Bedrooms
- Primary Bedroom on Main
- Split Bedroom Floorplan
- Walk-In Closet
- Two Primary Bathrooms
- Dual Vanity Sinks in Primary Bathroom
- Separate Shower in Primary Bathroom
- Soaking Tub
Home Security
- Fire and Smoke Detector
- Fire Sprinkler System
Parking
- 3 Car Garage
- Tandem Garage
- Garage Door Opener
- Driveway
Accessible Home Design
- Smart Technology
Eco-Friendly Details
- North or South Exposure
- Solar owned by a third party
Outdoor Features
- Saltwater Pool
- Covered patio or porch
- Fireplace in Patio
- Fire Pit
Schools
- Coyote Trail Elementary School
- Marana Middle School
- Marana High School
Utilities
- Forced Air Zoned Heating and Cooling System
- ENERGY STAR Qualified Air Conditioning
- Heating System Uses Natural Gas
- Natural Gas Water Heater
- High Speed Internet
- Phone Connected
- Cable TV Available
Community Details
Overview
- Association fees include gated community
- Aam, Llc Association, Phone Number (520) 219-7200
- Silverbell West Subdivision
- The community has rules related to deed restrictions
Security
- Gated Community
Ownership History
Purchase Details
Home Financials for this Owner
Home Financials are based on the most recent Mortgage that was taken out on this home.Similar Homes in Tucson, AZ
Home Values in the Area
Average Home Value in this Area
Purchase History
| Date | Buyer | Sale Price | Title Company |
|---|---|---|---|
| Thuruthumaly Christopher | $484,000 | Pioneer Title Agency Inc |
Mortgage History
| Date | Status | Borrower | Loan Amount |
|---|---|---|---|
| Open | Thuruthumaly Christopher | $387,200 |
Property History
| Date | Event | Price | Change | Sq Ft Price |
|---|---|---|---|---|
| 07/23/2020 07/23/20 | Sold | $484,000 | 0.0% | $136 / Sq Ft |
| 06/23/2020 06/23/20 | Pending | -- | -- | -- |
| 06/05/2020 06/05/20 | For Sale | $484,000 | +39.9% | $136 / Sq Ft |
| 12/31/2015 12/31/15 | Sold | $346,000 | 0.0% | $97 / Sq Ft |
| 12/01/2015 12/01/15 | Pending | -- | -- | -- |
| 12/08/2014 12/08/14 | For Sale | $346,000 | -- | $97 / Sq Ft |
Tax History Compared to Growth
Tax History
| Year | Tax Paid | Tax Assessment Tax Assessment Total Assessment is a certain percentage of the fair market value that is determined by local assessors to be the total taxable value of land and additions on the property. | Land | Improvement |
|---|---|---|---|---|
| 2024 | $5,529 | $39,955 | -- | -- |
| 2023 | $4,916 | $38,052 | $0 | $0 |
| 2022 | $4,916 | $36,240 | $0 | $0 |
| 2021 | $6,141 | $36,275 | $0 | $0 |
| 2020 | $5,833 | $36,275 | $0 | $0 |
| 2019 | $5,698 | $38,266 | $0 | $0 |
| 2018 | $5,544 | $31,336 | $0 | $0 |
| 2017 | $5,452 | $31,336 | $0 | $0 |
| 2016 | $5,172 | $3,726 | $0 | $0 |
| 2015 | $654 | $0 | $0 | $0 |
Agents Affiliated with this Home
-
P
Seller's Agent in 2020
Paula Rodriguez
Engel & Völkers Tucson
-
E
Buyer's Agent in 2020
Elizabeth Cherry
Tierra Antigua Realty
-
J
Seller's Agent in 2015
Janine Long
MTH Realty LLC
Map
Source: MLS of Southern Arizona
MLS Number: 22014110
APN: 226-33-2390
- 5920 W Yuma Mine Cir
- 5885 W Yuma Mine Cir
- 6145 W Ina Rd
- 7509 N Clemens Way
- 7519 N Bradstreet Dr
- 6159 W Sandburg Ct
- 5980 W Filly Dr
- 6837 N Bobcat Ridge Trail
- 7956 N Panamint Dr
- 6891 N Camino Verde
- 8047 N Arcata Dr
- 6300 N Abington Rd
- 6400 N Camino Verde
- 8094 N Kearny Dr
- 5480 W Sharpshooter Ct
- 8343 N Douglas Fir Dr
- 8348 N Mountain Stone Pine Way
- 8384 N Mountain Stone Pine Way
- 8423 N Douglas Fir Dr
- 6783 W Alegria Dr
- 6040 W Yuma Mine Cir
- 6032 W Yuma Mine Cir
- 6056 W Yuma Mine Cir
- 6045 W Yuma Mine Cir
- 6024 W Yuma Mine Cir
- 6027 W Yuma Mine Cir
- 6019 W Yuma Mine Cir
- 6064 W Yuma Mine Cir
- 6016 W Yuma Mine Cir
- 6067 W Yuma Mine Cir
- 5949 W Yuma Mine Cir
- 6072 W Yuma Mine Cir
- 6011 W Yuma Mine Cir
- 6083 W Yuma Mine Cir
- 6008 W Yuma Mine Cir
- 5941 W Yuma Mine Cir
- 5955 W Yuma Mine Cir
- 6080 W Yuma Mine Cir
- 7151 N Broom Tail Dr
- 6000 W Yuma Mine Cir
