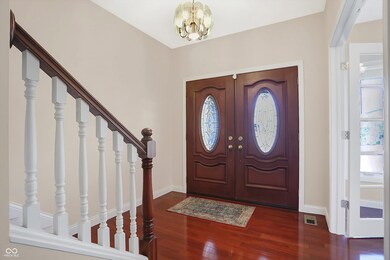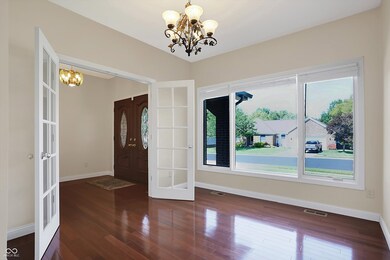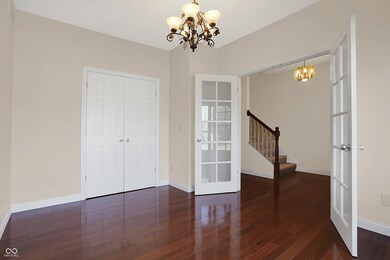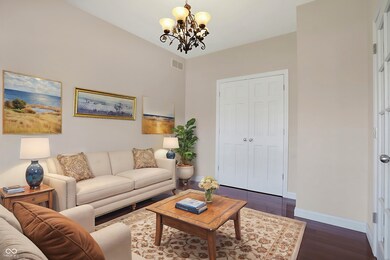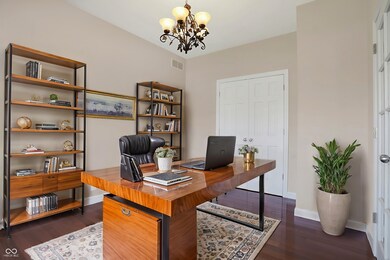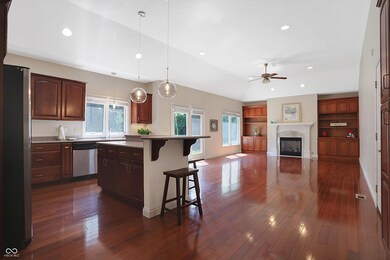
6041 Boulder Ct Columbus, IN 47201
Highlights
- Mature Trees
- Deck
- Wood Flooring
- Southside Elementary School Rated A-
- Traditional Architecture
- Main Floor Bedroom
About This Home
As of February 2025This 4 bed 4 bath home has primary bed on the main, separate office space and built-in cabinets / shelves in family room. Large deck and pergola off of family room sits among trees and fenced yard. Upstairs has 2 bedrooms and full bath. Downstairs has theater room with all equipment. Washer/dryer hook up has been installed in primary bedroom walk in closet located on main floor to give a one floor living possibility. Home in Greystone don't come up often. Grab this one while you can.
Last Agent to Sell the Property
Berkshire Hathaway Home Brokerage Email: leigh@burchyett.com License #RB14038542 Listed on: 09/12/2024

Co-Listed By
Berkshire Hathaway Home Brokerage Email: leigh@burchyett.com License #RB17001205
Last Buyer's Agent
Jennifer Romilus
F.C. Tucker Real Estate Expert

Home Details
Home Type
- Single Family
Est. Annual Taxes
- $4,456
Year Built
- Built in 2005
Lot Details
- 0.31 Acre Lot
- Corner Lot
- Sprinkler System
- Mature Trees
HOA Fees
- $93 Monthly HOA Fees
Parking
- 3 Car Attached Garage
Home Design
- Traditional Architecture
- Concrete Perimeter Foundation
- Vinyl Construction Material
Interior Spaces
- 2-Story Property
- Built-in Bookshelves
- Tray Ceiling
- Paddle Fans
- Gas Log Fireplace
- Thermal Windows
- Window Screens
- Great Room with Fireplace
- Formal Dining Room
- Pull Down Stairs to Attic
Kitchen
- Eat-In Kitchen
- Gas Oven
- Range Hood
- Microwave
- Dishwasher
- Kitchen Island
- Disposal
Flooring
- Wood
- Carpet
- Ceramic Tile
- Vinyl
Bedrooms and Bathrooms
- 4 Bedrooms
- Main Floor Bedroom
- Walk-In Closet
- Dual Vanity Sinks in Primary Bathroom
Laundry
- Dryer
- Washer
Finished Basement
- Basement Fills Entire Space Under The House
- Sump Pump
- Basement Storage
- Basement Window Egress
Outdoor Features
- Deck
- Covered patio or porch
Location
- Suburban Location
Schools
- Southside Elementary School
- Central Middle School
- Columbus North High School
Utilities
- Humidifier
- Forced Air Heating System
- Heating System Uses Gas
- Gas Water Heater
Listing and Financial Details
- Tax Lot 36
- Assessor Parcel Number 039529410001930024
- Seller Concessions Not Offered
Community Details
Overview
- Association fees include home owners, maintenance, parkplayground, tennis court(s), walking trails
- Association Phone (812) 342-8522
- Tipton Lakes Greystone Subdivision
- Property managed by Tipton Lakes Community Association
Recreation
- Hiking Trails
Ownership History
Purchase Details
Home Financials for this Owner
Home Financials are based on the most recent Mortgage that was taken out on this home.Purchase Details
Purchase Details
Home Financials for this Owner
Home Financials are based on the most recent Mortgage that was taken out on this home.Purchase Details
Home Financials for this Owner
Home Financials are based on the most recent Mortgage that was taken out on this home.Purchase Details
Similar Homes in Columbus, IN
Home Values in the Area
Average Home Value in this Area
Purchase History
| Date | Type | Sale Price | Title Company |
|---|---|---|---|
| Deed | $469,999 | Burnet Title | |
| Deed | $469,999 | Burnet Title | |
| Warranty Deed | $425,000 | None Available | |
| Deed | $344,000 | Hamilton National Title Llc | |
| Warranty Deed | $38,000 | -- |
Property History
| Date | Event | Price | Change | Sq Ft Price |
|---|---|---|---|---|
| 02/03/2025 02/03/25 | Sold | $469,999 | -5.8% | $125 / Sq Ft |
| 01/06/2025 01/06/25 | Pending | -- | -- | -- |
| 12/13/2024 12/13/24 | Price Changed | $499,000 | -0.2% | $133 / Sq Ft |
| 11/21/2024 11/21/24 | Price Changed | $500,000 | -6.0% | $133 / Sq Ft |
| 11/11/2024 11/11/24 | Price Changed | $532,000 | -1.3% | $142 / Sq Ft |
| 09/23/2024 09/23/24 | Price Changed | $539,000 | -2.0% | $144 / Sq Ft |
| 09/12/2024 09/12/24 | For Sale | $550,000 | +29.4% | $147 / Sq Ft |
| 06/15/2021 06/15/21 | Sold | $425,000 | 0.0% | $113 / Sq Ft |
| 05/14/2021 05/14/21 | Pending | -- | -- | -- |
| 04/26/2021 04/26/21 | For Sale | $425,000 | +23.5% | $113 / Sq Ft |
| 06/11/2015 06/11/15 | Sold | $344,000 | -1.4% | $92 / Sq Ft |
| 05/17/2015 05/17/15 | Pending | -- | -- | -- |
| 05/11/2015 05/11/15 | Price Changed | $349,000 | -3.6% | $94 / Sq Ft |
| 04/27/2015 04/27/15 | Price Changed | $361,900 | -4.7% | $97 / Sq Ft |
| 04/14/2015 04/14/15 | For Sale | $379,900 | -- | $102 / Sq Ft |
Tax History Compared to Growth
Tax History
| Year | Tax Paid | Tax Assessment Tax Assessment Total Assessment is a certain percentage of the fair market value that is determined by local assessors to be the total taxable value of land and additions on the property. | Land | Improvement |
|---|---|---|---|---|
| 2024 | $4,567 | $401,700 | $83,100 | $318,600 |
| 2023 | $4,456 | $390,100 | $83,100 | $307,000 |
| 2022 | $4,423 | $384,900 | $83,100 | $301,800 |
| 2021 | $4,274 | $368,500 | $58,600 | $309,900 |
| 2020 | $4,308 | $372,100 | $58,600 | $313,500 |
| 2019 | $3,892 | $359,600 | $58,600 | $301,000 |
| 2018 | $5,135 | $363,000 | $58,600 | $304,400 |
| 2017 | $4,067 | $367,100 | $46,500 | $320,600 |
| 2016 | $4,106 | $370,600 | $46,500 | $324,100 |
| 2014 | $7,896 | $351,200 | $30,100 | $321,100 |
| 2013 | $7,896 | $354,600 | $30,100 | $324,500 |
Agents Affiliated with this Home
-

Seller's Agent in 2025
Leigh Burchyett
Berkshire Hathaway Home
(812) 350-3365
214 Total Sales
-

Seller Co-Listing Agent in 2025
Sandy Sherman
Berkshire Hathaway Home
(812) 390-5030
57 Total Sales
-
J
Buyer's Agent in 2025
Jennifer Romilus
F.C. Tucker Real Estate Expert
-

Seller's Agent in 2021
Pradeep Chilumukuru
Berkshire Hathaway Home
(812) 603-4858
8 Total Sales
-
M
Buyer's Agent in 2021
Mark Harris
CENTURY 21 Scheetz
-

Seller's Agent in 2015
Jane Kennedy
CENTURY 21 Scheetz
(812) 764-5082
101 Total Sales
Map
Source: MIBOR Broker Listing Cooperative®
MLS Number: 21999733
APN: 03-95-29-410-001.930-024
- 685 Greystone Ct
- 6087 Boulder Ct
- 6093 Boulder Ct
- 6036 Chinkapin Dr
- 6100 Horizon Dr
- 6098 Horizon Dr
- 876 Box Turtle Ct
- 6094 Horizon Dr
- 6045 Channel Dr
- 6110 Pelican Ln
- 887 Box Turtle Ct
- 6105 Horizon Dr
- 6050 Acorn Dr
- 430 Oakbrook Dr
- 995 Westlake Hills Dr
- 888 Westcreek Dr
- 1032 Westview Point Dr
- 1008 Westcreek Dr
- 7042 Pinnacle Dr
- 945 Baywood Ct

