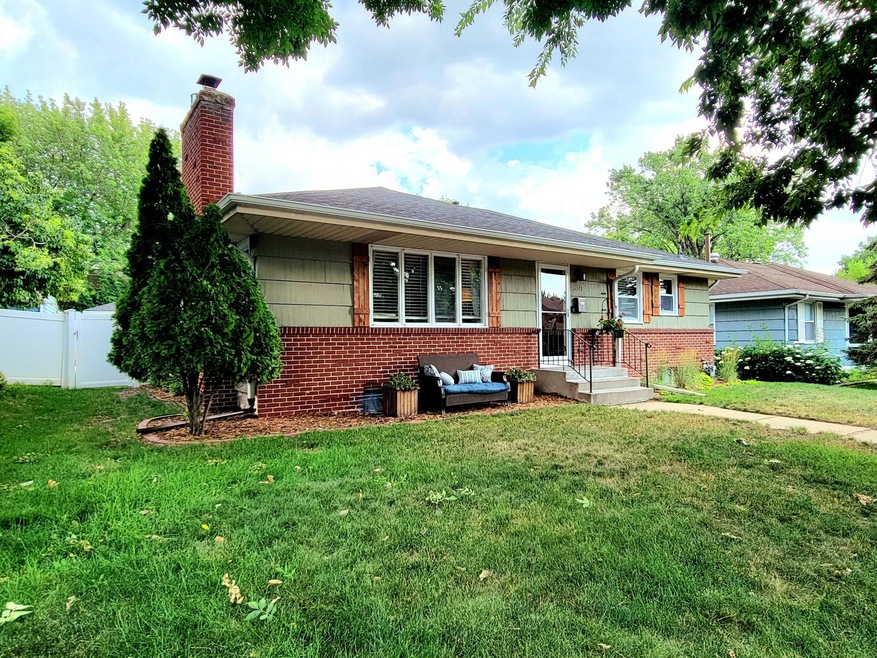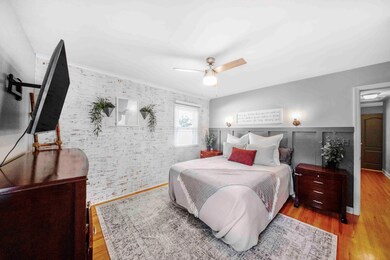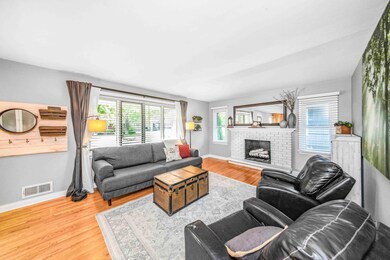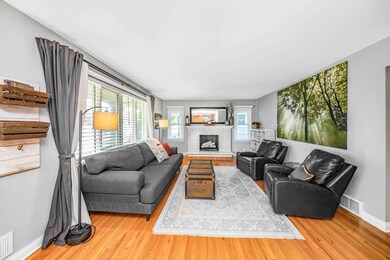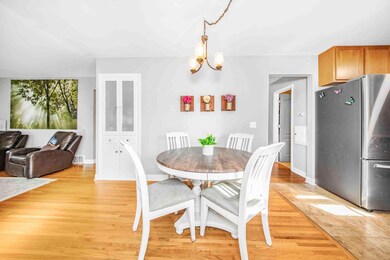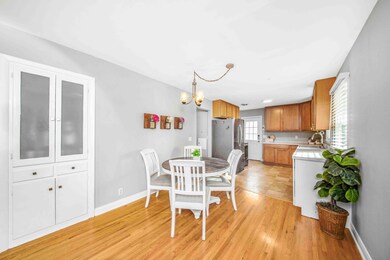
6041 Dupont Ave S Minneapolis, MN 55419
Kenny NeighborhoodHighlights
- 2 Fireplaces
- No HOA
- The kitchen features windows
- Kenny Community School Rated A-
- Stainless Steel Appliances
- Patio
About This Home
As of August 2023This stunningly renovated and impeccably maintained 4 bedroom, 2 bathroom rambler in the desirable Kenny neighborhood is sure to captivate your heart. Step inside to discover a haven of modern elegance and tasteful updates. The beautifully remodeled dining room invites you into a more open concept living space. Adorned with fresh paint inside and out, this home emanates a vibrant and inviting atmosphere. Be delighted by the newly updated kitchen, complete with stainless steel appliances. Throughout the home, new or refurbished floors create a seamless flow. Curl up and unwind by the cozy gas fireplace. You'll enjoy having no neighbors behind, new privacy fence and thoughtfully landscaped yard. Plus, the spacious 2-car garage offers ample storage space. Situated adjacent to the Lyndale Connector, this property offers a convenient commute. Relish being in close proximity to restaurants, schools, and the airport. Schedule a showing today and experience modern luxury and timeless charm.
Home Details
Home Type
- Single Family
Est. Annual Taxes
- $4,373
Year Built
- Built in 1957
Lot Details
- 6,098 Sq Ft Lot
- Lot Dimensions are 53x110x57x113
- Property is Fully Fenced
- Privacy Fence
- Vinyl Fence
Parking
- 2 Car Garage
Home Design
- Slab Foundation
Interior Spaces
- 1-Story Property
- 2 Fireplaces
- Decorative Fireplace
- Family Room
- Living Room
- Combination Kitchen and Dining Room
- Utility Room
Kitchen
- Range
- Microwave
- Dishwasher
- Stainless Steel Appliances
- The kitchen features windows
Bedrooms and Bathrooms
- 4 Bedrooms
Laundry
- Dryer
- Washer
Finished Basement
- Basement Fills Entire Space Under The House
- Basement Window Egress
Outdoor Features
- Patio
Utilities
- Forced Air Heating and Cooling System
- 150 Amp Service
Community Details
- No Home Owners Association
- Towns Sunrise Terrace Add Subdivision
Listing and Financial Details
- Assessor Parcel Number 2102824430032
Ownership History
Purchase Details
Home Financials for this Owner
Home Financials are based on the most recent Mortgage that was taken out on this home.Purchase Details
Home Financials for this Owner
Home Financials are based on the most recent Mortgage that was taken out on this home.Purchase Details
Home Financials for this Owner
Home Financials are based on the most recent Mortgage that was taken out on this home.Purchase Details
Home Financials for this Owner
Home Financials are based on the most recent Mortgage that was taken out on this home.Purchase Details
Similar Homes in Minneapolis, MN
Home Values in the Area
Average Home Value in this Area
Purchase History
| Date | Type | Sale Price | Title Company |
|---|---|---|---|
| Quit Claim Deed | $500 | Attorneys Title Group | |
| Warranty Deed | $410,850 | None Listed On Document | |
| Warranty Deed | $203,823 | Liberty Title Inc | |
| Warranty Deed | $242,500 | -- | |
| Executors Deed | $157,000 | -- |
Mortgage History
| Date | Status | Loan Amount | Loan Type |
|---|---|---|---|
| Open | $308,137 | New Conventional | |
| Previous Owner | $197,000 | New Conventional | |
| Previous Owner | $199,500 | New Conventional | |
| Previous Owner | $196,800 | New Conventional | |
| Previous Owner | $227,200 | New Conventional |
Property History
| Date | Event | Price | Change | Sq Ft Price |
|---|---|---|---|---|
| 08/21/2023 08/21/23 | Sold | $410,850 | -3.3% | $216 / Sq Ft |
| 08/01/2023 08/01/23 | Pending | -- | -- | -- |
| 07/13/2023 07/13/23 | Price Changed | $424,900 | -5.4% | $223 / Sq Ft |
| 07/05/2023 07/05/23 | For Sale | $449,000 | +113.8% | $236 / Sq Ft |
| 04/19/2013 04/19/13 | Sold | $210,000 | 0.0% | $117 / Sq Ft |
| 03/29/2013 03/29/13 | Pending | -- | -- | -- |
| 03/07/2013 03/07/13 | For Sale | $209,900 | -- | $117 / Sq Ft |
Tax History Compared to Growth
Tax History
| Year | Tax Paid | Tax Assessment Tax Assessment Total Assessment is a certain percentage of the fair market value that is determined by local assessors to be the total taxable value of land and additions on the property. | Land | Improvement |
|---|---|---|---|---|
| 2023 | $4,689 | $364,000 | $146,000 | $218,000 |
| 2022 | $4,373 | $372,000 | $117,000 | $255,000 |
| 2021 | $3,853 | $323,000 | $73,000 | $250,000 |
| 2020 | $4,174 | $297,000 | $86,300 | $210,700 |
| 2019 | $4,075 | $297,000 | $57,500 | $239,500 |
| 2018 | $3,342 | $283,000 | $57,500 | $225,500 |
| 2017 | $2,913 | $205,500 | $52,300 | $153,200 |
| 2016 | $3,007 | $205,500 | $52,300 | $153,200 |
| 2015 | $2,930 | $193,000 | $52,300 | $140,700 |
| 2014 | -- | $180,500 | $52,300 | $128,200 |
Agents Affiliated with this Home
-

Seller's Agent in 2023
matthew davies
Keller Williams Classic Realty
(612) 306-5547
1 in this area
73 Total Sales
-

Buyer's Agent in 2023
Thomas Cochrane-Cole
National Realty Guild
(612) 889-0376
1 in this area
64 Total Sales
-
M
Seller's Agent in 2013
Mary Restrepo
Lakes Sotheby's International
-
D
Buyer's Agent in 2013
David Doran
EXIT Realty Metro
Map
Source: NorthstarMLS
MLS Number: 6394701
APN: 21-028-24-43-0032
- 6021 Girard Ave S
- 5920 Colfax Ave S
- 6138 Colfax Ln S
- 910 W 62nd St
- 5844 Dupont Ave S
- 6319 Humboldt Ave S
- 5800 Bryant Ave S
- 5812 Knox Ave S
- 6449 Humboldt Ave S
- 6520 Emerson Ave S
- 5557 Girard Ave S
- 5917 Oliver Ave S
- 6045 Penn Ave S
- 5545 Irving Ave S
- 5540 Fremont Ave S
- 6414 Morgan Ave S
- 6515 Knox Ave S
- 6528 James Ave S
- 5521 Emerson Ave S
- 5712 Grand Ave S
