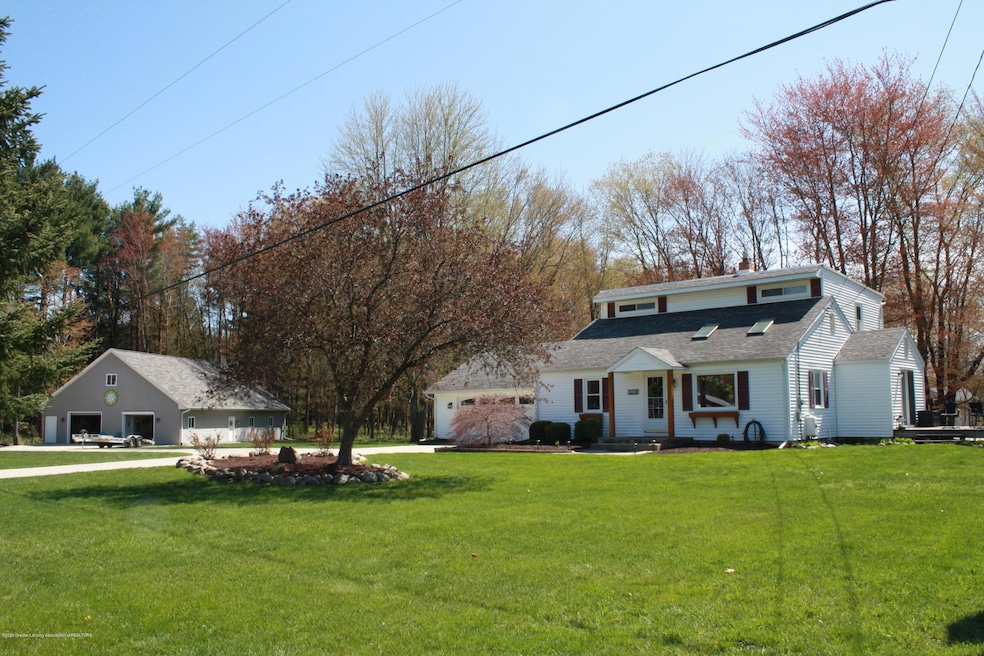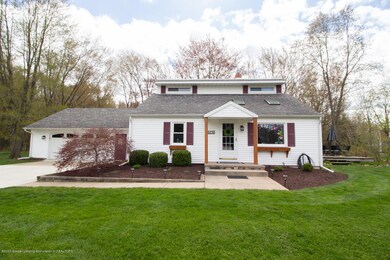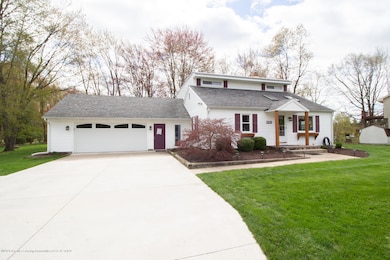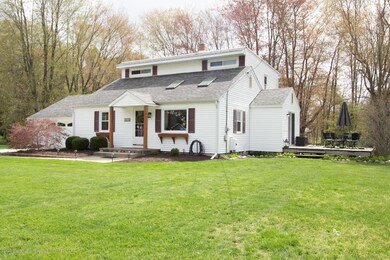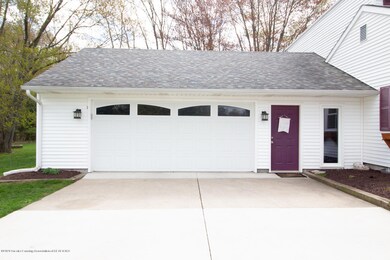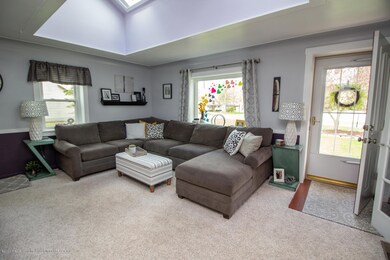
6041 Green Rd Haslett, MI 48840
Estimated Value: $296,000 - $436,958
Highlights
- 1 Acre Lot
- Deck
- Granite Countertops
- Haslett High School Rated A-
- Pole Barn
- Den
About This Home
As of July 2020WOW!!! You will not want to miss out on this stunning, completely updated family home for the sports enthusiasts. Haslett Public Schools 3 beds 2 full baths and a potential 4th bed in the basement. As you enter the house, you will notice the abundance of natural lighting from the large picture window to the skylights above in the living room. To your left you will see a cozy den/office that leads to the potential first floor master. When you go upstairs you will find two nice sized bedrooms and a full bathroom with a skylight that provides lots of natural light. Back downstairs, and off from the living room you will find a completely updated kitchen complete with granite counter tops, beautiful glass tile backsplash and stainless steal appliances. While admiring the kitchen you will noti the large Pinterest worthy mudroom where you can add a first floor laundry. Heading back outside through the mudroom, you can not help but notice not only the 2-car attached garage but the 2400 square ft pole building completely outfitted for your next graduation party or family event! The pole building is like one you have never seen before! The pole building is split into two sections. One side is not finished and can fit your RV, boat, extra cars etc.. You will also find a 35x38 sqft Basketball Court on first floor, 320 sqft Rec Room with bar on first floor, 415 sqft loft on second floor with look out to basketball court. The entire pole building is heated with cost effective radiant in floor heating! This home truly is one to see. Schedule your showing today.
Last Agent to Sell the Property
Christian Braun
RE/MAX Real Estate Professionals License #6501401817 Listed on: 05/07/2020

Last Buyer's Agent
Christian Braun
RE/MAX Real Estate Professionals License #6501401817 Listed on: 05/07/2020

Home Details
Home Type
- Single Family
Est. Annual Taxes
- $3,707
Year Built
- Built in 1947 | Remodeled
Lot Details
- 1 Acre Lot
- West Facing Home
Parking
- 2 Car Attached Garage
Home Design
- Shingle Roof
- Vinyl Siding
Interior Spaces
- 2-Story Property
- Ceiling Fan
- Living Room
- Dining Room
- Den
- Partially Finished Basement
- Basement Fills Entire Space Under The House
Kitchen
- Electric Oven
- Range
- Microwave
- Dishwasher
- Granite Countertops
- Disposal
Bedrooms and Bathrooms
- 3 Bedrooms
Laundry
- Dryer
- Washer
Outdoor Features
- Deck
- Covered patio or porch
- Pole Barn
- Breezeway
Utilities
- Forced Air Heating and Cooling System
- Heating System Uses Natural Gas
- Gas Water Heater
- High Speed Internet
Ownership History
Purchase Details
Home Financials for this Owner
Home Financials are based on the most recent Mortgage that was taken out on this home.Purchase Details
Home Financials for this Owner
Home Financials are based on the most recent Mortgage that was taken out on this home.Purchase Details
Similar Homes in the area
Home Values in the Area
Average Home Value in this Area
Purchase History
| Date | Buyer | Sale Price | Title Company |
|---|---|---|---|
| Spitzley Randi Sue | $305,500 | None Available | |
| Chamberlain Justin M | $162,000 | None Available | |
| Chamberlain | $80,000 | -- |
Mortgage History
| Date | Status | Borrower | Loan Amount |
|---|---|---|---|
| Open | Spitzley Randi Sue | $244,400 | |
| Previous Owner | Chamberlain Justin M | $15,000 | |
| Previous Owner | Chamberlain Justin M | $151,500 | |
| Previous Owner | Chamberlain Justin M | $157,110 | |
| Previous Owner | Chamberlain Justin M | $161,490 | |
| Previous Owner | Chamberlain Justin M | $159,104 | |
| Previous Owner | Chamberlain Bruce G | $155,788 | |
| Previous Owner | Chamberlain Bruce G | $57,402 | |
| Previous Owner | Chamberlain Bruce G | $62,260 | |
| Previous Owner | Chamberlain Bruce G | $30,000 |
Property History
| Date | Event | Price | Change | Sq Ft Price |
|---|---|---|---|---|
| 07/17/2020 07/17/20 | Sold | $305,500 | -3.0% | $155 / Sq Ft |
| 05/07/2020 05/07/20 | For Sale | $314,900 | -- | $159 / Sq Ft |
Tax History Compared to Growth
Tax History
| Year | Tax Paid | Tax Assessment Tax Assessment Total Assessment is a certain percentage of the fair market value that is determined by local assessors to be the total taxable value of land and additions on the property. | Land | Improvement |
|---|---|---|---|---|
| 2024 | $23 | $103,400 | $23,600 | $79,800 |
| 2023 | $4,822 | $95,200 | $21,400 | $73,800 |
| 2022 | $4,683 | $86,400 | $16,300 | $70,100 |
| 2021 | $4,465 | $81,200 | $15,600 | $65,600 |
| 2020 | $3,852 | $75,600 | $15,600 | $60,000 |
| 2019 | $3,707 | $71,800 | $12,900 | $58,900 |
| 2018 | $3,520 | $71,300 | $13,400 | $57,900 |
| 2017 | $3,365 | $70,600 | $13,400 | $57,200 |
| 2016 | $1,357 | $69,500 | $13,400 | $56,100 |
| 2015 | $1,357 | $65,800 | $25,872 | $39,928 |
| 2014 | $1,357 | $57,300 | $26,169 | $31,131 |
Agents Affiliated with this Home
-

Seller's Agent in 2020
Christian Braun
RE/MAX Michigan
(517) 643-2600
24 in this area
133 Total Sales
Map
Source: Greater Lansing Association of Realtors®
MLS Number: 245751
APN: 02-02-01-380-002
- 5823 Wood Valley Dr
- 5871 Green Rd
- 616 Magenta Ct
- 615 Magenta Ct
- 5767 Green Rd
- 5670 Copper Creek Dr
- 6148 Oakpark Trail
- 612 Titanium Trail
- 616 Titanium Trail
- 5651 Copper Creek Dr
- 5710 Academic Way
- 1058 Buckingham Rd
- 6470 Green Rd
- 9181 Coleman Rd
- 310 Piper Rd
- 1155 Teakwood Cir
- Tormiston Dr
- Tormiston Dr
- Tormiston Dr
- Tormiston Dr
- 6041 Green Rd
- 6010 Green Rd
- 490 Shoesmith Rd
- 576 Maple Hill Dr
- 576 Maplehill Dr
- 6043 Green Rd
- 577 Maple Hill Dr
- 577 Maplehill Dr
- 580 Maple Hill Dr
- 5992 Summerfield Ct
- 580 Maplehill Dr
- 6044 Redondo Dr
- 5991 Summerfield Ct
- 6051 Green Rd
- 6090 Green Rd
- 6052 Redondo Dr
- 581 Maplehill Dr
- 517 Shoesmith Rd
- 5983 Summerfield Ct
- 6060 Redondo Dr
