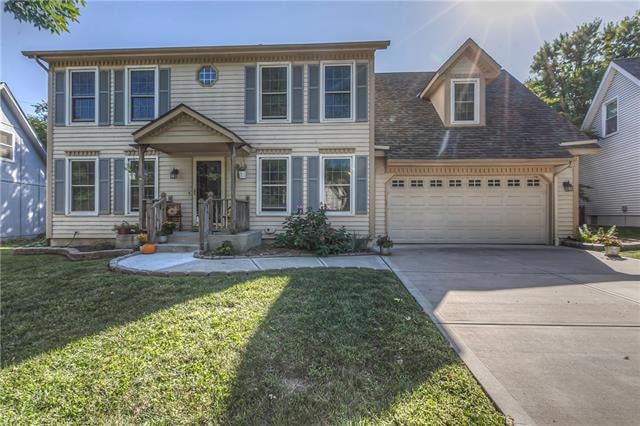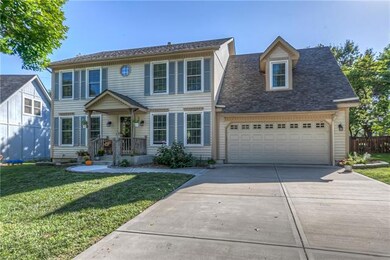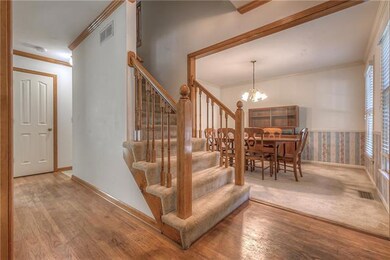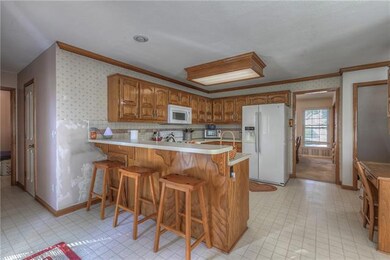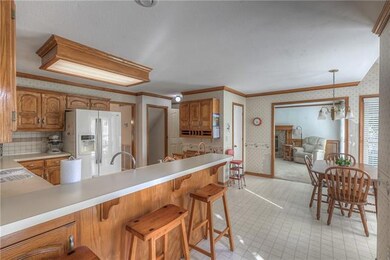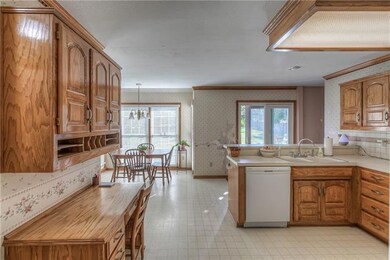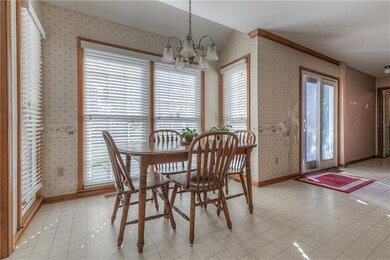
6041 W 158th St Overland Park, KS 66223
Blue Valley NeighborhoodEstimated Value: $442,000 - $471,000
Highlights
- Deck
- Recreation Room
- Traditional Architecture
- Stanley Elementary School Rated A-
- Vaulted Ceiling
- Wood Flooring
About This Home
As of October 2021Opportunity knocks in Blue Valley schools with this 4 bdrm, 3.5 bath 2 story home with finished basement & room for everyone to spread out. Main level features great room w/ fireplace, living room/office with nice built-ins, dining room & large kitchen with pantry & access to back deck. Lots of windows invite in tons of natural lighting overlooking the private, fenced back yard. 2 laundry rooms- on main level and in basement. Extra large owner's suite w/ 2 walk-in closets, double vanity, tub & seperate shower. Must see massive 4th bdrm! Finished basement with full bath and 2nd laundry room. The big stuff is done for you- new driveway, newer HVAC, newer windows, foundation braced and roof replaced. Come make this one your own.
Last Agent to Sell the Property
Compass Realty Group License #SP00230336 Listed on: 08/31/2021

Home Details
Home Type
- Single Family
Est. Annual Taxes
- $3,460
Year Built
- Built in 1990
Lot Details
- Lot Dimensions are 63x184
- Wood Fence
HOA Fees
- $31 Monthly HOA Fees
Parking
- 2 Car Attached Garage
- Inside Entrance
Home Design
- Traditional Architecture
- Fixer Upper
- Frame Construction
- Composition Roof
Interior Spaces
- Wet Bar: Shower Over Tub, Shower Only, Separate Shower And Tub
- Built-In Features: Shower Over Tub, Shower Only, Separate Shower And Tub
- Vaulted Ceiling
- Ceiling Fan: Shower Over Tub, Shower Only, Separate Shower And Tub
- Skylights
- Shades
- Plantation Shutters
- Drapes & Rods
- Family Room with Fireplace
- Formal Dining Room
- Recreation Room
- Fire and Smoke Detector
Kitchen
- Electric Oven or Range
- Dishwasher
- Granite Countertops
- Laminate Countertops
- Disposal
Flooring
- Wood
- Wall to Wall Carpet
- Linoleum
- Laminate
- Stone
- Ceramic Tile
- Luxury Vinyl Plank Tile
- Luxury Vinyl Tile
Bedrooms and Bathrooms
- 4 Bedrooms
- Cedar Closet: Shower Over Tub, Shower Only, Separate Shower And Tub
- Walk-In Closet: Shower Over Tub, Shower Only, Separate Shower And Tub
- Double Vanity
- Bathtub with Shower
Finished Basement
- Sump Pump
- Sub-Basement: Recreation Room, Living Room, Laundry
- Laundry in Basement
Outdoor Features
- Deck
- Enclosed patio or porch
Schools
- Stanley Elementary School
- Blue Valley High School
Utilities
- Central Heating and Cooling System
Community Details
- Association fees include trash pick up
- Sylvan Lake Subdivision
Listing and Financial Details
- Assessor Parcel Number Np84700005 0021
Ownership History
Purchase Details
Home Financials for this Owner
Home Financials are based on the most recent Mortgage that was taken out on this home.Purchase Details
Home Financials for this Owner
Home Financials are based on the most recent Mortgage that was taken out on this home.Similar Homes in the area
Home Values in the Area
Average Home Value in this Area
Purchase History
| Date | Buyer | Sale Price | Title Company |
|---|---|---|---|
| Rocklage Joshua E | -- | None Available | |
| Rocklage Joshua E | -- | None Listed On Document | |
| Wabich Terrance Anthony | -- | Accurate Title |
Mortgage History
| Date | Status | Borrower | Loan Amount |
|---|---|---|---|
| Open | Rocklage Joshua E | $294,500 | |
| Closed | Rocklage Joshua E | $294,500 | |
| Previous Owner | Hetherington Lynda A | $50,000 | |
| Previous Owner | Wabich Terrance Anthony | $145,000 |
Property History
| Date | Event | Price | Change | Sq Ft Price |
|---|---|---|---|---|
| 10/22/2021 10/22/21 | Sold | -- | -- | -- |
| 09/12/2021 09/12/21 | Pending | -- | -- | -- |
| 08/31/2021 08/31/21 | For Sale | $315,000 | -- | $104 / Sq Ft |
Tax History Compared to Growth
Tax History
| Year | Tax Paid | Tax Assessment Tax Assessment Total Assessment is a certain percentage of the fair market value that is determined by local assessors to be the total taxable value of land and additions on the property. | Land | Improvement |
|---|---|---|---|---|
| 2024 | $4,022 | $39,652 | $9,502 | $30,150 |
| 2023 | $4,101 | $39,525 | $9,502 | $30,023 |
| 2022 | $3,590 | $34,028 | $9,502 | $24,526 |
| 2021 | $3,590 | $31,429 | $8,265 | $23,164 |
| 2020 | $3,460 | $30,797 | $6,611 | $24,186 |
| 2019 | $3,327 | $28,992 | $4,405 | $24,587 |
| 2018 | $3,241 | $27,681 | $4,405 | $23,276 |
| 2017 | $3,042 | $25,542 | $4,405 | $21,137 |
| 2016 | $2,884 | $24,197 | $4,405 | $19,792 |
| 2015 | $2,704 | $22,621 | $4,405 | $18,216 |
| 2013 | -- | $20,471 | $4,405 | $16,066 |
Agents Affiliated with this Home
-
Susan Worley Shartzer

Seller's Agent in 2021
Susan Worley Shartzer
Compass Realty Group
4 in this area
128 Total Sales
-
Jeff Carson

Buyer's Agent in 2021
Jeff Carson
Realty Executives
(816) 225-6880
1 in this area
89 Total Sales
Map
Source: Heartland MLS
MLS Number: 2343087
APN: NP84700005-0021
- 5901 W 158th St
- 15633 Reeds St
- 15801 Maple St
- 6266 W 157th St
- 15920 Birch St
- 15501 Outlook St
- 6823 W 162nd Terrace
- 7001 W 157th Terrace
- 15802 Ash Ln
- 5318 W 159th Terrace
- 5206 W 158th Place
- 6934 W 162nd Ct
- 6935 W 162nd Ct
- 16306 Riggs Rd
- 6947 W 162nd Ct
- 6975 W 162nd Terrace
- 5111 W 156th St
- 5510 W 153rd Terrace
- 15429 Floyd St
- 5010 W 161st Terrace
- 6041 W 158th St
- 6045 W 158th St
- 6037 W 158th St
- 15809 Beverly St
- 6049 W 158th St
- 6033 W 158th St
- 15813 Beverly St
- 6036 W 158th St
- 6040 W 158th St
- 6029 W 158th St
- 6032 W 158th St
- 6102 W 158th St
- 15817 Beverly St
- 15802 Beverly St
- 15806 Beverly St
- 6025 W 158th St
- 6028 W 158th St
- 15810 Beverly St
- 6106 W 158th St
- 6039 W 157th Place
