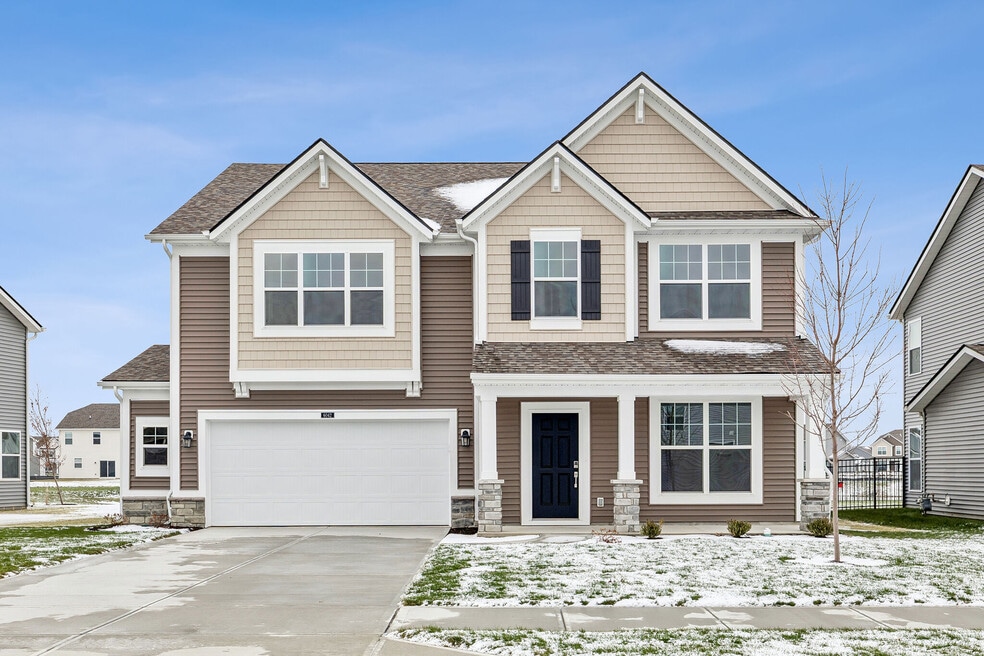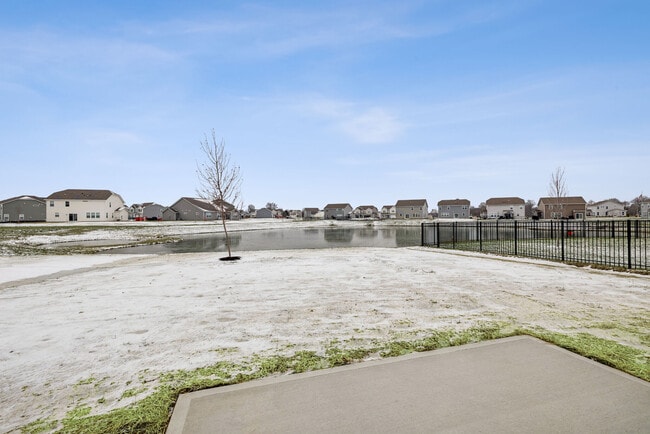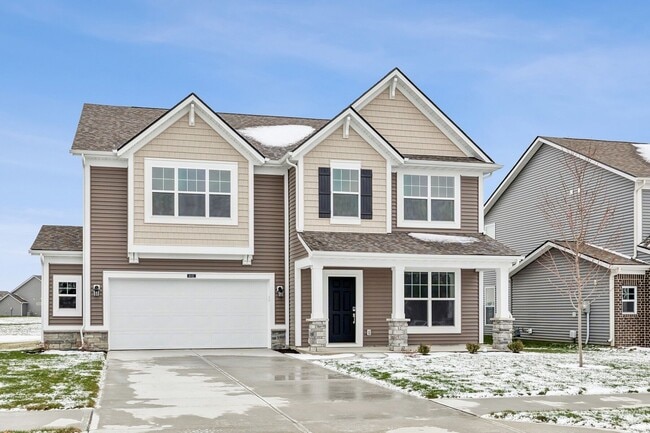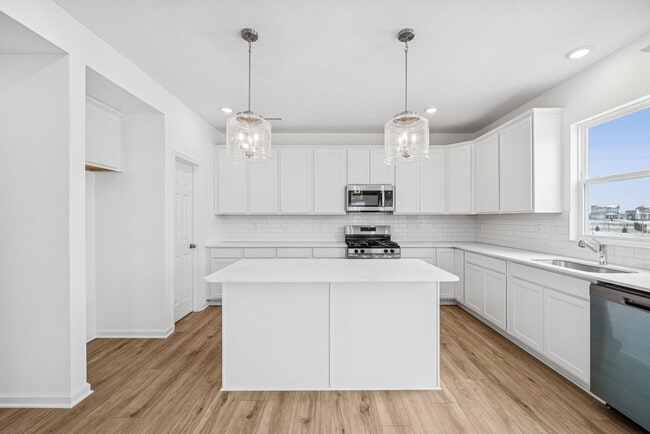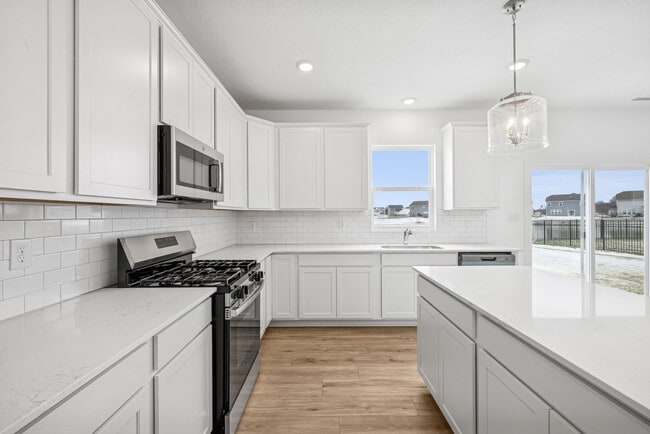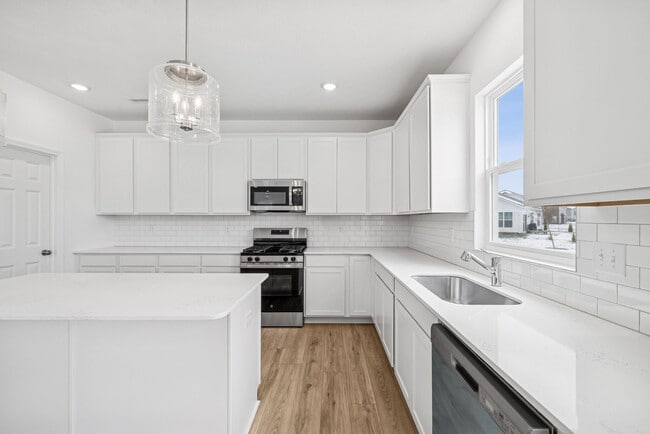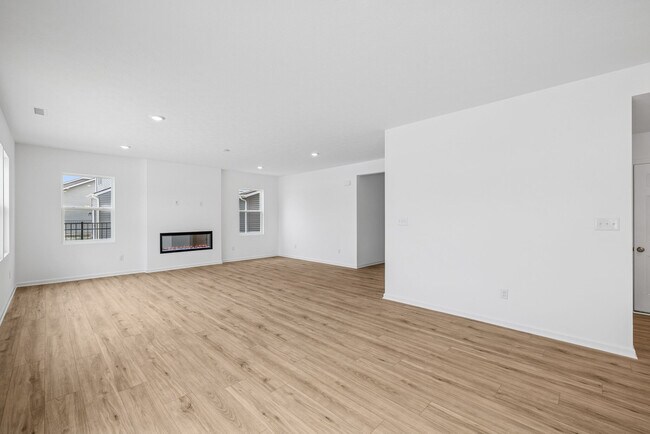
Estimated payment $2,685/month
Highlights
- New Construction
- Pond in Community
- Community Playground
- Franklin Central High School Rated A-
- No HOA
- Trails
About This Home
Welcome to 6042 Cedar Shade Way Indianapolis, IN, a stunning new construction home built by M/I Homes. This impressive residence offers 2,957 square feet of thoughtfully designed living space with 5 bedrooms and 3 bathrooms. Home Features: Flex room off the foyer Spacious open-concept living space perfect for entertaining and family gatherings Stunning kitchen with a center island 2.5-car garage Quality construction throughout each space This beautiful home showcases exceptional quality and attention to detail throughout. The open-concept design creates a natural flow between living areas, making it perfect for both everyday living and entertaining guests. The kitchen serves as the heart of the home, featuring ample counter space and storage options. The owner's bedroom, located on the upper level, provides a private retreat with an en-suite bathroom for ultimate convenience. The additional 4 bedrooms offer plenty of space for family members or guests. The thoughtful design of this new construction home balances functionality with style, creating spaces that are both practical and visually appealing. Every aspect of the home has been carefully considered to enhance your living experience. With its excellent layout and quality construction, this home at 6042 Cedar Shade Way represents an outstanding opportunity to own a brand new home in Indianapolis. Experience the pride of being the first owner... MLS# 22072003
Builder Incentives
Celebrate the season of giving with M/I Homes! Join us in making a difference for families across the Indianapolis and surrounding areas.
Looking to move soon? Our Quick Move-In homes offer convenience, comfort, and modern design features—all ready when you are. Enjoy thoughtfully upgraded interiors, included appliances, and appealing financing options designed to make your transiti...
Move into a new home before the holidays. Increase your home buying power and decrease your rate for the first two years of your mortgage with M/I Financial, LLC. Learn more about our 2/1 Buydown offer on new homes that can sell by December 19th, ...
Sales Office
| Monday |
2:00 PM - 6:00 PM
|
| Tuesday |
11:00 AM - 6:00 PM
|
| Wednesday | Appointment Only |
| Thursday - Saturday |
11:00 AM - 6:00 PM
|
| Sunday |
12:00 PM - 6:00 PM
|
Home Details
Home Type
- Single Family
Parking
- 3 Car Garage
Home Design
- New Construction
Interior Spaces
- 2-Story Property
Bedrooms and Bathrooms
- 5 Bedrooms
Community Details
Overview
- No Home Owners Association
- Pond in Community
Recreation
- Community Playground
- Dog Park
- Trails
Map
Other Move In Ready Homes in Hickory Run
About the Builder
- Hickory Run
- Edgebrook Preserve
- 9959 Redwood Peak Ln
- 10241 Arctic Edge Dr
- 10605 Indian Creek Rd S
- Sagebrook West - Uptown Series
- 10604 Maidenhair Dr
- Sagebrook West - Villa Series
- Sagebrook West - Prestige Series
- 6531 Mossy Creek Ct
- Edgewood Farms
- Fields at New Bethel
- 7301 E Edgewood Ave
- 7410 Hickory Rd
- 4647 Bethel Cove Dr
- 11812 Southeastern Ave
- 7301 Deerberg Dr
- Village at New Bethel
- 7343 Deerberg Dr
- Palermo Gardens
