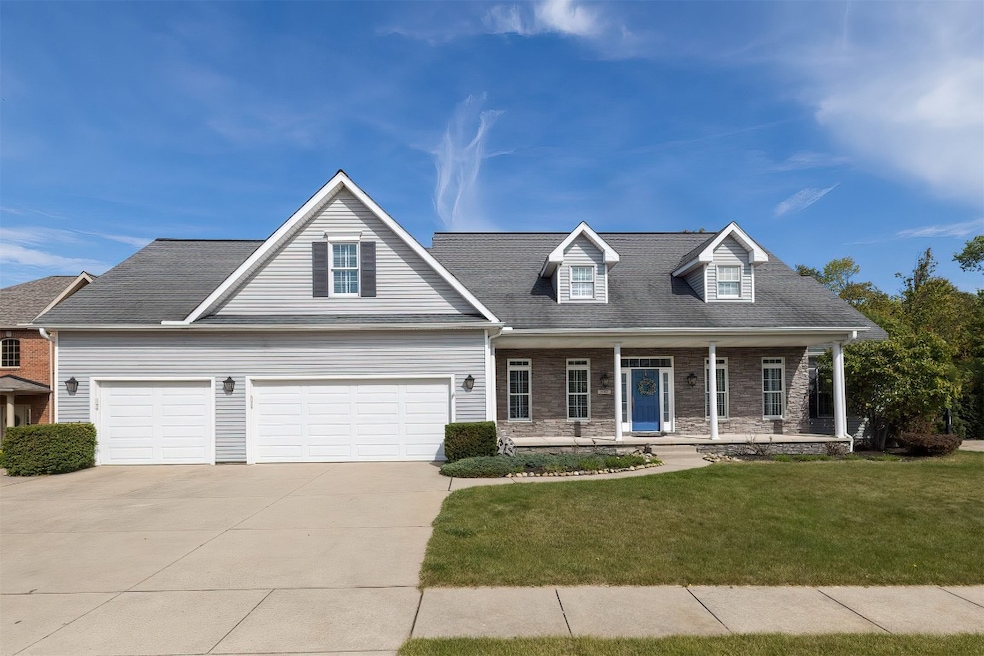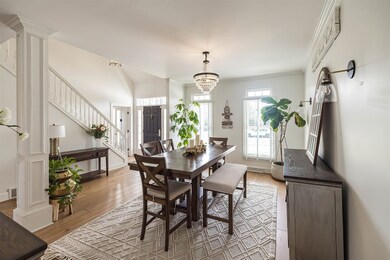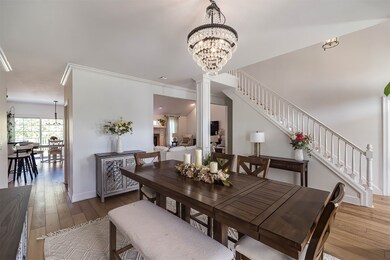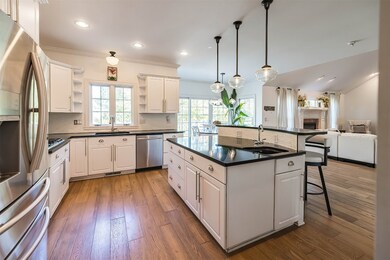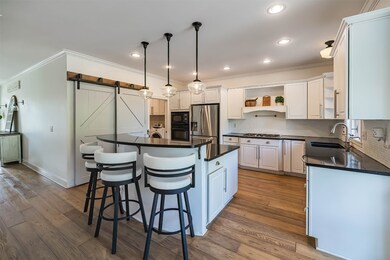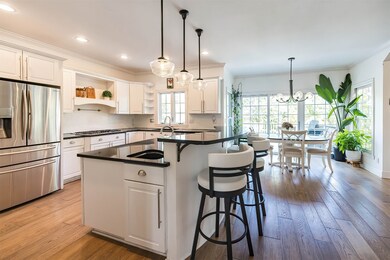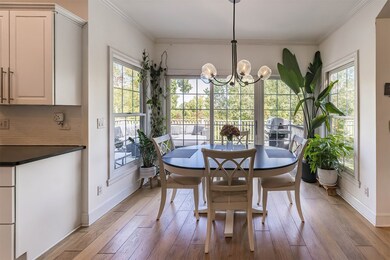
6042 Fossilwood Ct Erie, PA 16506
Millcreek NeighborhoodHighlights
- Deck
- Wood Flooring
- 3 Car Attached Garage
- Asbury Elementary School Rated A-
- 1 Fireplace
- Forced Air Heating and Cooling System
About This Home
As of October 2024Nestled on a quiet cul-de-sac, this Luciano-built home in Whispering Woods has a spacious living room with vaulted ceilings, skylights, and is filled with abundant natural light. The updated kitchen features a pantry, a large island, and a breakfast nook which opens to a composite deck overlooking the serene, treed backyard. Beautiful wood floors flow throughout the first floor, complemented by a dedicated office with built-in shelves, ideal for remote work or study. Enjoy the convenience of a first-floor primary suite, complete with a large bathroom and a walk-in closet. This smart home is equipped with Smart Lighting that connects to WiFi, allowing you to customize the ambiance with a variety of colors. Upstairs, you’ll find three additional bedrooms and a spacious bonus room that can serve as a fifth bedroom or an extra living space. The large walk-out basement presents endless possibilities for customization, allowing you to create the perfect additional living area.
Last Agent to Sell the Property
Marsha Marsh RES Peach Brokerage Phone: (814) 866-8840 License #AB069494 Listed on: 09/19/2024
Home Details
Home Type
- Single Family
Est. Annual Taxes
- $10,552
Year Built
- Built in 2004
Lot Details
- 0.31 Acre Lot
- Lot Dimensions are 118x140x0x0
HOA Fees
- $21 Monthly HOA Fees
Parking
- 3 Car Attached Garage
Home Design
- Vinyl Siding
- Stone
Interior Spaces
- 3,150 Sq Ft Home
- 1.5-Story Property
- 1 Fireplace
Kitchen
- Gas Oven
- Gas Range
Flooring
- Wood
- Carpet
- Ceramic Tile
Bedrooms and Bathrooms
- 4 Bedrooms
Laundry
- Dryer
- Washer
Basement
- Basement Fills Entire Space Under The House
- Exterior Basement Entry
Outdoor Features
- Deck
Utilities
- Forced Air Heating and Cooling System
- Heating System Uses Gas
Community Details
- Whispering Woods Subdivision
Listing and Financial Details
- Assessor Parcel Number 33-176-565.0-119.00
Ownership History
Purchase Details
Home Financials for this Owner
Home Financials are based on the most recent Mortgage that was taken out on this home.Purchase Details
Home Financials for this Owner
Home Financials are based on the most recent Mortgage that was taken out on this home.Purchase Details
Home Financials for this Owner
Home Financials are based on the most recent Mortgage that was taken out on this home.Purchase Details
Home Financials for this Owner
Home Financials are based on the most recent Mortgage that was taken out on this home.Purchase Details
Home Financials for this Owner
Home Financials are based on the most recent Mortgage that was taken out on this home.Similar Homes in Erie, PA
Home Values in the Area
Average Home Value in this Area
Purchase History
| Date | Type | Sale Price | Title Company |
|---|---|---|---|
| Special Warranty Deed | $600,000 | None Listed On Document | |
| Special Warranty Deed | $600,000 | None Listed On Document | |
| Warranty Deed | $485,000 | None Available | |
| Special Warranty Deed | $429,900 | None Available | |
| Warranty Deed | $429,900 | None Available | |
| Warranty Deed | $400,000 | None Available |
Mortgage History
| Date | Status | Loan Amount | Loan Type |
|---|---|---|---|
| Open | $480,000 | New Conventional | |
| Closed | $480,000 | New Conventional | |
| Previous Owner | $485,000 | New Conventional | |
| Previous Owner | $394,250 | Adjustable Rate Mortgage/ARM | |
| Previous Owner | $429,000 | Adjustable Rate Mortgage/ARM | |
| Previous Owner | $380,000 | New Conventional |
Property History
| Date | Event | Price | Change | Sq Ft Price |
|---|---|---|---|---|
| 10/30/2024 10/30/24 | Sold | $600,000 | -7.0% | $190 / Sq Ft |
| 09/21/2024 09/21/24 | Pending | -- | -- | -- |
| 09/19/2024 09/19/24 | For Sale | $644,900 | +50.0% | $205 / Sq Ft |
| 06/21/2013 06/21/13 | Sold | $429,900 | 0.0% | $136 / Sq Ft |
| 05/17/2013 05/17/13 | Pending | -- | -- | -- |
| 03/14/2013 03/14/13 | For Sale | $429,900 | -- | $136 / Sq Ft |
Tax History Compared to Growth
Tax History
| Year | Tax Paid | Tax Assessment Tax Assessment Total Assessment is a certain percentage of the fair market value that is determined by local assessors to be the total taxable value of land and additions on the property. | Land | Improvement |
|---|---|---|---|---|
| 2025 | $10,810 | $393,350 | $61,100 | $332,250 |
| 2024 | $10,528 | $393,350 | $61,100 | $332,250 |
| 2023 | $9,938 | $393,350 | $61,100 | $332,250 |
| 2022 | $9,549 | $393,350 | $61,100 | $332,250 |
| 2021 | $9,446 | $393,350 | $61,100 | $332,250 |
| 2020 | $9,348 | $393,350 | $61,100 | $332,250 |
| 2019 | $9,192 | $393,350 | $61,100 | $332,250 |
| 2018 | $8,965 | $393,350 | $61,100 | $332,250 |
| 2017 | $8,946 | $393,350 | $61,100 | $332,250 |
| 2016 | $10,619 | $393,350 | $61,100 | $332,250 |
| 2015 | $10,521 | $393,350 | $61,100 | $332,250 |
| 2014 | $3,337 | $393,350 | $61,100 | $332,250 |
Agents Affiliated with this Home
-
Sarah Hordusky

Seller's Agent in 2024
Sarah Hordusky
Marsha Marsh RES Peach
(814) 602-0422
23 in this area
69 Total Sales
-
Lisa Coburn

Buyer's Agent in 2024
Lisa Coburn
Howard Hanna Erie Southwest
(814) 835-1200
19 in this area
51 Total Sales
-

Buyer Co-Listing Agent in 2024
Irina Olesevitch
Howard Hanna Erie Southwest
(814) 450-8103
-
Carolyn Dunn

Seller's Agent in 2013
Carolyn Dunn
Howard Hanna Erie Airport
(814) 392-9398
36 in this area
77 Total Sales
-

Buyer's Agent in 2013
Jacqueline Benner
Howard Hanna Erie Airport
Map
Source: Greater Erie Board of REALTORS®
MLS Number: 180005
APN: 33-176-565.0-119.00
- 5934 Mystic Ridge
- 5441 Thomas Rd
- 0 Echo Hill Ln Unit 183796
- 4163 Stone Creek Dr Unit 13
- 3966 Solar Dr
- 6007 Marble Ln Unit 37
- 6018 Pebble Creek Dr Unit 102
- 4885 Hialeah Ct
- 4962 Old Sterrettania Rd
- 4891 Thoroughbred Loop Unit 102
- 5499 Pinetree Rd
- 4758 Thoroughbred Loop
- 7431 Bargain Rd
- 4848 Sterrettania Rd
- 6133 Volkman Rd
- 6170 Mistletoe Ave
- 3819 Hidden Springs Dr Unit 25
- 4437 N Colonial Pkwy
- 3915 Roxbury Rd
- 5640 Bear Run Cir
