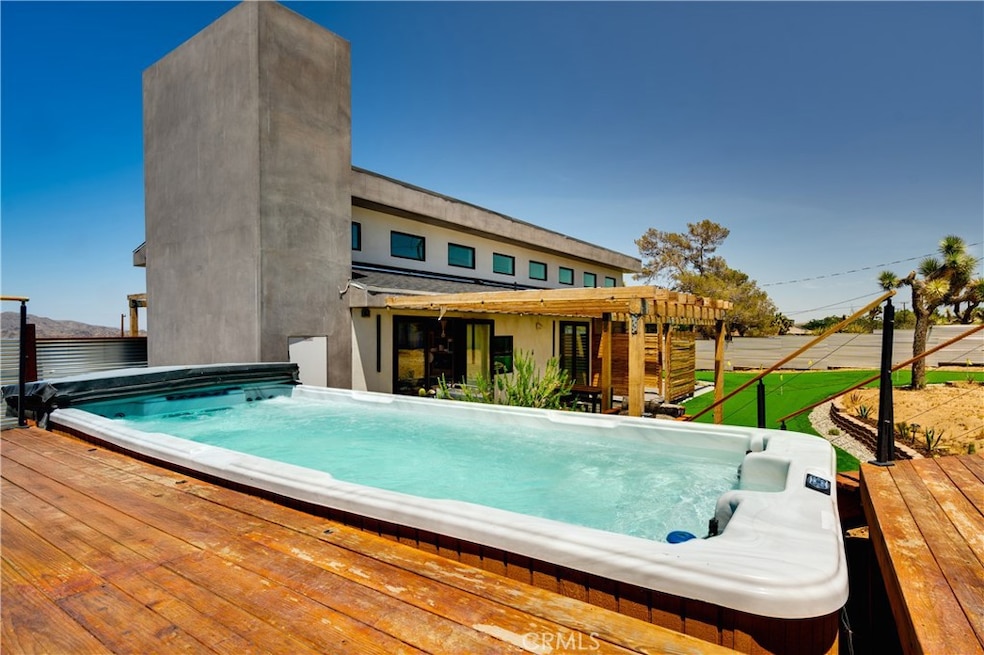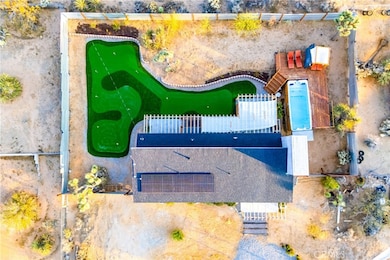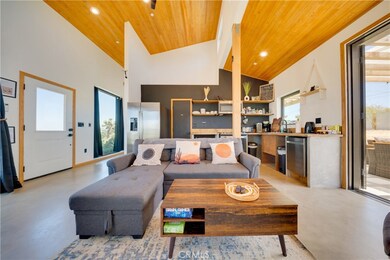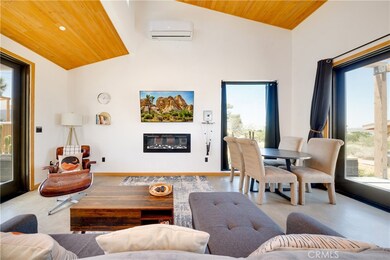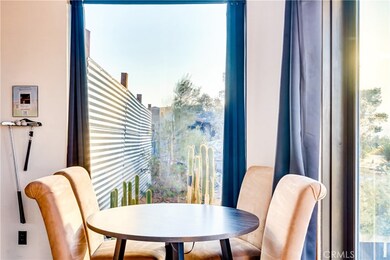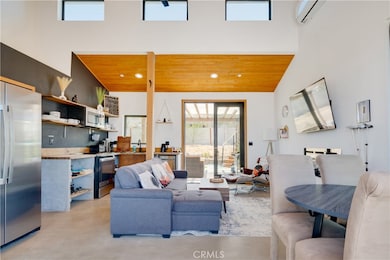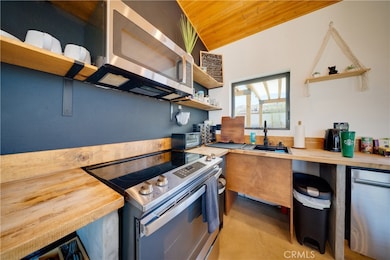60423 La Mirada Trail Joshua Tree, CA 92252
Estimated payment $3,379/month
Highlights
- Filtered Pool
- Open Floorplan
- High Ceiling
- City Lights View
- Near a National Forest
- Furnished
About This Home
Custom-built in 2023, this stunning Upper Friendly Hills home offers sweeping views of Joshua Tree with soaring 12–16’ ceilings and walls of Milgard picture windows and French doors that bring the outdoors in. The open layout features polished concrete floors, tongue-and-groove cedar ceilings, and butcher block counters for a warm, organic feel. The kitchen comes with new stainless appliances, while the spa-style bath includes a custom double vanity with Indonesian stone sinks, a floor-to-ceiling tiled shower, and steam sauna. Resort-style outdoor living includes a custom 9-hole putting green and a massive 19’ long swim spa, perfect for entertaining, recreation, and stargazing. With fully paid solar, energy-efficient 6’ walls, and stylish furnishings included, this home is move-in ready. Located minutes from the National Park entrance, downtown Joshua Tree, and Pappy & Harriet’s, this is the ideal desert retreat or full-time residence.
Listing Agent
Homecoin.com Brokerage Phone: 888-400-2513 License #01523060 Listed on: 09/10/2025
Home Details
Home Type
- Single Family
Est. Annual Taxes
- $5,363
Year Built
- Built in 2022
Lot Details
- 0.41 Acre Lot
- Sprinkler System
- Front Yard
- Density is up to 1 Unit/Acre
- On-Hand Building Permits
Parking
- 1 Car Garage
- Carport
- Parking Available
Property Views
- City Lights
- Mountain
- Hills
Home Design
- Entry on the 1st floor
- Slab Foundation
- Shingle Roof
Interior Spaces
- 1,000 Sq Ft Home
- 1-Story Property
- Open Floorplan
- Furnished
- High Ceiling
- Ceiling Fan
- Recessed Lighting
- Electric Fireplace
- French Doors
- Family Room Off Kitchen
- Living Room with Fireplace
- Concrete Flooring
Kitchen
- Open to Family Room
- Eat-In Kitchen
- Convection Oven
- Electric Oven
- Ice Maker
- Water Line To Refrigerator
- Dishwasher
Bedrooms and Bathrooms
- 2 Main Level Bedrooms
- 1 Full Bathroom
- Low Flow Toliet
- Walk-in Shower
Laundry
- Laundry Room
- Dryer
- Washer
Home Security
- Intercom
- Fire and Smoke Detector
- Fire Sprinkler System
Pool
- Filtered Pool
- Exercise
- Pool Cover
Utilities
- Whole House Fan
- Zoned Heating
- High Efficiency Heating System
- Air Source Heat Pump
- Underground Utilities
- ENERGY STAR Qualified Water Heater
- Engineered Septic
- Cable TV Available
Additional Features
- Doors are 32 inches wide or more
- Outdoor Grill
Listing and Financial Details
- Tax Tract Number 6000
- Assessor Parcel Number 0588145160000
Community Details
Overview
- No Home Owners Association
- Near a National Forest
Recreation
- Hiking Trails
- Bike Trail
Map
Home Values in the Area
Average Home Value in this Area
Tax History
| Year | Tax Paid | Tax Assessment Tax Assessment Total Assessment is a certain percentage of the fair market value that is determined by local assessors to be the total taxable value of land and additions on the property. | Land | Improvement |
|---|---|---|---|---|
| 2025 | $5,363 | $462,418 | $15,046 | $447,372 |
| 2024 | $5,363 | $453,351 | $14,751 | $438,600 |
| 2023 | $5,240 | $444,462 | $14,462 | $430,000 |
| 2022 | $382 | $14,178 | $14,178 | $0 |
| 2021 | $376 | $13,900 | $13,900 | $0 |
| 2020 | $283 | $6,752 | $6,752 | $0 |
| 2019 | $288 | $6,620 | $6,620 | $0 |
| 2018 | $130 | $6,490 | $6,490 | $0 |
| 2017 | $129 | $6,363 | $6,363 | $0 |
| 2016 | $127 | $6,238 | $6,238 | $0 |
| 2015 | $145 | $6,144 | $6,144 | $0 |
| 2014 | $126 | $6,024 | $6,024 | $0 |
Property History
| Date | Event | Price | List to Sale | Price per Sq Ft |
|---|---|---|---|---|
| 11/21/2025 11/21/25 | Pending | -- | -- | -- |
| 09/10/2025 09/10/25 | For Sale | $559,000 | -- | $559 / Sq Ft |
Purchase History
| Date | Type | Sale Price | Title Company |
|---|---|---|---|
| Grant Deed | $14,000 | Orange Coast Ttl Co Of Socal | |
| Grant Deed | $5,000 | First American Title |
Source: California Regional Multiple Listing Service (CRMLS)
MLS Number: TR25214048
APN: 0588-145-16
- 60377 Pueblo Trail
- 0 La Mirada Trail
- 60374 La Mirada Trail
- 60467 Natoma Trail
- 60325 Natoma Trail
- 60383 Melton Trail
- 60601 La Mirada Trail
- 7320 Sherwood Rd
- 60255 Natoma Trail
- 60307 Alta Loma Dr
- 60219 Latham Trail
- 60205 Latham Trail
- 60271 Alta Loma Dr
- 60633 Pueblo Trail
- 60194 La Mirada Trail
- 60233 Melton Trail
- 7374 Olympic Rd
- 7608 Olympic Rd
- 0 Melton Trail Unit JT25242563
- 60150 Adobe Rd
