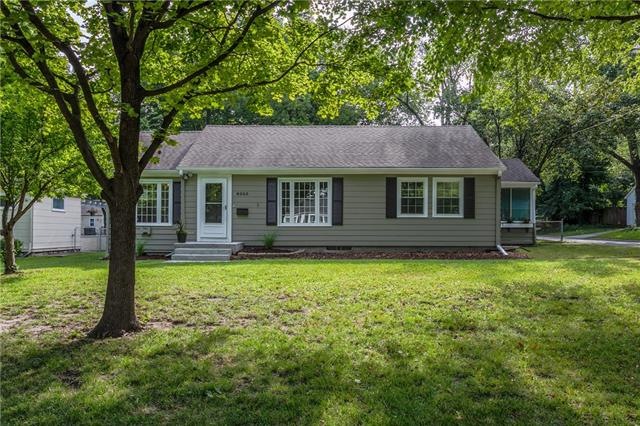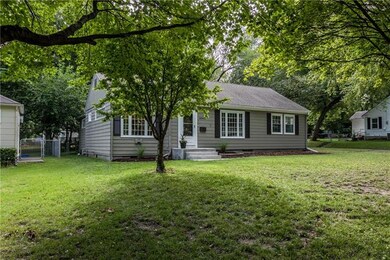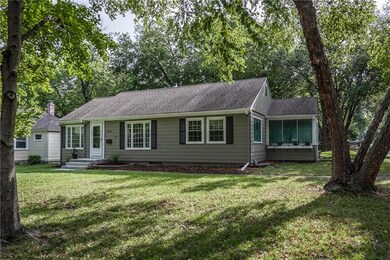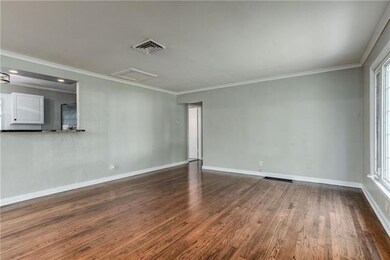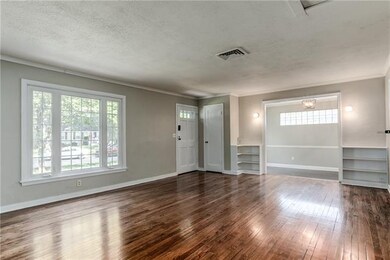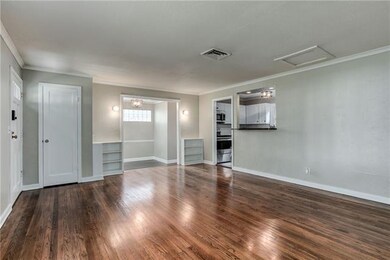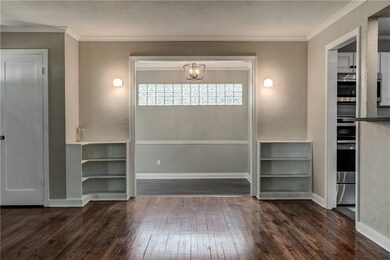
6043 Fontana St Fairway, KS 66205
Fairway NeighborhoodEstimated Value: $374,000 - $412,000
Highlights
- Vaulted Ceiling
- Ranch Style House
- Sun or Florida Room
- Highlands Elementary School Rated A-
- Wood Flooring
- 5-minute walk to Fairway Park
About This Home
As of October 2021Nestled on a huge corner lot in the heart of Fairway! This awesome 3/2 Ranch with a bonus room perfect for Office, Nursery or playroom! Fresh paint inside and out, gorgeous hardwood floors, and updated kitchen including new cabinets and Granite!
Last Listed By
Jill Webster
KW KANSAS CITY METRO License #00245838 Listed on: 08/19/2021

Home Details
Home Type
- Single Family
Est. Annual Taxes
- $3,292
Year Built
- Built in 1948
Lot Details
- 7,800 Sq Ft Lot
- Aluminum or Metal Fence
- Corner Lot
Parking
- 1 Car Detached Garage
Home Design
- Ranch Style House
- Traditional Architecture
- Composition Roof
Interior Spaces
- 1,360 Sq Ft Home
- Wet Bar: Other, Hardwood, Wood Floor, Ceramic Tiles, All Carpet
- Built-In Features: Other, Hardwood, Wood Floor, Ceramic Tiles, All Carpet
- Vaulted Ceiling
- Ceiling Fan: Other, Hardwood, Wood Floor, Ceramic Tiles, All Carpet
- Skylights
- Fireplace
- Thermal Windows
- Shades
- Plantation Shutters
- Drapes & Rods
- Formal Dining Room
- Den
- Sun or Florida Room
- Fire and Smoke Detector
- Washer
Kitchen
- Electric Oven or Range
- Dishwasher
- Stainless Steel Appliances
- Granite Countertops
- Laminate Countertops
- Disposal
Flooring
- Wood
- Wall to Wall Carpet
- Linoleum
- Laminate
- Stone
- Ceramic Tile
- Luxury Vinyl Plank Tile
- Luxury Vinyl Tile
Bedrooms and Bathrooms
- 3 Bedrooms
- Cedar Closet: Other, Hardwood, Wood Floor, Ceramic Tiles, All Carpet
- Walk-In Closet: Other, Hardwood, Wood Floor, Ceramic Tiles, All Carpet
- 2 Full Bathrooms
- Double Vanity
- Bathtub with Shower
Unfinished Basement
- Basement Fills Entire Space Under The House
- Walk-Up Access
- Sump Pump
Schools
- Highlands Elementary School
- Sm East High School
Additional Features
- Enclosed patio or porch
- Central Heating and Cooling System
Community Details
- No Home Owners Association
- Association fees include no amenities
- Mission Highlands Subdivision
Listing and Financial Details
- Assessor Parcel Number GP70500000-0251
Ownership History
Purchase Details
Home Financials for this Owner
Home Financials are based on the most recent Mortgage that was taken out on this home.Purchase Details
Purchase Details
Home Financials for this Owner
Home Financials are based on the most recent Mortgage that was taken out on this home.Purchase Details
Home Financials for this Owner
Home Financials are based on the most recent Mortgage that was taken out on this home.Similar Homes in the area
Home Values in the Area
Average Home Value in this Area
Purchase History
| Date | Buyer | Sale Price | Title Company |
|---|---|---|---|
| Dwf Vi Atlas Sfr Kc Llc | -- | Metro Denver Title Llc | |
| Webster Bruce M | -- | None Available | |
| Webster Bruce M | -- | Kansas City Title Inc | |
| Lynch Brian W | -- | Multiple |
Mortgage History
| Date | Status | Borrower | Loan Amount |
|---|---|---|---|
| Previous Owner | Webster Bruce M | $175,000 | |
| Previous Owner | Webster Bruce M | $93,750 | |
| Previous Owner | Lynch Brian W | $132,525 |
Property History
| Date | Event | Price | Change | Sq Ft Price |
|---|---|---|---|---|
| 10/14/2021 10/14/21 | Sold | -- | -- | -- |
| 09/24/2021 09/24/21 | Pending | -- | -- | -- |
| 09/07/2021 09/07/21 | For Sale | $299,500 | 0.0% | $220 / Sq Ft |
| 08/30/2021 08/30/21 | Pending | -- | -- | -- |
| 08/19/2021 08/19/21 | For Sale | $299,500 | +115.5% | $220 / Sq Ft |
| 08/29/2014 08/29/14 | Sold | -- | -- | -- |
| 08/20/2014 08/20/14 | Pending | -- | -- | -- |
| 07/07/2014 07/07/14 | For Sale | $139,000 | -- | $102 / Sq Ft |
Tax History Compared to Growth
Tax History
| Year | Tax Paid | Tax Assessment Tax Assessment Total Assessment is a certain percentage of the fair market value that is determined by local assessors to be the total taxable value of land and additions on the property. | Land | Improvement |
|---|---|---|---|---|
| 2024 | $4,675 | $38,295 | $9,105 | $29,190 |
| 2023 | $4,546 | $36,674 | $9,105 | $27,569 |
| 2022 | $4,125 | $34,097 | $7,913 | $26,184 |
| 2021 | $3,290 | $25,530 | $6,882 | $18,648 |
| 2020 | $3,292 | $25,277 | $6,253 | $19,024 |
| 2019 | $3,170 | $24,173 | $5,208 | $18,965 |
| 2018 | $3,039 | $23,023 | $5,208 | $17,815 |
| 2017 | $2,684 | $19,791 | $5,208 | $14,583 |
| 2016 | $2,530 | $18,572 | $5,208 | $13,364 |
| 2015 | $2,405 | $17,917 | $5,208 | $12,709 |
| 2013 | -- | $17,917 | $5,208 | $12,709 |
Agents Affiliated with this Home
-
J
Seller's Agent in 2021
Jill Webster
KW KANSAS CITY METRO
(913) 302-1909
-

Buyer's Agent in 2021
Zachary Hall
Atlas Real Estate LLC
(913) 599-6363
-
A
Seller's Agent in 2014
Angela Mueller
ReeceNichols - Leawood South
-
Katie Scurlock

Seller Co-Listing Agent in 2014
Katie Scurlock
Compass Realty Group
(913) 244-7117
2 in this area
96 Total Sales
Map
Source: Heartland MLS
MLS Number: 2339440
APN: GP70500000-0251
- 6101 El Monte St
- 5942 Delmar St
- 4409 W 62nd St
- 5925 El Monte St
- 4515 W 62nd Terrace
- 5841 El Monte St
- 5842 El Monte St
- 6043 Alhambra St
- 4402 Homestead Dr
- 6034 Lockton Ln
- 4706 W 65th St
- 4009 Homestead Ct
- 5943 Sunrise Dr
- 6018 Reinhardt Dr
- 4717 W 65th Terrace
- 3500 W 63rd St
- 6025 Nall Ave
- 3700 W 65th St
- 4812 W 66th Terrace
- 4815 W 66th Terrace
- 6043 Fontana St
- 6039 Fontana St
- 6101 Fontana St
- 6033 Fontana St
- 6042 El Monte St
- 6038 El Monte St
- 6100 El Monte St
- 6105 Fontana St
- 6029 Fontana St
- 6038 Fontana St
- 6028 El Monte St
- 6104 El Monte St
- 6100 Fontana St
- 6032 Fontana St
- 6109 Fontana St
- 6025 Fontana St
- 6028 Fontana St
- 6104 Fontana St
- 6108 El Monte St
