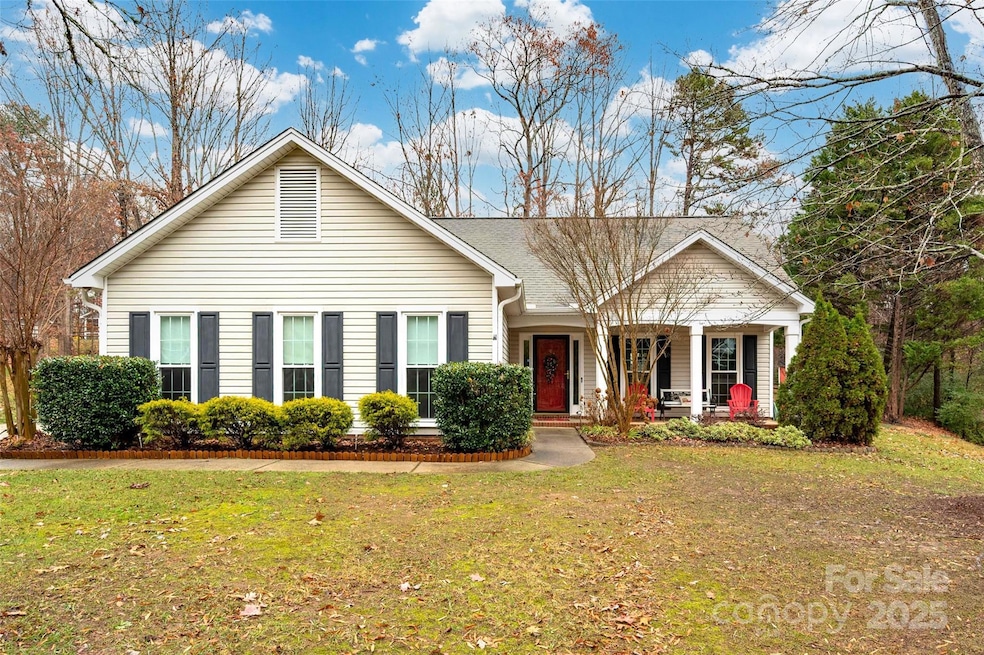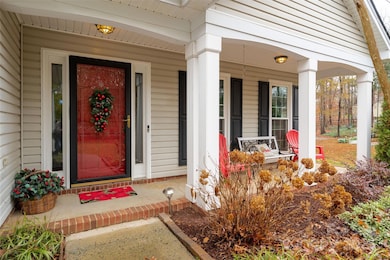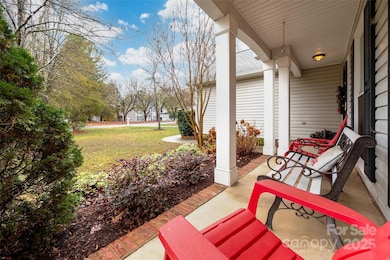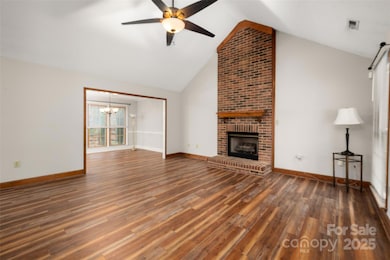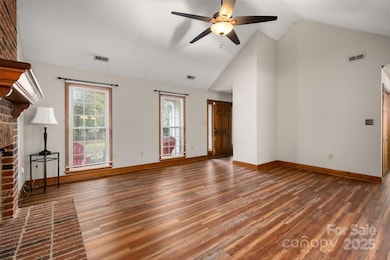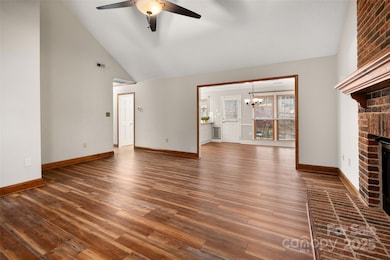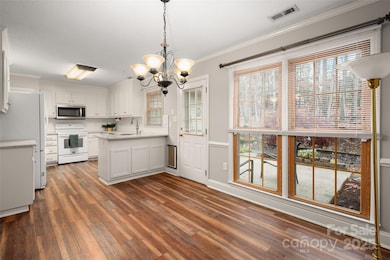6045 Burnt Mill Run Matthews, NC 28104
Estimated payment $2,480/month
Highlights
- Open Floorplan
- Wooded Lot
- Cathedral Ceiling
- Stallings Elementary School Rated A
- Transitional Architecture
- Community Pool
About This Home
Enjoy single story living in this lovely home nestled on almost half an acre. Covered front porch welcomes you in to a large family room with cathedral ceiling and a gas fireplace. The bright kitchen and dining room look out to a private back yard and patio that invites you to sit and enjoy nature. The spacious primary suite includes a bath with garden tub for soaking and separate shower. Second bedroom is also very large. You'll find ample storage here, with a large, 2 car garage and outside storage shed. Ready for you to move right in, complete with refrigerator, washer and dryer. Conveniently located just minutes to 485 access, groceries, and restaurants.
Listing Agent
Helen Adams Realty Brokerage Email: kball@helenadamsrealty.com License #190356 Listed on: 12/10/2025

Home Details
Home Type
- Single Family
Year Built
- Built in 1994
Lot Details
- Front Green Space
- Back Yard Fenced
- Wooded Lot
- Property is zoned AN4
HOA Fees
- $35 Monthly HOA Fees
Parking
- 2 Car Attached Garage
Home Design
- Transitional Architecture
- Slab Foundation
- Composition Roof
- Vinyl Siding
Interior Spaces
- 1,524 Sq Ft Home
- 1-Story Property
- Open Floorplan
- Cathedral Ceiling
- Ceiling Fan
- Gas Log Fireplace
- Window Treatments
- Window Screens
- Great Room with Fireplace
Kitchen
- Electric Oven
- Microwave
- Dishwasher
- Disposal
Flooring
- Carpet
- Laminate
Bedrooms and Bathrooms
- 3 Main Level Bedrooms
- Walk-In Closet
- 2 Full Bathrooms
- Soaking Tub
- Garden Bath
Laundry
- Laundry Room
- Washer and Dryer
Accessible Home Design
- No Interior Steps
- More Than Two Accessible Exits
- Entry Slope Less Than 1 Foot
Outdoor Features
- Patio
- Fire Pit
- Shed
- Front Porch
Utilities
- Forced Air Heating and Cooling System
- Cooling System Powered By Gas
- Heating System Uses Natural Gas
- Gas Water Heater
Listing and Financial Details
- Assessor Parcel Number 07-054-301
Community Details
Overview
- Hunley Creek Subdivision
- Mandatory home owners association
Recreation
- Tennis Courts
- Community Pool
Map
Home Values in the Area
Average Home Value in this Area
Tax History
| Year | Tax Paid | Tax Assessment Tax Assessment Total Assessment is a certain percentage of the fair market value that is determined by local assessors to be the total taxable value of land and additions on the property. | Land | Improvement |
|---|---|---|---|---|
| 2025 | $2,837 | $416,000 | $0 | $0 |
| 2024 | $2,308 | $262,000 | $49,700 | $212,300 |
| 2023 | $2,210 | $262,000 | $49,700 | $212,300 |
| 2022 | $2,189 | $262,000 | $49,700 | $212,300 |
| 2021 | $2,189 | $262,000 | $49,700 | $212,300 |
| 2020 | $1,806 | $176,970 | $33,170 | $143,800 |
| 2019 | $1,807 | $176,970 | $33,170 | $143,800 |
| 2018 | $1,807 | $176,970 | $33,170 | $143,800 |
| 2017 | $1,852 | $177,000 | $33,200 | $143,800 |
| 2016 | $1,869 | $176,970 | $33,170 | $143,800 |
| 2015 | $1,892 | $176,970 | $33,170 | $143,800 |
| 2014 | $1,288 | $180,350 | $34,800 | $145,550 |
Property History
| Date | Event | Price | List to Sale | Price per Sq Ft | Prior Sale |
|---|---|---|---|---|---|
| 12/10/2025 12/10/25 | For Sale | $420,000 | +6.3% | $276 / Sq Ft | |
| 10/26/2023 10/26/23 | Sold | $395,000 | 0.0% | $257 / Sq Ft | View Prior Sale |
| 10/01/2023 10/01/23 | Pending | -- | -- | -- | |
| 09/23/2023 09/23/23 | Off Market | $395,000 | -- | -- | |
| 09/17/2023 09/17/23 | For Sale | $395,000 | -- | $257 / Sq Ft |
Purchase History
| Date | Type | Sale Price | Title Company |
|---|---|---|---|
| Warranty Deed | $395,000 | None Listed On Document |
Source: Canopy MLS (Canopy Realtor® Association)
MLS Number: 4328254
APN: 07-054-301
- 8056 Hunley Ridge Rd
- 8048 Hunley Ridge Rd
- 2164 Mill House Ln
- 3100 Shady Grove Ln
- 909 Kayla Ct
- 109 Lineview Dr
- 14404 Lawyers Rd
- Lawyers Rd Lawyers Rd
- 1344 Garden Vista Dr
- 8120 Stevens Mill Rd
- 1012 Hawthorne Dr
- 1022 Galloway Dr
- 1026 Galloway Dr
- 5020 Scaleybark Ct
- 5014 Scaleybark Ct
- 1330 Millview Ln
- 4950 Shannamara Dr
- 1346 Millview Ln
- 2241 Flagstick Dr
- 3000 Beech Ct
- 8006 Glamorgan Ln
- 1000 Millwright Ln
- 1115 Kalli Dr
- 1248 Mill Race Ln
- 5000 Scaleybark Ct
- 5524 Strabane Dr
- 7010 Dacian Ln
- 3108 Leicester Dr
- 4007 Caboose Ct
- 5006 Lazy Day Ln
- 3012 Early Rise Ave
- 2023 Westminster Ln
- 2004 Centerview Dr
- 4003 Paddle Wheel Ln
- 2005 City Lights Dr
- 2010 Cornflower Ln
- 15924 Lawyers Rd
- 2003 Red Carpet Ct
- 2001 Moonstone Ln
- 14930 Rothwell Dr
