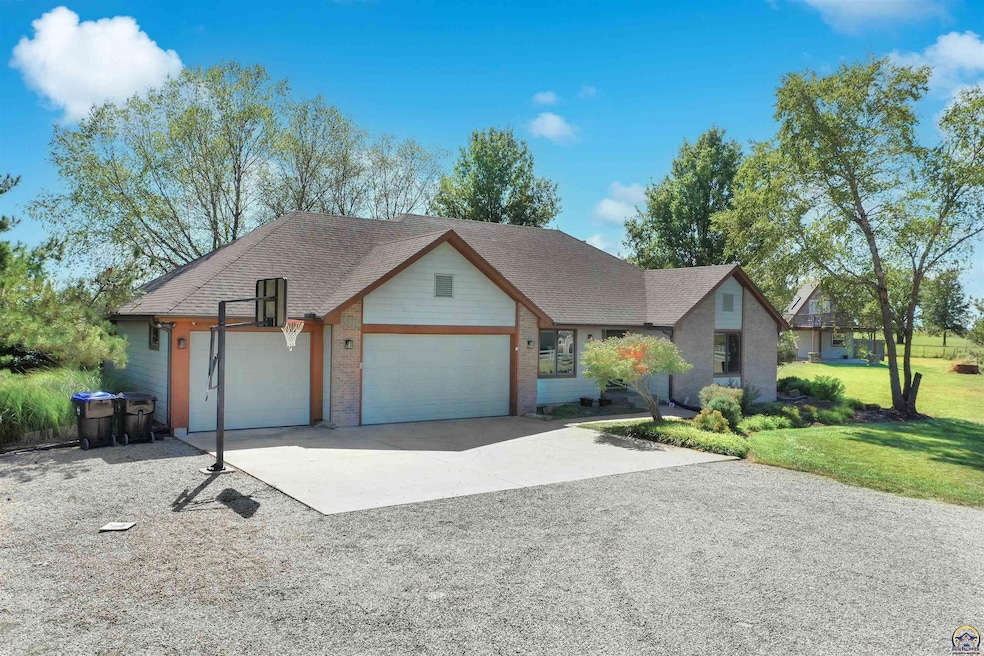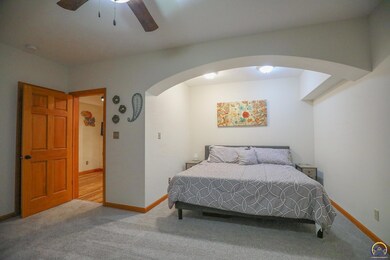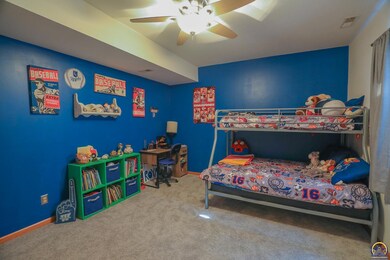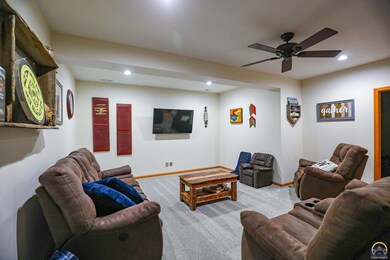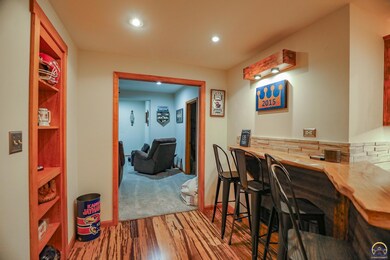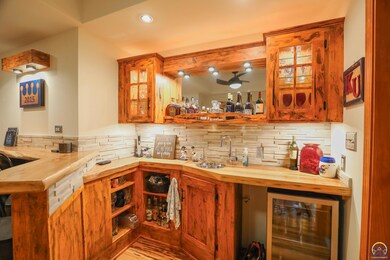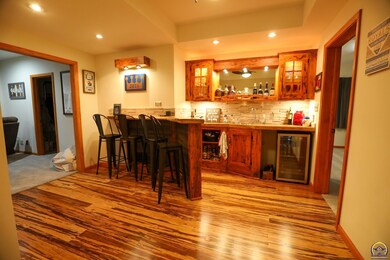
6045 SE 61st St Tecumseh, KS 66542
Highlights
- Deck
- Ranch Style House
- No HOA
- Family Room with Fireplace
- Wood Flooring
- 3 Car Attached Garage
About This Home
As of July 2025Fantastic family home in the desirable Shawnee Heights school district. 5 bedrooms, 3.5 baths with a 3 car garage, ranch style home. You will love the open floor plan, full finished basement with wet bar, the outdoor entertaining opportunities and the out building that has a work shop and finished loft area. Great location for country living, yet close to Topeka and Lawrence. See associated docs for the list of all of the updates that have been done in the last 2 years.
Last Agent to Sell the Property
NextHome Professionals License #00229614 Listed on: 09/27/2023

Home Details
Home Type
- Single Family
Est. Annual Taxes
- $6,038
Year Built
- Built in 1998
Lot Details
- Paved or Partially Paved Lot
Parking
- 3 Car Attached Garage
- Automatic Garage Door Opener
Home Design
- Ranch Style House
- Composition Roof
- Stick Built Home
Interior Spaces
- 3,191 Sq Ft Home
- Wet Bar
- Electric Fireplace
- Thermal Pane Windows
- Family Room with Fireplace
Kitchen
- Gas Range
- Range Hood
- Microwave
- Dishwasher
- Disposal
Flooring
- Wood
- Carpet
Bedrooms and Bathrooms
- 5 Bedrooms
Laundry
- Laundry Room
- Laundry on main level
Finished Basement
- Basement Fills Entire Space Under The House
- Sump Pump
- Fireplace in Basement
Outdoor Features
- Deck
- Storage Shed
Schools
- Berryton Elementary School
- Shawnee Heights Middle School
- Shawnee Heights High School
Utilities
- Forced Air Heating and Cooling System
- Humidifier
- Heating System Uses Propane
- Rural Water
- Gas Water Heater
- Septic Tank
Community Details
- No Home Owners Association
- Southeast County Subdivision
Listing and Financial Details
- Assessor Parcel Number R73559
Ownership History
Purchase Details
Home Financials for this Owner
Home Financials are based on the most recent Mortgage that was taken out on this home.Purchase Details
Home Financials for this Owner
Home Financials are based on the most recent Mortgage that was taken out on this home.Similar Homes in the area
Home Values in the Area
Average Home Value in this Area
Purchase History
| Date | Type | Sale Price | Title Company |
|---|---|---|---|
| Warranty Deed | -- | Lawyers Title | |
| Warranty Deed | -- | Lawyers Title Of Kansas Inc |
Mortgage History
| Date | Status | Loan Amount | Loan Type |
|---|---|---|---|
| Open | $326,250 | New Conventional | |
| Previous Owner | $342,000 | New Conventional | |
| Previous Owner | $40,000 | Credit Line Revolving | |
| Previous Owner | $20,000 | Credit Line Revolving |
Property History
| Date | Event | Price | Change | Sq Ft Price |
|---|---|---|---|---|
| 07/10/2025 07/10/25 | Sold | -- | -- | -- |
| 06/05/2025 06/05/25 | Pending | -- | -- | -- |
| 05/30/2025 05/30/25 | For Sale | $560,000 | +28.7% | $175 / Sq Ft |
| 11/17/2023 11/17/23 | Sold | -- | -- | -- |
| 09/27/2023 09/27/23 | Pending | -- | -- | -- |
| 09/27/2023 09/27/23 | For Sale | $435,000 | +26.1% | $136 / Sq Ft |
| 11/12/2021 11/12/21 | Sold | -- | -- | -- |
| 10/13/2021 10/13/21 | Pending | -- | -- | -- |
| 10/13/2021 10/13/21 | For Sale | $345,000 | -- | $204 / Sq Ft |
Tax History Compared to Growth
Tax History
| Year | Tax Paid | Tax Assessment Tax Assessment Total Assessment is a certain percentage of the fair market value that is determined by local assessors to be the total taxable value of land and additions on the property. | Land | Improvement |
|---|---|---|---|---|
| 2025 | $7,181 | $53,303 | -- | -- |
| 2023 | $7,181 | $44,764 | $0 | $0 |
| 2022 | $6,038 | $41,607 | $0 | $0 |
| 2021 | $5,507 | $37,133 | $0 | $0 |
| 2020 | $5,055 | $35,719 | $0 | $0 |
| 2019 | $4,743 | $33,292 | $0 | $0 |
| 2018 | $4,014 | $28,600 | $0 | $0 |
| 2017 | $4,017 | $28,039 | $0 | $0 |
| 2014 | $3,925 | $27,489 | $0 | $0 |
Agents Affiliated with this Home
-
Seth Froese

Seller's Agent in 2025
Seth Froese
NextHome Professionals
(913) 305-9540
141 Total Sales
-
Larry Northrop

Buyer's Agent in 2025
Larry Northrop
Compass Kansas, LLC (Law)
(785) 842-5115
375 Total Sales
-
Mary Froese

Seller's Agent in 2023
Mary Froese
NextHome Professionals
(785) 969-3447
363 Total Sales
-
Cory Clutter

Seller's Agent in 2021
Cory Clutter
Genesis, LLC, Realtors
(785) 224-9034
185 Total Sales
-
Marta Barron

Buyer's Agent in 2021
Marta Barron
Stone & Story RE Group, LLC
(785) 231-4328
114 Total Sales
Map
Source: Sunflower Association of REALTORS®
MLS Number: 231165
APN: 213-05-0-00-01-003-140
- 5607 SE 61st St
- 7265 SE 69th St
- 4848 SE 53rd St
- 4933 SE Stubbs Rd
- 5452 SE 42nd Terrace
- 4335 SE Tecumseh Rd
- 4820 SE Paulen Rd
- 3825 SE Elm Cove Dr
- 4516 SE Paulen Rd
- 3924 SE Tecumseh Rd
- 6301 SE Croco Rd
- 00000 SE 61st St
- 5540 SE 89th St Unit SE Ratner Rd
- 0 E 63rd Rd Unit 11086709
- 82 E 63 Rd
- 000 E 63 Rd
- E E 63 Rd
- 67 E 63 Rd
- Lot 12 E 63 Rd
- 0 E 63 Rd
