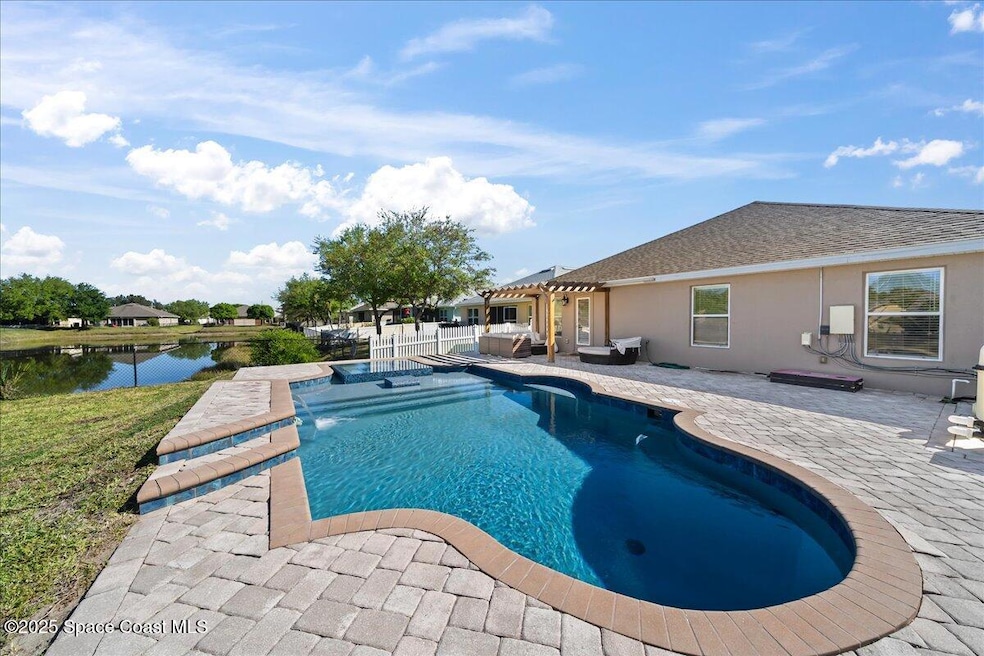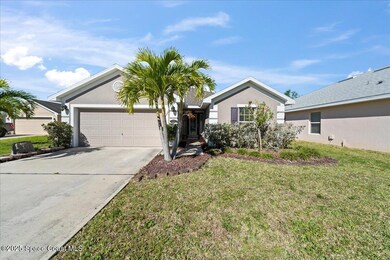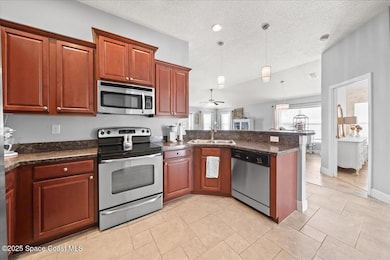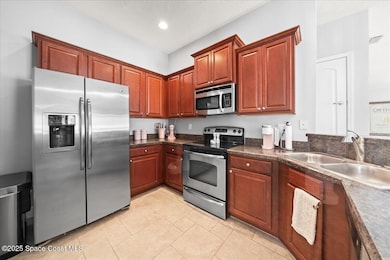
6045 Serene Place Melbourne, FL 32904
Highlights
- Heated In Ground Pool
- Home fronts a pond
- Open Floorplan
- Melbourne Senior High School Rated A-
- Pond View
- Vaulted Ceiling
About This Home
As of April 2025Accepting backup offers. A beautiful home centrally located in the heart of West Melbourne and nestled on a quiet cul-de-sac. Meticulously maintained by its owner, this home boasts a new roof and new air conditioner installed 24'. This 3BD/2BA home offers an open floor plan, California Closets throughout, and a garage complete with air conditioning & epoxy floors. The newly remodeled primary bathroom features a marble shower, free standing tub, and granite countertop. The stunning salt-water spa and pool with a tranquil waterfall offers the perfect retreat that overlooks the neighborhood lake. Other features include a laundry room, hurricane shutters, Italian wood floors, and an upgraded pantry. Don't miss out on this incredible house. ''A'' rated schools, located close to the mall, many restaurant's, the Beach's and I-95. Short drive to major employers such as Harris and Northrup Grumman. Call to inquire!
Last Agent to Sell the Property
Vincent Keenan, REALTORS License #3548316 Listed on: 03/20/2025
Home Details
Home Type
- Single Family
Est. Annual Taxes
- $1,898
Year Built
- Built in 2010
Lot Details
- 8,276 Sq Ft Lot
- Home fronts a pond
- Property fronts a private road
- Cul-De-Sac
- Street terminates at a dead end
- East Facing Home
- Vinyl Fence
- Back Yard Fenced
- Front and Back Yard Sprinklers
HOA Fees
- $51 Monthly HOA Fees
Parking
- 2 Car Attached Garage
- Garage Door Opener
- Guest Parking
- Off-Street Parking
Property Views
- Pond
- Pool
Home Design
- Shingle Roof
- Concrete Siding
- Block Exterior
- Asphalt
- Stucco
Interior Spaces
- 1,478 Sq Ft Home
- 1-Story Property
- Open Floorplan
- Built-In Features
- Vaulted Ceiling
- Ceiling Fan
- Entrance Foyer
Kitchen
- Breakfast Bar
- Electric Oven
- Electric Cooktop
- Microwave
- Freezer
- Ice Maker
- Dishwasher
- Disposal
Flooring
- Wood
- Tile
Bedrooms and Bathrooms
- 3 Bedrooms
- Split Bedroom Floorplan
- Walk-In Closet
- Jack-and-Jill Bathroom
- 2 Full Bathrooms
- Separate Shower in Primary Bathroom
Laundry
- Laundry in unit
- Washer and Electric Dryer Hookup
Home Security
- Security System Leased
- Hurricane or Storm Shutters
- Carbon Monoxide Detectors
- Fire and Smoke Detector
Pool
- Heated In Ground Pool
- Heated Spa
- In Ground Spa
- Waterfall Pool Feature
Outdoor Features
- Rear Porch
Schools
- Meadowlane Elementary School
- Central Middle School
- Melbourne High School
Utilities
- Central Heating and Cooling System
- Cable TV Available
Community Details
- Hidden Heights HOA
- Hidden Heights Subdivision
Listing and Financial Details
- Assessor Parcel Number 28-37-06-53-00000.0-0026.00
Ownership History
Purchase Details
Home Financials for this Owner
Home Financials are based on the most recent Mortgage that was taken out on this home.Purchase Details
Home Financials for this Owner
Home Financials are based on the most recent Mortgage that was taken out on this home.Similar Homes in Melbourne, FL
Home Values in the Area
Average Home Value in this Area
Purchase History
| Date | Type | Sale Price | Title Company |
|---|---|---|---|
| Warranty Deed | $415,000 | International Title & Escrow | |
| Warranty Deed | $141,100 | Attorney |
Mortgage History
| Date | Status | Loan Amount | Loan Type |
|---|---|---|---|
| Open | $415,000 | New Conventional | |
| Previous Owner | $61,000 | Credit Line Revolving | |
| Previous Owner | $164,000 | New Conventional | |
| Previous Owner | $138,542 | FHA |
Property History
| Date | Event | Price | Change | Sq Ft Price |
|---|---|---|---|---|
| 04/18/2025 04/18/25 | Sold | $415,000 | -2.8% | $281 / Sq Ft |
| 04/10/2025 04/10/25 | Pending | -- | -- | -- |
| 03/20/2025 03/20/25 | For Sale | $427,000 | -- | $289 / Sq Ft |
Tax History Compared to Growth
Tax History
| Year | Tax Paid | Tax Assessment Tax Assessment Total Assessment is a certain percentage of the fair market value that is determined by local assessors to be the total taxable value of land and additions on the property. | Land | Improvement |
|---|---|---|---|---|
| 2024 | $1,860 | $154,990 | -- | -- |
| 2023 | $1,860 | $150,480 | $0 | $0 |
| 2022 | $1,727 | $146,100 | $0 | $0 |
| 2021 | $1,793 | $141,850 | $0 | $0 |
| 2020 | $1,746 | $139,900 | $0 | $0 |
| 2019 | $1,744 | $136,760 | $0 | $0 |
| 2018 | $1,321 | $106,660 | $0 | $0 |
| 2017 | $1,291 | $104,470 | $0 | $0 |
| 2016 | $1,300 | $102,330 | $30,000 | $72,330 |
| 2015 | $1,331 | $101,620 | $30,000 | $71,620 |
| 2014 | $1,328 | $100,820 | $25,000 | $75,820 |
Agents Affiliated with this Home
-
Domenic Keenan

Seller's Agent in 2025
Domenic Keenan
Vincent Keenan, REALTORS
(321) 693-5230
1 in this area
37 Total Sales
-
Remy Pagonico

Buyer's Agent in 2025
Remy Pagonico
EXP Realty LLC
(954) 708-3078
3 in this area
25 Total Sales
Map
Source: Space Coast MLS (Space Coast Association of REALTORS®)
MLS Number: 1040665
APN: 28-37-06-53-00000.0-0026.00
- 132 Haven Dr
- 181 E Haven Dr
- 139 Bossieux Blvd
- 329 Lake Ct
- 139 W Laila Dr
- 5380 Sutton Ave
- 2063 Woodfield Cir
- 128 E Laila Dr
- 2400 Windchaser Ct
- 2343 Woodfield Cir
- 2542 Woodfield Cir
- 2224 Botanica Cir
- 2423 Woodfield Cir
- 255 Monaco Rd
- 1701 Brookshire Cir
- 2218 Maeve Cir
- 133 Lee Rd
- 7030 Livingstone Ln
- 1710 Brookshire Cir
- 516 Clifton Dr






