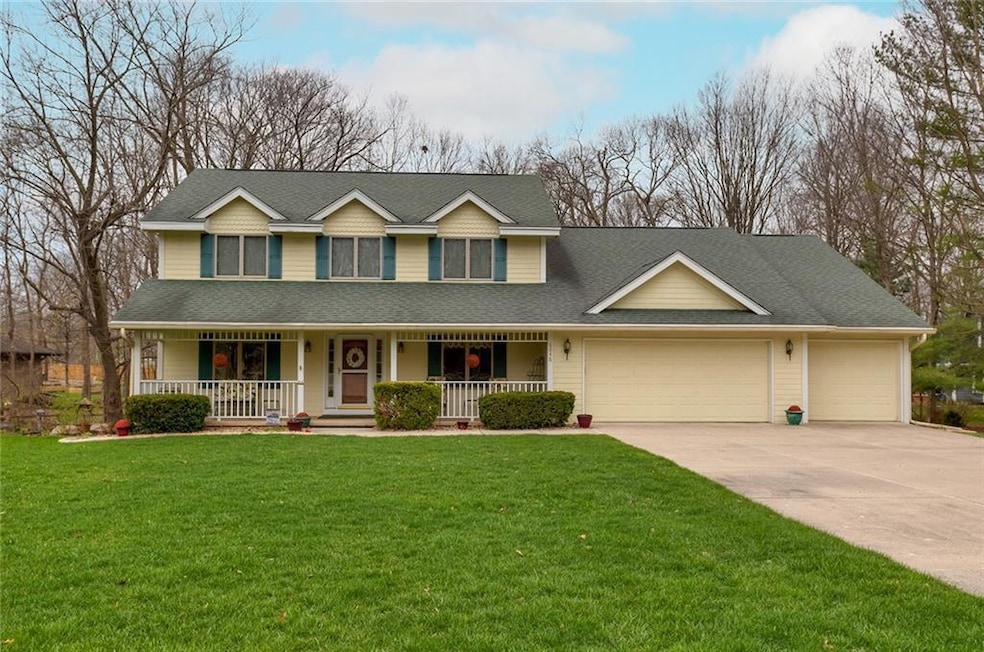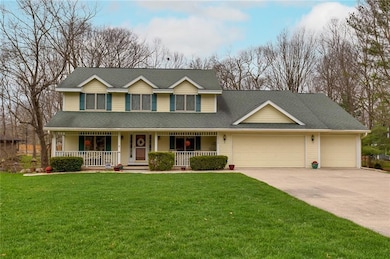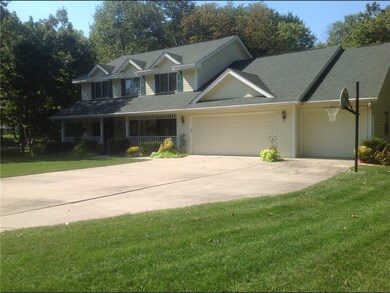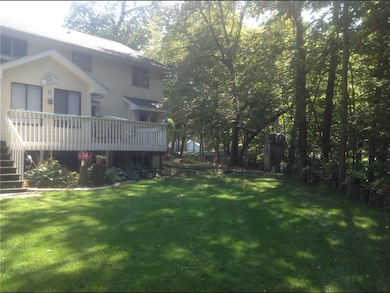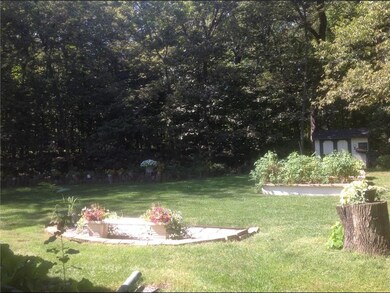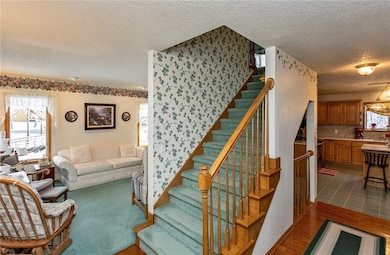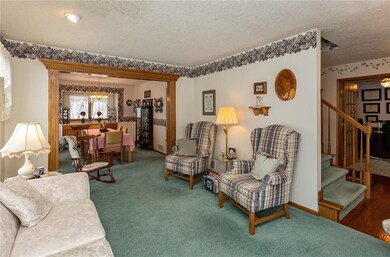
6046 NE 9th St Des Moines, IA 50313
Marquisville NeighborhoodEstimated Value: $482,000 - $549,000
Highlights
- Deck
- Sun or Florida Room
- Home Gym
- Wood Flooring
- No HOA
- Den
About This Home
As of July 2022Come see this beautiful .76 acreage with park like yard! Hit the trifecta w/ this Saylor Township property: Location, low taxes + lovingly maintained & updated! Nested on a quiet cul-de-sac, this custom 2-story sits on 3/4 acres w/ mature trees and a backyard to die for. Get ready for summer nights on the beautiful deck and enjoy the sun room that overlooks the yard that has extensive landscaping, a shed. Abundant natural light flows with the large perfectly placed windows. The main level includes a large kitchen with a huge amount of custom cabinets, quartz countertops, backsplash, newer stainless steel appliances, & pantry cabinet. Beautiful trim work throughout the family room, dining room with built in's, office with French doors that could be used as a main floor bedroom, and a 3/4 bathroom with shower. All doorways are extra wide to allow for disabled access. The upper level has 3 large bedrooms. The master is large with a beautiful ensuite and french doors, a built-in coffee bar, large closet and pass through to laundry. The basement is a dream with a massive living area with daylight windows, kitchenette with full fridge, 3/4 bath with ADA shower, bedroom and and storage. The large 4-car tandem garage is perfect for boat or extra car storage. New furnace and AC, roof was replaced in 2006. Newer cement board siding. Lifetime transferable warranty on gutter leaf guards. Septic is also new. All information obtained from Seller and public records.
Home Details
Home Type
- Single Family
Est. Annual Taxes
- $6,588
Year Built
- Built in 1993
Lot Details
- 0.77 Acre Lot
- Partially Fenced Property
- Wood Fence
- Property is zoned LDR
Home Design
- Asphalt Shingled Roof
- Cement Board or Planked
Interior Spaces
- 2,536 Sq Ft Home
- 2-Story Property
- Wet Bar
- Central Vacuum
- Screen For Fireplace
- Gas Fireplace
- Shades
- Drapes & Rods
- Family Room Downstairs
- Formal Dining Room
- Den
- Sun or Florida Room
- Home Gym
- Basement Window Egress
- Fire and Smoke Detector
Kitchen
- Stove
- Microwave
- Dishwasher
Flooring
- Wood
- Carpet
- Tile
- Vinyl
Bedrooms and Bathrooms
Laundry
- Laundry on upper level
- Dryer
- Washer
Parking
- 4 Car Attached Garage
- Tandem Parking
- Driveway
Accessible Home Design
- Handicap Shower
- Accessible Doors
Outdoor Features
- Deck
- Outdoor Storage
Utilities
- Forced Air Heating and Cooling System
- Septic Tank
Community Details
- No Home Owners Association
Listing and Financial Details
- Assessor Parcel Number 27002467208000
Ownership History
Purchase Details
Home Financials for this Owner
Home Financials are based on the most recent Mortgage that was taken out on this home.Similar Homes in Des Moines, IA
Home Values in the Area
Average Home Value in this Area
Purchase History
| Date | Buyer | Sale Price | Title Company |
|---|---|---|---|
| Lewis Melissa | $435,000 | None Listed On Document |
Mortgage History
| Date | Status | Borrower | Loan Amount |
|---|---|---|---|
| Open | Lewis Melissa | $295,000 | |
| Previous Owner | Gross Jack A | $141,090 | |
| Previous Owner | Gross Jack A | $162,275 |
Property History
| Date | Event | Price | Change | Sq Ft Price |
|---|---|---|---|---|
| 07/13/2022 07/13/22 | Sold | $435,000 | -5.4% | $172 / Sq Ft |
| 06/08/2022 06/08/22 | Pending | -- | -- | -- |
| 05/28/2022 05/28/22 | Price Changed | $460,000 | -5.9% | $181 / Sq Ft |
| 05/19/2022 05/19/22 | Price Changed | $489,000 | -2.0% | $193 / Sq Ft |
| 04/09/2022 04/09/22 | Price Changed | $499,000 | -5.0% | $197 / Sq Ft |
| 04/01/2022 04/01/22 | For Sale | $525,000 | -- | $207 / Sq Ft |
Tax History Compared to Growth
Tax History
| Year | Tax Paid | Tax Assessment Tax Assessment Total Assessment is a certain percentage of the fair market value that is determined by local assessors to be the total taxable value of land and additions on the property. | Land | Improvement |
|---|---|---|---|---|
| 2024 | $6,910 | $514,900 | $70,600 | $444,300 |
| 2023 | $6,788 | $514,900 | $70,600 | $444,300 |
| 2022 | $6,676 | $425,500 | $61,000 | $364,500 |
| 2021 | $6,372 | $425,500 | $61,000 | $364,500 |
| 2020 | $6,284 | $384,500 | $54,900 | $329,600 |
| 2019 | $5,768 | $384,500 | $54,900 | $329,600 |
| 2018 | $5,648 | $340,300 | $47,100 | $293,200 |
| 2017 | $5,404 | $340,300 | $47,100 | $293,200 |
| 2016 | $5,266 | $317,700 | $43,200 | $274,500 |
| 2015 | $5,266 | $317,700 | $43,200 | $274,500 |
| 2014 | $5,058 | $310,100 | $41,400 | $268,700 |
Agents Affiliated with this Home
-
Ingrid Williams

Seller's Agent in 2022
Ingrid Williams
RE/MAX
(515) 216-0848
3 in this area
1,266 Total Sales
-
John Brummett

Buyer's Agent in 2022
John Brummett
RE/MAX
(515) 778-7733
2 in this area
186 Total Sales
Map
Source: Des Moines Area Association of REALTORS®
MLS Number: 648733
APN: 270-02467208000
- 1011 NE 60th Ave
- 750 NE 60th Ave
- 23 Greens at Woodland Hills 6 Ave
- 24 Greens at Woodland Hills 6 Ave
- 1099 NE 64th Ave
- 1032 NE 64th Ave
- 1064 NE 64th Ave
- 6398 NE 8th Ct
- 6381 NE 11th Ct
- 1048 NE 64th Ave
- 6417 NE 11th Ct
- 6411 NE 11th Ct
- 6423 NE 11th Ct
- 6433 NE 11th Ct
- 6443 NE 11th Ct
- 6573 NE 11th Ct
- 6570 NE 11th Ct
- 6403 NE 11th Ct
- 6542 NE 9th Ct
- 6557 NE 11th Ct
- 6046 NE 9th St
- 6032 NE 9th St
- 6066 NE 9th St
- 6020 NE 9th St
- 6080 NE 9th St
- 6045 NE 9th St
- 6065 NE 9th St
- 6033 NE 9th St
- 6079 NE 9th St
- 854 NE 60th Ave
- 864 NE 60th Ave
- 6015 NE 9th St
- 820 NE 60th Ave
- 804 NE 60th Ave
- 939 NE 60th Ave
- 919 NE 60th Ave
- 909 NE 60th Ave
- 1001 NE 60th Ave
- 1020 NE 60th Ave
- 828 NE 61st Ave
