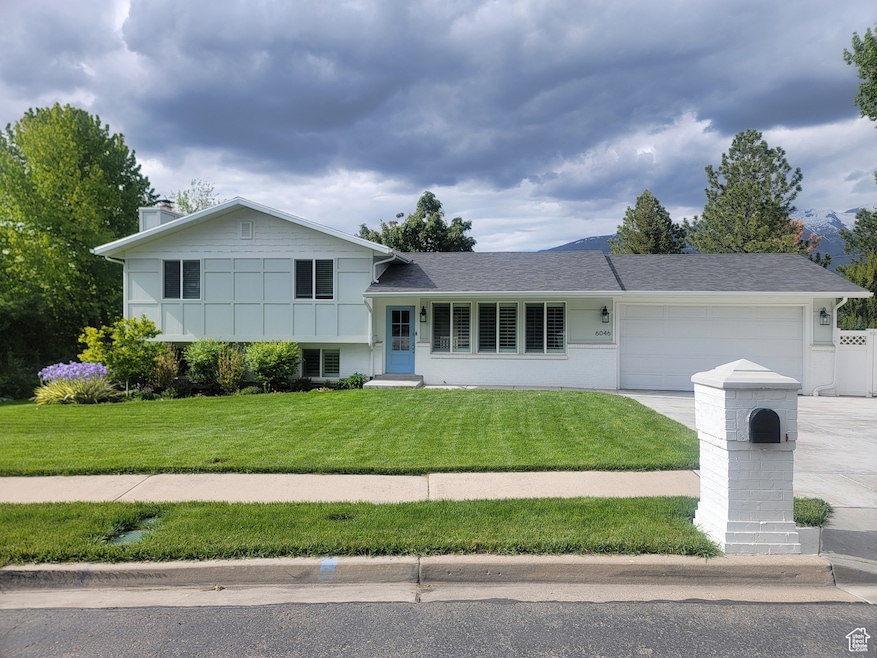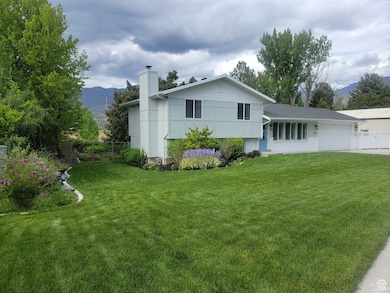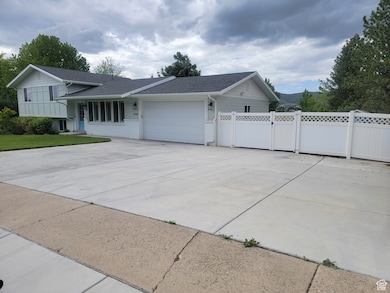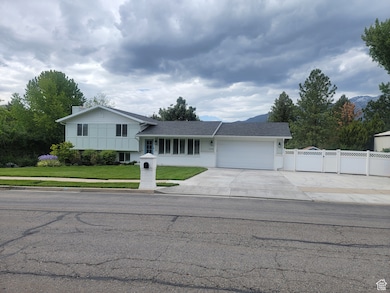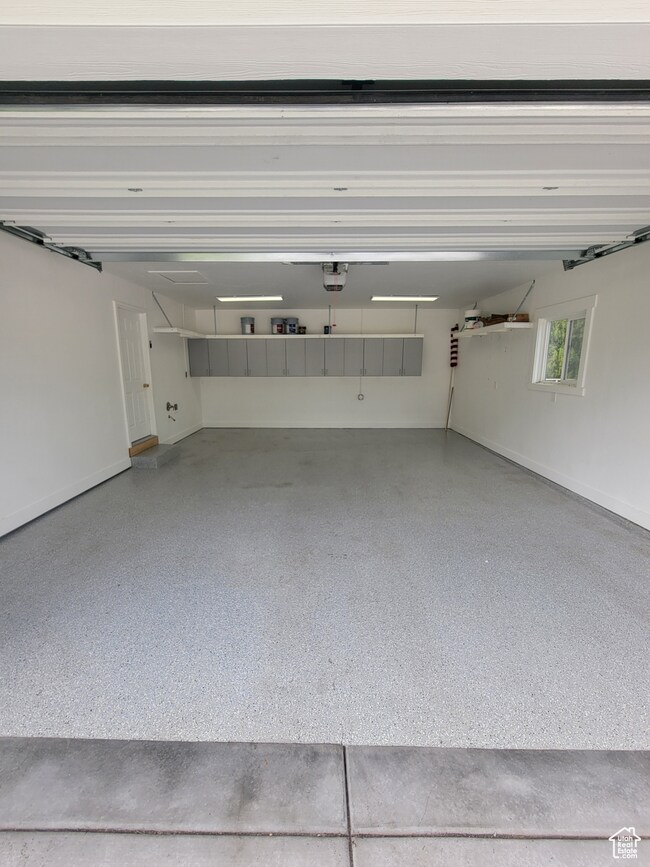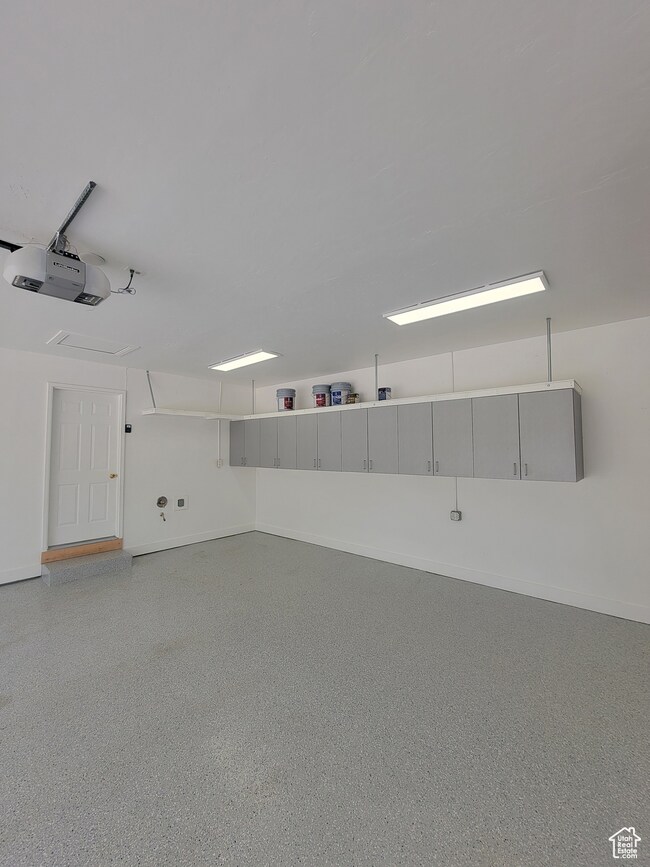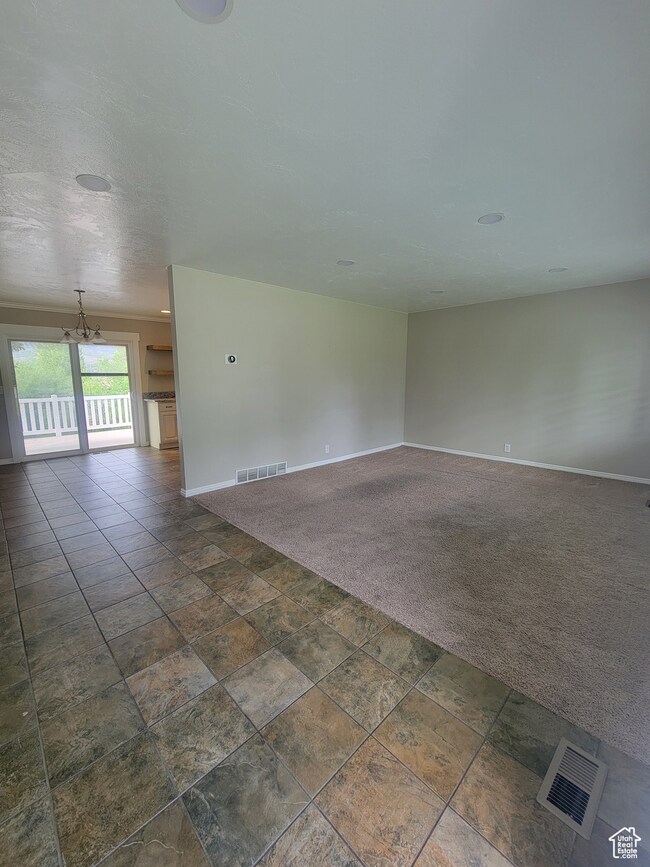
6046 W 10930 N Highland, UT 84003
Estimated payment $3,351/month
Highlights
- RV or Boat Parking
- Mountain View
- No HOA
- Highland Elementary School Rated A-
- 1 Fireplace
- Porch
About This Home
This won't last long, Highland home in coveted neighborhood. Great for families of any size. Close to shopping, schools, and American Fork Canyon. This beautiful Home was recently remodeled in 2022. It shows well, has a great floor plan, and comes with a large backyard, garden area and playground area. It also has a new roof, new furnace, new AC, and two new water heaters. Square footage estimated from tax records, buyer to verify all information.
Listing Agent
David Hoyal
Mountain Point Realty License #4978365 Listed on: 05/17/2025
Home Details
Home Type
- Single Family
Est. Annual Taxes
- $2,327
Year Built
- Built in 1985
Lot Details
- 0.28 Acre Lot
- Property is Fully Fenced
- Landscaped
- Property is zoned Single-Family
Parking
- 2 Car Attached Garage
- Open Parking
- RV or Boat Parking
Home Design
- Brick Exterior Construction
- Asphalt
Interior Spaces
- 1,821 Sq Ft Home
- 3-Story Property
- 1 Fireplace
- Blinds
- Sliding Doors
- Mountain Views
- Electric Dryer Hookup
Kitchen
- Free-Standing Range
- Disposal
Flooring
- Carpet
- Laminate
- Tile
Bedrooms and Bathrooms
- 3 Bedrooms
- 2 Full Bathrooms
Basement
- Walk-Out Basement
- Partial Basement
- Exterior Basement Entry
- Natural lighting in basement
Eco-Friendly Details
- Reclaimed Water Irrigation System
Outdoor Features
- Storage Shed
- Porch
Schools
- Highland Elementary School
- Mt Ridge Middle School
- Lone Peak High School
Utilities
- Forced Air Heating and Cooling System
- Natural Gas Connected
Community Details
- No Home Owners Association
- Reisner Heights Subdivision
Listing and Financial Details
- Assessor Parcel Number 51-009-0009
Map
Home Values in the Area
Average Home Value in this Area
Tax History
| Year | Tax Paid | Tax Assessment Tax Assessment Total Assessment is a certain percentage of the fair market value that is determined by local assessors to be the total taxable value of land and additions on the property. | Land | Improvement |
|---|---|---|---|---|
| 2024 | $2,328 | $287,540 | $0 | $0 |
| 2023 | $2,212 | $294,745 | $0 | $0 |
| 2022 | $2,140 | $276,540 | $0 | $0 |
| 2021 | $1,832 | $352,600 | $160,900 | $191,700 |
| 2020 | $1,718 | $324,200 | $139,900 | $184,300 |
| 2019 | $1,521 | $300,200 | $139,900 | $160,300 |
| 2018 | $1,544 | $289,800 | $129,700 | $160,100 |
| 2017 | $1,460 | $146,245 | $0 | $0 |
| 2016 | $1,307 | $122,375 | $0 | $0 |
| 2015 | $1,316 | $116,765 | $0 | $0 |
| 2014 | $1,152 | $101,255 | $0 | $0 |
Property History
| Date | Event | Price | Change | Sq Ft Price |
|---|---|---|---|---|
| 05/30/2025 05/30/25 | Pending | -- | -- | -- |
| 05/16/2025 05/16/25 | For Sale | $569,000 | -- | $312 / Sq Ft |
Purchase History
| Date | Type | Sale Price | Title Company |
|---|---|---|---|
| Warranty Deed | -- | Provo Land Title Co | |
| Warranty Deed | -- | Investors Title Ins Agency | |
| Warranty Deed | -- | Investors Title Insurance Ag | |
| Interfamily Deed Transfer | -- | Investors Title Ins Agency | |
| Warranty Deed | -- | -- |
Mortgage History
| Date | Status | Loan Amount | Loan Type |
|---|---|---|---|
| Open | $168,165 | Future Advance Clause Open End Mortgage | |
| Closed | $192,755 | New Conventional | |
| Closed | $207,920 | New Conventional | |
| Previous Owner | $98,000 | Credit Line Revolving | |
| Previous Owner | $146,300 | No Value Available |
Similar Homes in the area
Source: UtahRealEstate.com
MLS Number: 2085778
APN: 51-009-0009
- 6271 W 10830 St N
- 5798 W 11350 N
- 5538 W Turin Ln
- 5529 W Sicily Ln
- 5516 W Florence Ln
- 10926 N Marsala Dr
- 5976 W 11270 N Unit 5
- 5983 W 11270 N Unit 4
- 10787 N Town Center W
- 6208 W Bull River Rd
- 6612 W Normandy Way
- 5867 W Oakview Dr
- 5604 W 11350 N
- 6663 W Normandy Way
- 6192 Ridge Rd
- 11584 N 6000 W
- 6302 Lone Rock Rd
- 10733 N Dosh Ln Unit 12
- 10727 N Dosh Ln
- 10774 N Dosh Ln Unit 16
