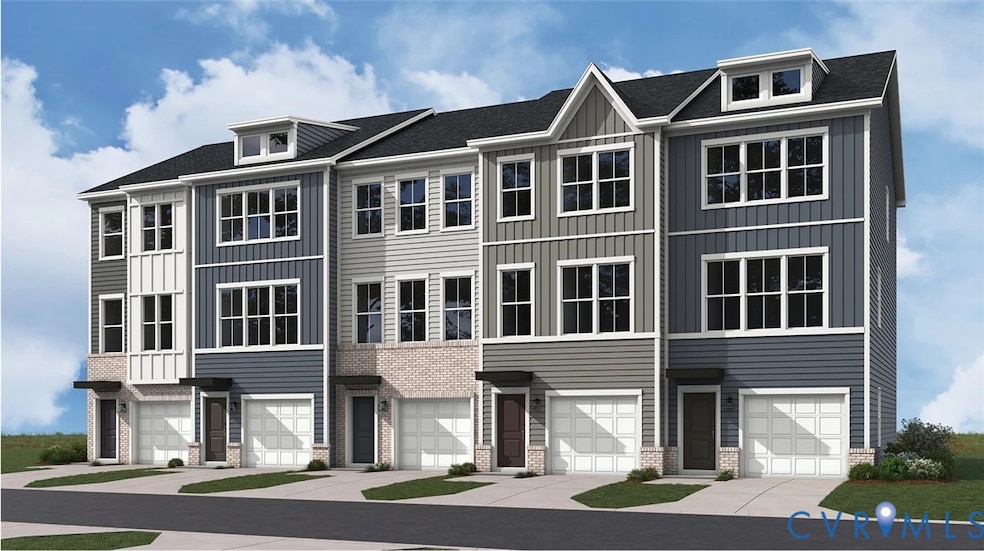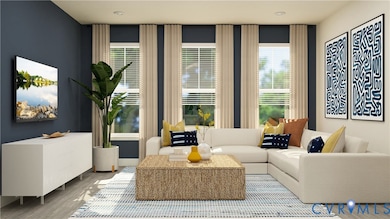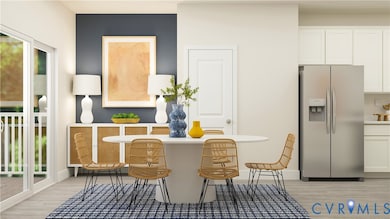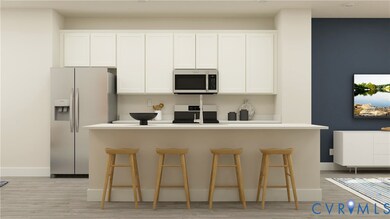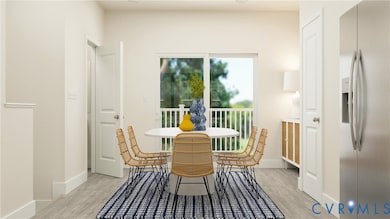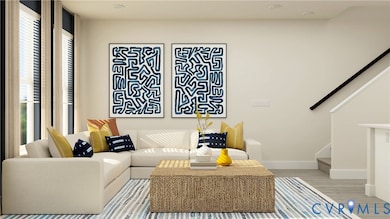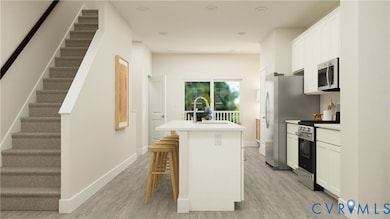6047 Blue Iris Rd Richmond, VA 23224
Elkhardt NeighborhoodEstimated payment $2,401/month
Highlights
- Under Construction
- Deck
- 1 Car Attached Garage
- Open High School Rated A+
- Rowhouse Architecture
- Cooling Available
About This Home
Start spring in a home that feels completely new from day one with this three story townhome estimated to be ready in May or June of 2026. It offers 2 bedrooms, 2.5 baths, 1,602 square feet of comfortable living space, an attached garage, and a spacious 10 by 18 deck that is perfect for relaxing or enjoying a quiet morning. Inside, the open layout makes the kitchen, dining, and family areas feel easy to live in, and the home includes a full set of Frigidaire appliances so you can move in without the extra hassle. The location puts you just minutes from shopping, dining, and everything Richmond has to offer while still giving you the feel of a growing community with long term potential. If you are looking for something modern and convenient, this is a great opportunity to get in early. Images are of a similar plan and materials, layout, and finishes may vary.
Townhouse Details
Home Type
- Townhome
Year Built
- Built in 2025 | Under Construction
HOA Fees
- $75 Monthly HOA Fees
Parking
- 1 Car Attached Garage
Home Design
- Rowhouse Architecture
- Brick Exterior Construction
- Slab Foundation
- Fire Rated Drywall
- Frame Construction
- Shingle Roof
- Vinyl Siding
Interior Spaces
- 1,602 Sq Ft Home
- 3-Story Property
- Vinyl Flooring
Kitchen
- Stove
- Microwave
- Dishwasher
Bedrooms and Bathrooms
- 2 Bedrooms
Laundry
- Dryer
- Washer
Schools
- Reid Elementary School
- River City Middle School
- Huguenot High School
Utilities
- Cooling Available
- Heat Pump System
- Water Heater
Additional Features
- Deck
- 1,350 Sq Ft Lot
Listing and Financial Details
- Tax Lot 17
Community Details
Overview
- Creekside Run Subdivision
- The community has rules related to allowing corporate owners
Recreation
- Community Playground
- Park
Map
Home Values in the Area
Average Home Value in this Area
Property History
| Date | Event | Price | List to Sale | Price per Sq Ft |
|---|---|---|---|---|
| 11/21/2025 11/21/25 | For Sale | $370,240 | -- | $231 / Sq Ft |
Source: Central Virginia Regional MLS
MLS Number: 2532276
- Arcadia Rear Load Plan at Creekside Run
- Devonshire Plan at Creekside Run
- 1709 Whitehead Rd
- 6331 Elkhardt Ln
- 1508 Eddystone Ct Unit B
- 1113 Worthington Ct
- 2401 Clearfield St
- 2549 Clearfield St
- 6109 Worthington Rd
- 6436 Clisby Rd
- 5425 Burtwood Ln
- 932 Whitehead Rd
- 6300 Worthington Rd
- 2431 Brinkwood Dr
- 6450 Holborn Rd
- 2710 Pauls Ln
- 5300 Snead Rd
- 3108 Johns Way
- 3109 Johns Way
- 3112 Johns Way
- 6424 Elkhardt Rd
- 2200 Chateau Dr
- 1508 Stowmarket Ct
- 6540 Greenbank Rd
- 2208 Mandalay Dr
- 5400 Hull Street Rd
- 5316 Hull Street Rd
- 6925 Starview Ct
- 5345 Canterbury Ridge Ct
- 1165 Canterbury Ridge Rd
- 6300 Pewter Ave
- 621 Warwick Village Dr
- 2830 Broad Rock Blvd
- 3238 Broad Rock Blvd
- 311 Karl Linn Dr
- 301 Karl Linn Dr
- 4037 Lamplighter Dr
- 3911 Breezy Ct
- 37 Labrook Dr
- 4531 Cranford Ave
