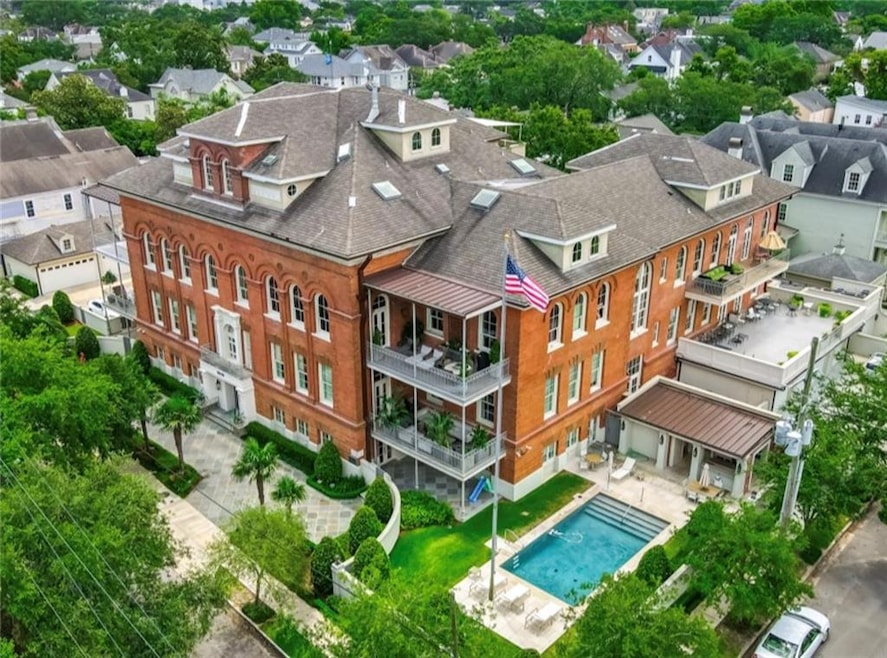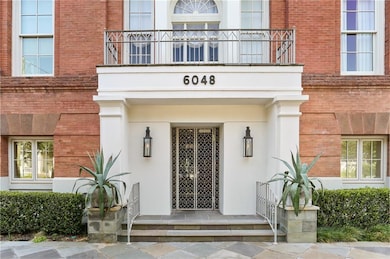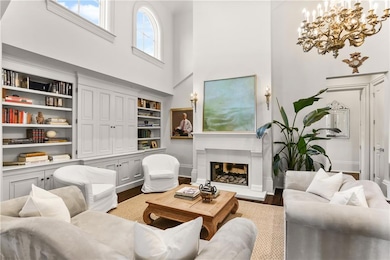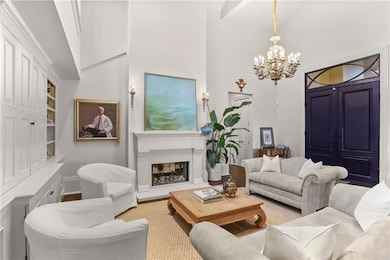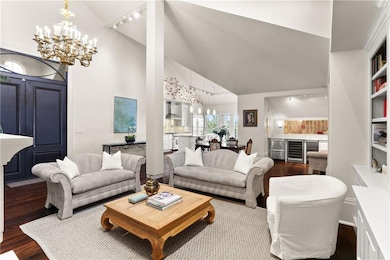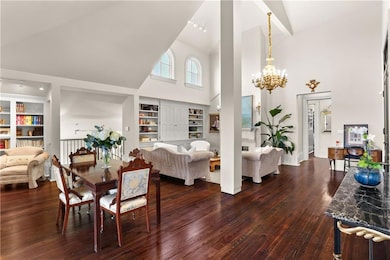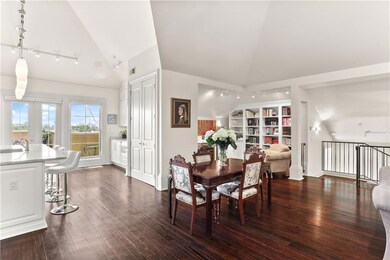
6048 Perrier St Unit 4M New Orleans, LA 70118
Audubon NeighborhoodEstimated Value: $1,494,000 - $2,673,000
Highlights
- Building Security
- Clubhouse
- Cathedral Ceiling
- Cabana
- Traditional Architecture
- Outdoor Kitchen
About This Home
As of December 2023Experience unparalleled luxury living in this exquisite three-bedroom condominium nestled within the prestigious LaSalle School Condominiums in Uptown. The elevator transports you directly to the entrance of this penthouse unit. Impeccably designed by the current owner, this condo boasts an open-concept layout, elegant wood flooring, soaring ceilings, a functional fireplace, custom built-ins, and an abundance of storage space.
Sunlight bathes the splendid living room, which seamlessly connects to the spacious dining area. The kitchen is a chef's dream, showcasing high-end cabinetry, stunning quartzite countertops, and top-of-the-line Subzero and Wolf appliances. A dedicated bar area is equipped with a built-in ice maker, wine cooler, and refrigerator beverage drawers.
The primary bedroom is a serene retreat with expansive windows offering captivating views of downtown and the Superdome. It features a generously sized walk-in closet and a luxurious ensuite bathroom complete with a soaking tub and a separate shower. Each of the two additional bedrooms enjoys private bathrooms, ensuring ultimate convenience. Additionally, a powder room accommodates your guests.
Storage solutions abound, with multiple separate storage rooms and a spacious laundry room featuring two sinks. Whether you prefer indoor or outdoor entertaining, this property offers it all. A private terrace provides enchanting views of Uptown's lush treetops, while the building offers a stunning pool area with an outdoor kitchen and various inviting common spaces. For your out of town visitors, there is even a guest suite available.
Secure, gated parking is a breeze with two dedicated spaces, including one in the garage. The condominium offers peace of mind with security measures, a daytime doorman, and a full building generator. In the realm of upscale Uptown living, this property stands in a league of its own.
Property Details
Home Type
- Condominium
Est. Annual Taxes
- $29,269
Year Built
- Built in 1901
Lot Details
- Historic Home
- Property is in excellent condition
HOA Fees
- $2,650 Monthly HOA Fees
Home Design
- Traditional Architecture
- Brick Exterior Construction
- Shingle Roof
- Stucco
Interior Spaces
- 3,008 Sq Ft Home
- Property has 2 Levels
- Cathedral Ceiling
- Gas Fireplace
- Home Security System
- Attic
Kitchen
- Oven
- Range
- Microwave
- Ice Maker
- Dishwasher
- Wine Cooler
- Stainless Steel Appliances
Bedrooms and Bathrooms
- 3 Bedrooms
- In-Law or Guest Suite
Laundry
- Laundry in unit
- Dryer
- Washer
Parking
- 2 Car Garage
- Parking Available
- Parking Lot
Pool
- Cabana
- In Ground Pool
Outdoor Features
- Balcony
- Courtyard
- Brick Porch or Patio
- Outdoor Kitchen
Location
- City Lot
Utilities
- Central Heating and Cooling System
- Power Generator
Community Details
Overview
- Association fees include common areas, gas, water
- 13 Units
- Lasalle School Condos Association
Amenities
- Common Area
- Clubhouse
- Elevator
Pet Policy
- Dogs and Cats Allowed
- Breed Restrictions
Security
- Building Security
Ownership History
Purchase Details
Home Financials for this Owner
Home Financials are based on the most recent Mortgage that was taken out on this home.Similar Homes in New Orleans, LA
Home Values in the Area
Average Home Value in this Area
Purchase History
| Date | Buyer | Sale Price | Title Company |
|---|---|---|---|
| Kushner Ivy E | $1,544,000 | -- |
Mortgage History
| Date | Status | Borrower | Loan Amount |
|---|---|---|---|
| Open | Weiss Jules Cary | $2,000,000 |
Property History
| Date | Event | Price | Change | Sq Ft Price |
|---|---|---|---|---|
| 12/04/2023 12/04/23 | Sold | -- | -- | -- |
| 10/01/2023 10/01/23 | Pending | -- | -- | -- |
| 09/11/2023 09/11/23 | For Sale | $2,550,000 | +65.2% | $848 / Sq Ft |
| 05/28/2014 05/28/14 | Sold | -- | -- | -- |
| 04/28/2014 04/28/14 | Pending | -- | -- | -- |
| 09/20/2013 09/20/13 | For Sale | $1,544,000 | -- | $513 / Sq Ft |
Tax History Compared to Growth
Tax History
| Year | Tax Paid | Tax Assessment Tax Assessment Total Assessment is a certain percentage of the fair market value that is determined by local assessors to be the total taxable value of land and additions on the property. | Land | Improvement |
|---|---|---|---|---|
| 2025 | $29,269 | $225,000 | $14,850 | $210,150 |
| 2024 | $29,704 | $225,000 | $14,850 | $210,150 |
| 2023 | $23,526 | $179,000 | $11,550 | $167,450 |
| 2022 | $23,526 | $170,630 | $11,550 | $159,080 |
| 2021 | $25,260 | $179,000 | $11,550 | $167,450 |
| 2020 | $25,030 | $179,000 | $11,550 | $167,450 |
| 2019 | $22,766 | $154,400 | $11,550 | $142,850 |
| 2018 | $23,207 | $154,400 | $11,550 | $142,850 |
| 2017 | $22,165 | $154,400 | $11,550 | $142,850 |
| 2016 | $22,850 | $154,400 | $9,900 | $144,500 |
| 2015 | -- | $154,400 | $9,900 | $144,500 |
Agents Affiliated with this Home
-
JOEY WALKER

Seller's Agent in 2023
JOEY WALKER
REVE, REALTORS
(504) 610-5637
39 in this area
268 Total Sales
-
Sarah Gilberti

Buyer's Agent in 2023
Sarah Gilberti
RE/MAX
(504) 866-7733
12 in this area
70 Total Sales
-
Sarah Ackerman
S
Buyer's Agent in 2023
Sarah Ackerman
RE/MAX
(504) 616-3181
12 in this area
72 Total Sales
-
Rachael Iturralde
R
Buyer Co-Listing Agent in 2023
Rachael Iturralde
RE/MAX
7 in this area
53 Total Sales
-
John Rareshide

Seller's Agent in 2014
John Rareshide
RE/MAX
(504) 343-1698
2 in this area
88 Total Sales
Map
Source: ROAM MLS
MLS Number: 2412859
APN: 6-15-2-026-24
- 1015 Webster St
- 1105 State St
- 1208 10 Henry Clay Ave
- 6045 Camp St
- 5936 Chestnut St
- 5934 Chestnut St
- 1036 Nashville Ave
- 1215 Exposition Blvd
- 5817 Chestnut St
- 1438 Henry Clay Ave
- 824 26 Henry Clay Ave
- 801 Henry Clay Ave Unit 200
- 1027 Nashville Ave
- 721 23 Henry Clay Ave
- 5936 Magazine St Unit 5
- 1035 Arabella St
- 6048 Perrier St
- 6048 Perrier St Unit 4L
- 6048 Perrier St Unit 3H
- 6048 Perrier St Unit 3I
- 6048 Perrier St Unit 2D
- 6048 Perrier St Unit 3J
- 6048 Perrier St Unit 3G
- 6048 Perrier St Unit 2E
- 6048 Perrier St Unit 4M
- 6048 Perrier St Unit 3K
- 6048 Perrier St Unit 2F
- 6048 Perrier St Unit 1A
- 6048 Perrier St Unit 2B
- 6048 Perrier St Unit 2C
- 6036 Perrier St
- 6036 Perrier St
- 6036 Perrier St
- 6036 Perrier St
- 6036 Perrier St
- 6038 Perrier St
