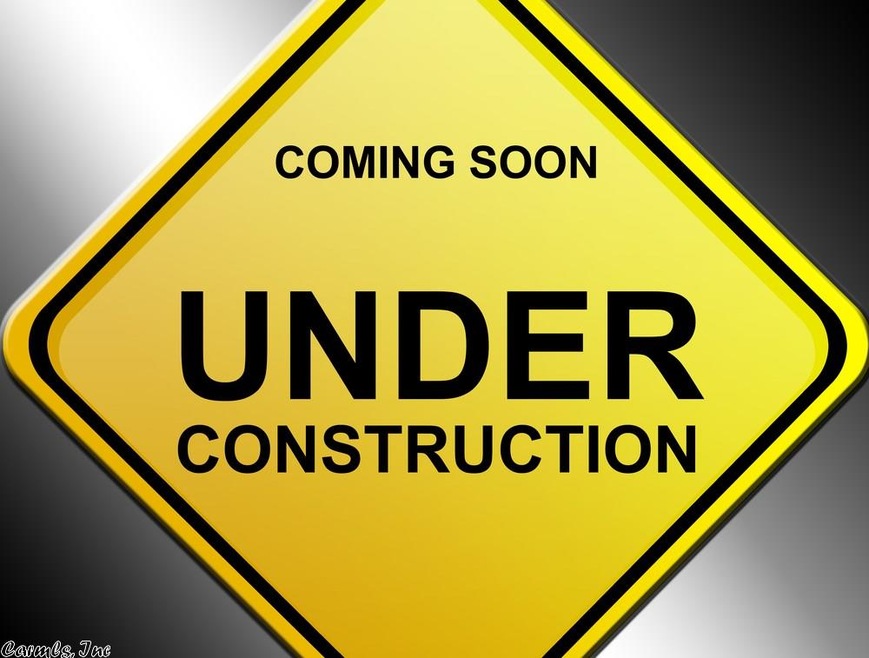
6048 Saddle Hill Dr Alexander, AR 72002
Highlights
- Newly Remodeled
- Traditional Architecture
- Walk-In Closet
- Bethel Middle School Rated A
- Eat-In Kitchen
- Laundry Room
About This Home
As of April 2025Rural Development area! Rausch Coleman Taylor, 3 sides brick. This lovely foyer entry home with the open concept kitchen and family room in the rear of the house. Raised ceiling in living areas. Kitchen has smooth top range with microwave hood combo. Split floor plan. Patio sliding doors. Granite, Hardwood Floors, Crown Molding! Must See
Last Agent to Sell the Property
Candice Akins
Sky Real Estate Listed on: 02/27/2019
Last Buyer's Agent
Candice Akins
Sky Real Estate Listed on: 02/27/2019
Home Details
Home Type
- Single Family
Est. Annual Taxes
- $1,100
Year Built
- Built in 2018 | Newly Remodeled
Lot Details
- 7,841 Sq Ft Lot
- Sloped Lot
HOA Fees
- $8 Monthly HOA Fees
Parking
- 2 Car Garage
Home Design
- Traditional Architecture
- Brick Exterior Construction
- Slab Foundation
- Architectural Shingle Roof
- Metal Siding
Interior Spaces
- 1,560 Sq Ft Home
- 1-Story Property
- Insulated Windows
- Combination Kitchen and Dining Room
Kitchen
- Eat-In Kitchen
- Breakfast Bar
- Gas Range
- Microwave
- Plumbed For Ice Maker
- Dishwasher
- Disposal
Flooring
- Carpet
- Vinyl
Bedrooms and Bathrooms
- 3 Bedrooms
- Walk-In Closet
- 2 Full Bathrooms
Laundry
- Laundry Room
- Washer Hookup
Schools
- Bryant Elementary And Middle School
- Bryant High School
Utilities
- Central Heating and Cooling System
- Heat Pump System
- Underground Utilities
- Electric Water Heater
- Satellite Dish
- Cable TV Available
Community Details
- Other Mandatory Fees
- Built by Rausch Coleman Homes, the #1 Builder in Arkansas, over 60 years strong. 2-10 builders warranty.
Listing and Financial Details
- Builder Warranty
Ownership History
Purchase Details
Home Financials for this Owner
Home Financials are based on the most recent Mortgage that was taken out on this home.Purchase Details
Home Financials for this Owner
Home Financials are based on the most recent Mortgage that was taken out on this home.Similar Homes in Alexander, AR
Home Values in the Area
Average Home Value in this Area
Purchase History
| Date | Type | Sale Price | Title Company |
|---|---|---|---|
| Warranty Deed | $215,000 | Advantage Title & Escrow | |
| Warranty Deed | $215,000 | Advantage Title & Escrow | |
| Warranty Deed | $168,090 | First National Title Company |
Mortgage History
| Date | Status | Loan Amount | Loan Type |
|---|---|---|---|
| Open | $152,000 | New Conventional | |
| Closed | $152,000 | New Conventional | |
| Previous Owner | $128,090 | New Conventional |
Property History
| Date | Event | Price | Change | Sq Ft Price |
|---|---|---|---|---|
| 07/07/2025 07/07/25 | Pending | -- | -- | -- |
| 06/20/2025 06/20/25 | For Sale | $225,000 | +4.7% | $141 / Sq Ft |
| 04/11/2025 04/11/25 | Sold | $215,000 | -4.4% | $135 / Sq Ft |
| 03/17/2025 03/17/25 | Pending | -- | -- | -- |
| 03/16/2025 03/16/25 | For Sale | $225,000 | 0.0% | $141 / Sq Ft |
| 02/24/2025 02/24/25 | Pending | -- | -- | -- |
| 02/11/2025 02/11/25 | For Sale | $225,000 | +33.9% | $141 / Sq Ft |
| 02/28/2019 02/28/19 | Sold | $168,090 | -0.2% | $108 / Sq Ft |
| 02/27/2019 02/27/19 | Pending | -- | -- | -- |
| 02/27/2019 02/27/19 | For Sale | $168,490 | -- | $108 / Sq Ft |
Tax History Compared to Growth
Tax History
| Year | Tax Paid | Tax Assessment Tax Assessment Total Assessment is a certain percentage of the fair market value that is determined by local assessors to be the total taxable value of land and additions on the property. | Land | Improvement |
|---|---|---|---|---|
| 2024 | $1,591 | $35,080 | $6,240 | $28,840 |
| 2023 | $1,163 | $35,080 | $6,240 | $28,840 |
| 2022 | $1,213 | $35,080 | $6,240 | $28,840 |
| 2021 | $1,219 | $30,660 | $5,200 | $25,460 |
| 2020 | $1,219 | $30,660 | $5,200 | $25,460 |
| 2019 | $270 | $5,200 | $5,200 | $0 |
Agents Affiliated with this Home
-
VanNa Barnes
V
Seller's Agent in 2025
VanNa Barnes
Realty One Group - Pinnacle
(501) 412-8120
59 Total Sales
-
Jalisa Sloan

Seller's Agent in 2025
Jalisa Sloan
Crye-Leike
(501) 554-2294
5 in this area
51 Total Sales
-
Kaylee Phillips

Buyer's Agent in 2025
Kaylee Phillips
Taylor Realty Group HSV
(501) 494-1308
1 in this area
3 Total Sales
-
C
Seller's Agent in 2019
Candice Akins
Sky Real Estate
Map
Source: Cooperative Arkansas REALTORS® MLS
MLS Number: 19006639
APN: 810-68500-851
- 5001 Woodstream Dr
- 6096 Saddle Hill Dr
- 6000 Saddle Hill Dr
- 2104 Fern Valley Dr
- 4016 Buckthorn Ln
- 4008 Buckthorn Ln
- 7017 Woodsgate Cove
- 7057 Woodsgate Cove
- 14051 Magnolia Glen Dr
- 15315 Birch Dr
- 0 Brookwood Rd
- 15612 Don Parker Dr
- 14465 Skyline Dr
- 3412 N Cresent Dr
- 2908 Johnswood Village Dr
- 14616 Woodside Place Loop
- 16011 Lindsey Dr
- 15618 Linden Dr
- 2707 Johnswood Village Dr
- 1074 Skyline Dr
