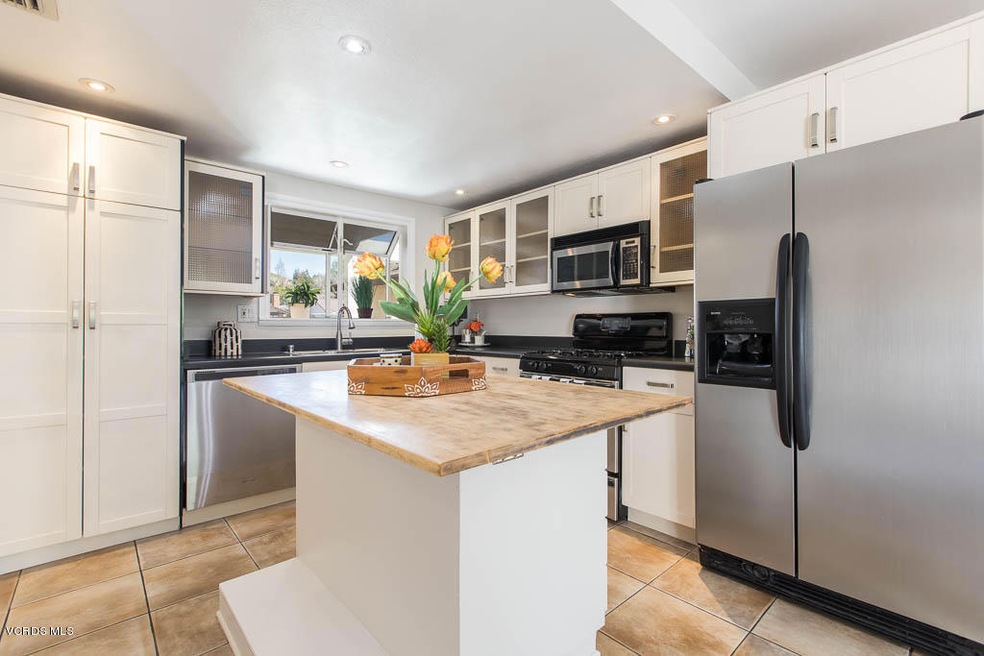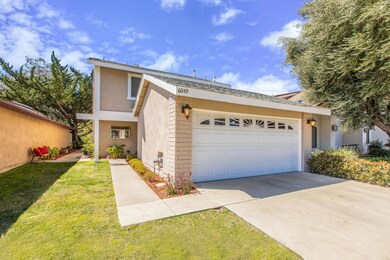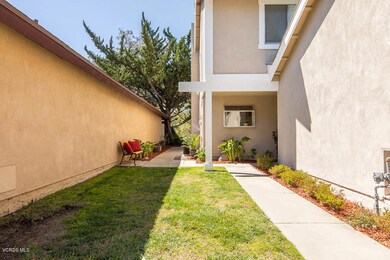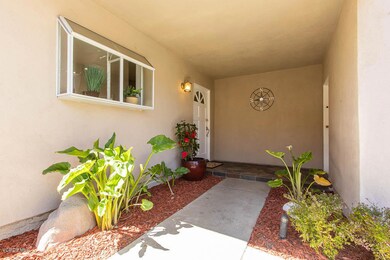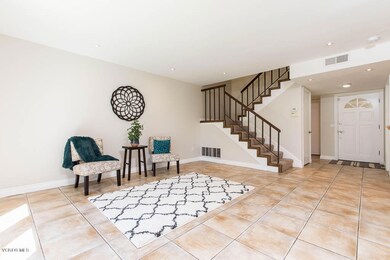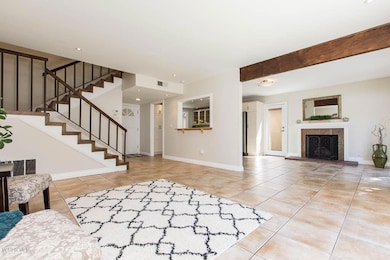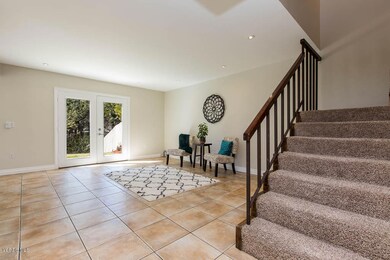
6049 Hackers Ln Agoura Hills, CA 91301
Highlights
- Golf Course Community
- Tennis Courts
- Peek-A-Boo Views
- Yerba Buena Elementary School Rated A
- In Ground Pool
- Open Floorplan
About This Home
As of October 2024Charming Agoura Hills home with 4 bedrooms, 2.5 baths, 1,688 SF of living space, and located at the end of a cul-de-sac. This home has great natural lighting and is very sunlit with an open floor-plan. The main living space downstairs features a large family room, dining room with a fireplace, half-bath, recessed lighting, and an updated kitchen with stainless steel appliances, center island, and stylish cabinetry. There are two French doors located alongside the living and dining room area providing easy access to the private backyard for outdoor grilling and entertaining. Upstairs has four bedrooms and two full-sized updated bathrooms. The interior of this home is freshly painted and the first floor has newer baseboards and casings. Peek-a-boo mountain views. Short walk to the Lake Lindero Country Club where you can enjoy the community pool, tennis courts and optional golf. The Lake Lindero community also features a 16-acre lake where you can go boating, fishing, kayaking, and paddle boarding. Centrally located near restaurants, shopping, and easy access to Highway 101. Hiking and biking trails nearby. Located in the Las Virgenes School district, one of the best school districts in California.
Last Agent to Sell the Property
Pinnacle Estate Properties, Inc. License #01476331 Listed on: 03/19/2019

Home Details
Home Type
- Single Family
Est. Annual Taxes
- $8,859
Year Built
- Built in 1974 | Remodeled
Lot Details
- 3,485 Sq Ft Lot
- Cul-De-Sac
- Wrought Iron Fence
- Wood Fence
- Property is zoned AHR26250*
HOA Fees
- $163 Monthly HOA Fees
Parking
- 2 Car Garage
- Driveway
Home Design
- Slab Foundation
- Composition Shingle Roof
- Composition Shingle
- Stucco
Interior Spaces
- 1,688 Sq Ft Home
- 2-Story Property
- Open Floorplan
- Ceiling Fan
- Recessed Lighting
- Gas Log Fireplace
- Blinds
- French Doors
- Dining Room with Fireplace
- Peek-A-Boo Views
- Attic Fan
- Laundry in Garage
Kitchen
- Gas Cooktop
- Microwave
- Dishwasher
- Kitchen Island
- Disposal
Flooring
- Carpet
- Ceramic Tile
Bedrooms and Bathrooms
- 4 Bedrooms
- All Upper Level Bedrooms
- Remodeled Bathroom
- Bathtub with Shower
Pool
- In Ground Pool
- Outdoor Pool
Outdoor Features
- Tennis Courts
- Slab Porch or Patio
Utilities
- Central Air
- Heating Available
- Furnace
- 220 Volts in Garage
- Cable TV Available
Listing and Financial Details
- Assessor Parcel Number 2056023015
Community Details
Overview
- Lake Lindero HOA, Phone Number (818) 889-1158
- Lake Lindero 856 Subdivision
- The community has rules related to covenants, conditions, and restrictions
- Community Lake
Recreation
- Golf Course Community
- Tennis Courts
- Community Pool
Ownership History
Purchase Details
Home Financials for this Owner
Home Financials are based on the most recent Mortgage that was taken out on this home.Purchase Details
Home Financials for this Owner
Home Financials are based on the most recent Mortgage that was taken out on this home.Purchase Details
Home Financials for this Owner
Home Financials are based on the most recent Mortgage that was taken out on this home.Purchase Details
Home Financials for this Owner
Home Financials are based on the most recent Mortgage that was taken out on this home.Purchase Details
Home Financials for this Owner
Home Financials are based on the most recent Mortgage that was taken out on this home.Purchase Details
Home Financials for this Owner
Home Financials are based on the most recent Mortgage that was taken out on this home.Similar Homes in the area
Home Values in the Area
Average Home Value in this Area
Purchase History
| Date | Type | Sale Price | Title Company |
|---|---|---|---|
| Grant Deed | $999,000 | Priority Title Company | |
| Interfamily Deed Transfer | -- | Lawyers Title Company | |
| Grant Deed | $698,000 | Lawyers Title | |
| Interfamily Deed Transfer | -- | Lawyers Title | |
| Grant Deed | $689,000 | Multiple | |
| Individual Deed | $233,000 | First American Title | |
| Interfamily Deed Transfer | -- | First American Title Co | |
| Individual Deed | $185,000 | First American Title Co |
Mortgage History
| Date | Status | Loan Amount | Loan Type |
|---|---|---|---|
| Open | $949,050 | New Conventional | |
| Previous Owner | $554,250 | New Conventional | |
| Previous Owner | $555,400 | New Conventional | |
| Previous Owner | $558,000 | New Conventional | |
| Previous Owner | $68,900 | Stand Alone Second | |
| Previous Owner | $551,200 | Purchase Money Mortgage | |
| Previous Owner | $472,500 | Unknown | |
| Previous Owner | $40,000 | Stand Alone Second | |
| Previous Owner | $364,000 | Unknown | |
| Previous Owner | $319,500 | Unknown | |
| Previous Owner | $31,000 | Unknown | |
| Previous Owner | $295,000 | Stand Alone First | |
| Previous Owner | $230,000 | Unknown | |
| Previous Owner | $174,750 | No Value Available | |
| Previous Owner | $148,000 | No Value Available |
Property History
| Date | Event | Price | Change | Sq Ft Price |
|---|---|---|---|---|
| 10/30/2024 10/30/24 | Sold | $999,000 | 0.0% | $592 / Sq Ft |
| 09/30/2024 09/30/24 | Pending | -- | -- | -- |
| 08/29/2024 08/29/24 | Price Changed | $999,000 | -7.1% | $592 / Sq Ft |
| 08/15/2024 08/15/24 | For Sale | $1,075,000 | +54.0% | $637 / Sq Ft |
| 05/17/2019 05/17/19 | Sold | $698,000 | 0.0% | $414 / Sq Ft |
| 04/17/2019 04/17/19 | Pending | -- | -- | -- |
| 03/18/2019 03/18/19 | For Sale | $698,000 | 0.0% | $414 / Sq Ft |
| 09/09/2016 09/09/16 | Under Contract | -- | -- | -- |
| 09/08/2016 09/08/16 | Sold | $3,249 | 0.0% | $2 / Sq Ft |
| 08/22/2016 08/22/16 | For Sale | $3,249 | 0.0% | $2 / Sq Ft |
| 08/22/2016 08/22/16 | For Rent | $3,199 | -1.5% | -- |
| 08/22/2016 08/22/16 | Rented | $3,249 | -- | -- |
Tax History Compared to Growth
Tax History
| Year | Tax Paid | Tax Assessment Tax Assessment Total Assessment is a certain percentage of the fair market value that is determined by local assessors to be the total taxable value of land and additions on the property. | Land | Improvement |
|---|---|---|---|---|
| 2024 | $8,859 | $763,360 | $514,667 | $248,693 |
| 2023 | $8,701 | $748,393 | $504,576 | $243,817 |
| 2022 | $8,435 | $733,720 | $494,683 | $239,037 |
| 2021 | $8,420 | $719,334 | $484,984 | $234,350 |
| 2019 | $8,422 | $732,000 | $586,000 | $146,000 |
| 2018 | $8,517 | $732,000 | $586,000 | $146,000 |
| 2016 | $7,871 | $685,000 | $548,000 | $137,000 |
| 2015 | $7,186 | $625,000 | $500,000 | $125,000 |
| 2014 | $7,223 | $625,000 | $500,000 | $125,000 |
Agents Affiliated with this Home
-
Josh Stepakoff
J
Seller's Agent in 2024
Josh Stepakoff
Pinnacle Estate Properties
(818) 993-7370
2 in this area
23 Total Sales
-
Cherrie Brown
C
Buyer's Agent in 2024
Cherrie Brown
NextHome Real Estate Rockstars
(661) 877-1929
1 in this area
507 Total Sales
-
Christine MacPhee
C
Seller's Agent in 2019
Christine MacPhee
Pinnacle Estate Properties, Inc.
(805) 231-6880
2 in this area
24 Total Sales
-
M
Buyer's Agent in 2016
Michael Perry
Keller Williams Westlake Village
Map
Source: Conejo Simi Moorpark Association of REALTORS®
MLS Number: 219003052
APN: 2056-023-015
- 6120 Hedgewall Dr
- 30428 Sandtrap Dr
- 30872 Janlor Dr
- 5677 Slicers Cir
- 5669 Lake Lindero Dr
- 0 Reyes Adobe Rd
- 4744 Rhapsody Dr
- 30658 Lakefront Dr
- 29773 Kimberly Dr
- 233 Valero Cir
- 5334 Lake Lindero Dr
- 514 Via Colinas
- 446 Via Colinas
- 4766 Taranto Way
- 30523 Canwood St
- 286 Via Colinas Unit 183
- 111 Via Colinas
- 817 Sunstone St
- 30749 Canwood St
- 30757 Canwood St
