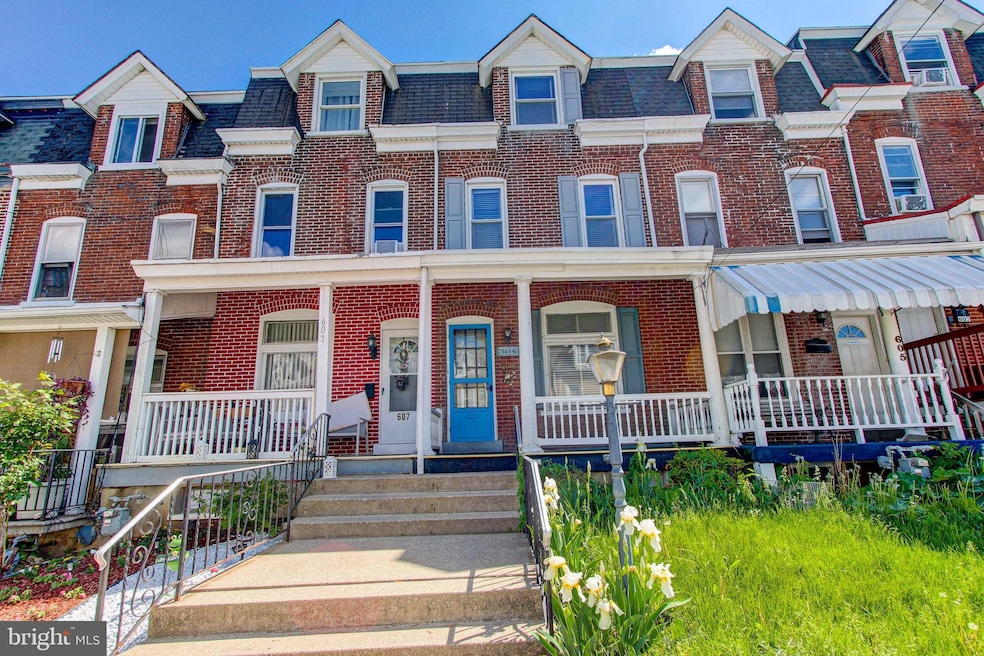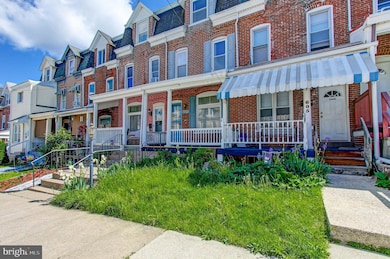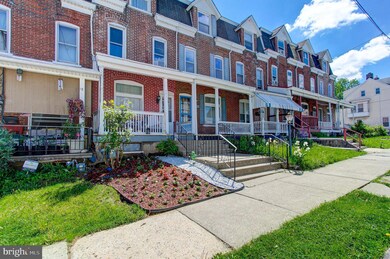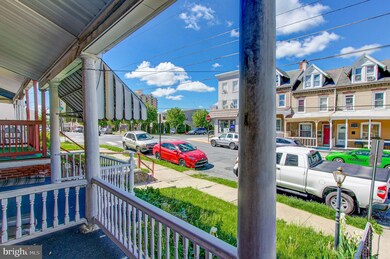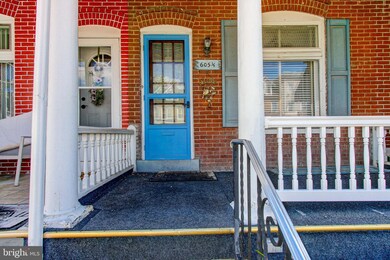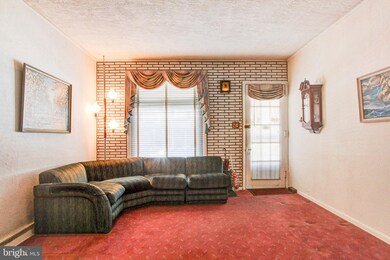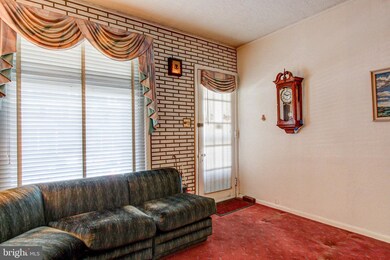605 1/2 N 16th St Allentown, PA 18102
West End Allentown NeighborhoodEstimated payment $1,248/month
Highlights
- Colonial Architecture
- Workshop
- Formal Dining Room
- Traditional Floor Plan
- No HOA
- Eat-In Kitchen
About This Home
City inspection has been completed, and a clear Certificate of Occupancy has been issued! Welcome to this spacious and well-maintained 3-story brick Row home, featuring 5 bedrooms (2 are walk-through bedrooms) and 1.5 baths. Step inside from the front porch into a large living room, followed by a formal dining room and a nice eat-in kitchen. The mud room and half bath lead out to a covered patio and a fenced backyard, perfect for gardening, or just relaxing. Upstairs, you’ll find a full bath and spacious bedrooms. The full basement with an outside entrance includes a laundry area and workshop, offering great space for storage. While the home has a dated interior, it has been well cared for and is in good condition. Improvements include Central Air and Replacement windows. Located close to the hospital, with easy access to shopping, and public transportation. Don’t miss your opportunity to own 605 1/2 N 16th St, a solid home in a great location!
Listing Agent
Cheri Savini
(610) 217-6420 savinisellshomes@gmail.com Iron Valley Real Estate Legacy License #RS286330 Listed on: 06/02/2025

Townhouse Details
Home Type
- Townhome
Est. Annual Taxes
- $2,325
Year Built
- Built in 1905
Lot Details
- 1,466 Sq Ft Lot
- Lot Dimensions are 13.00 x 110.00
- Partially Fenced Property
- Back and Front Yard
- Property is in average condition
Parking
- On-Street Parking
Home Design
- Colonial Architecture
- Brick Exterior Construction
Interior Spaces
- 1,486 Sq Ft Home
- Property has 3 Levels
- Traditional Floor Plan
- Ceiling Fan
- Replacement Windows
- Double Hung Windows
- Formal Dining Room
Kitchen
- Eat-In Kitchen
- Electric Oven or Range
Flooring
- Carpet
- Vinyl
Bedrooms and Bathrooms
- 3 Main Level Bedrooms
- Bathtub with Shower
Laundry
- Dryer
- Washer
Basement
- Basement Fills Entire Space Under The House
- Exterior Basement Entry
- Shelving
- Workshop
- Laundry in Basement
Schools
- William Allen High School
Utilities
- Forced Air Heating and Cooling System
- Natural Gas Water Heater
- Municipal Trash
- Cable TV Available
Community Details
- No Home Owners Association
Listing and Financial Details
- Tax Lot 037
- Assessor Parcel Number 549741856279-00001
Map
Home Values in the Area
Average Home Value in this Area
Tax History
| Year | Tax Paid | Tax Assessment Tax Assessment Total Assessment is a certain percentage of the fair market value that is determined by local assessors to be the total taxable value of land and additions on the property. | Land | Improvement |
|---|---|---|---|---|
| 2025 | $2,325 | $71,900 | $5,500 | $66,400 |
| 2024 | $2,325 | $71,900 | $5,500 | $66,400 |
| 2023 | $2,325 | $71,900 | $5,500 | $66,400 |
| 2022 | $2,243 | $71,900 | $66,400 | $5,500 |
| 2021 | $2,198 | $71,900 | $5,500 | $66,400 |
| 2020 | $2,140 | $71,900 | $5,500 | $66,400 |
| 2019 | $2,105 | $71,900 | $5,500 | $66,400 |
| 2018 | $1,967 | $71,900 | $5,500 | $66,400 |
| 2017 | $1,917 | $71,900 | $5,500 | $66,400 |
| 2016 | -- | $71,900 | $5,500 | $66,400 |
| 2015 | -- | $71,900 | $5,500 | $66,400 |
| 2014 | -- | $71,900 | $5,500 | $66,400 |
Property History
| Date | Event | Price | List to Sale | Price per Sq Ft |
|---|---|---|---|---|
| 11/14/2025 11/14/25 | For Sale | $199,900 | 0.0% | $135 / Sq Ft |
| 11/14/2025 11/14/25 | Pending | -- | -- | -- |
| 11/07/2025 11/07/25 | Price Changed | $199,900 | -4.8% | $135 / Sq Ft |
| 10/21/2025 10/21/25 | For Sale | $210,000 | 0.0% | $141 / Sq Ft |
| 08/20/2025 08/20/25 | Off Market | $210,000 | -- | -- |
| 06/11/2025 06/11/25 | Pending | -- | -- | -- |
| 06/02/2025 06/02/25 | For Sale | $210,000 | -- | $141 / Sq Ft |
Purchase History
| Date | Type | Sale Price | Title Company |
|---|---|---|---|
| Quit Claim Deed | -- | -- |
Source: Bright MLS
MLS Number: PALH2012168
APN: 549741856279-1
- 605 N 16th St
- 638 N 16th St
- 1357 W Liberty St
- 329 N 15th St
- 1802 W Washington St
- 1501 W Chew St
- 518 N Saint George St
- 1416 W Chew St
- 1605 W Turner St
- 1222 W Tilghman St
- 710 N 12th St
- 1144 W Allen St
- 217 N 13th St
- 608 N 11th St
- 1840 W Turner St
- 1420 W Linden St
- 2023 W Washington St
- 1009 N 13th St
- 231 N 12th St
- 1235 Livingston St
- 1551 W Liberty St Unit 1
- 507 N 15th St
- 417 N 15th St
- 337 N 16th St Unit 2
- 848 N 16th St Unit 4
- 1620 W Chew St Unit 3
- 724 N 19th St Unit 724 N 19th st First floor
- 1617 W Turner St Unit 1
- 1513 W Turner St
- 1641 W Turner St Unit 3
- 1330 W Chew St
- 1317 W Turner St Unit 1
- 1420 W Linden St
- 1420 W Linden St
- 1420 W Linden St
- 1505-1509 Hamilton St Unit 2
- 26 N Madison St
- 1139 W Turner St Unit 2
- 1500 Hamilton St
- 1307 Hamilton St Unit 2
