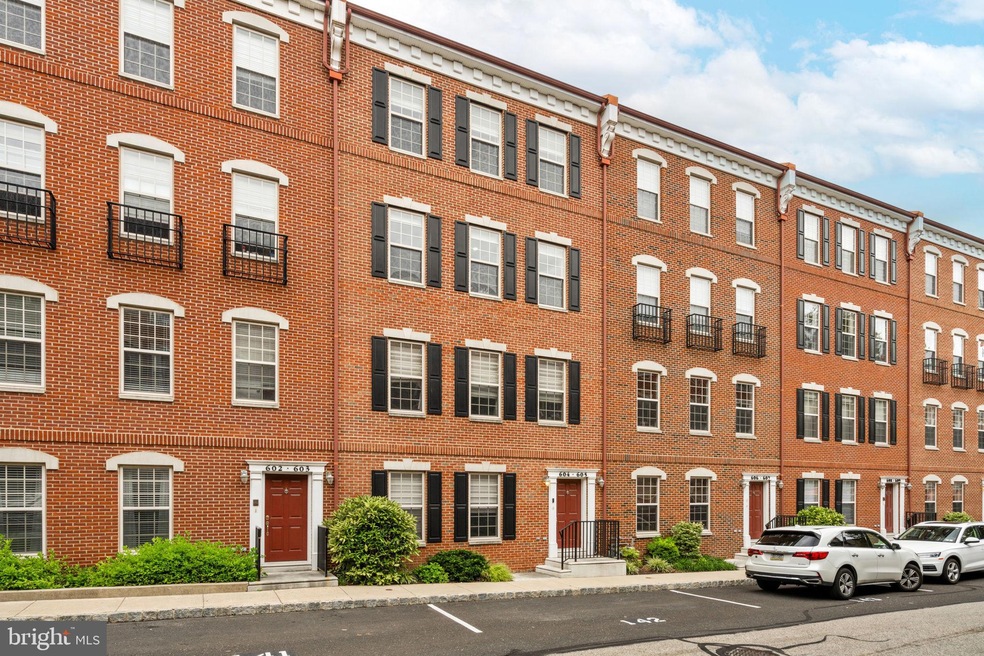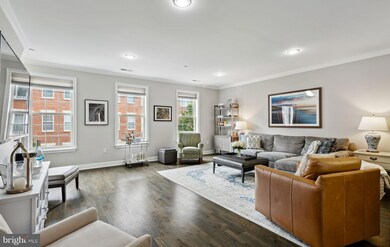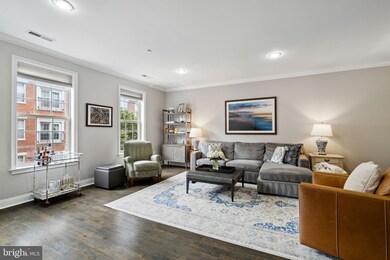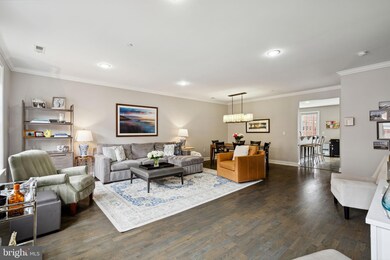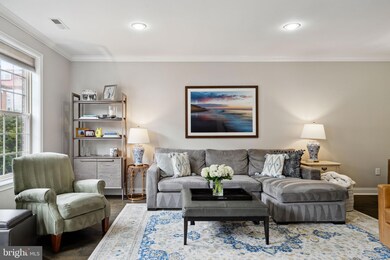
605 Admirals Way Unit 806 Philadelphia, PA 19146
Southwest Center City NeighborhoodEstimated Value: $761,000 - $935,000
Highlights
- Fitness Center
- Clubhouse
- Community Pool
- Gated Community
- Contemporary Architecture
- 1 Car Direct Access Garage
About This Home
As of December 2023An exquisite opportunity to live in a pristine and sprawling 2,130 square foot three bedroom, two and a half bath townhome with BALCONY and attached GARAGE in NAVAL SQUARE! Situated on a lush 20 acre park-like setting, this pet-friendly residence is just a short distance to fine dining, one-of-a-kind shopping, and world-renowned cultural destinations. DREXEL, CHOP, PENN, University City, Schuylkill River Trail, and Rittenhouse Square are all a short walk away.
Last Agent to Sell the Property
BHHS Fox & Roach At the Harper, Rittenhouse Square Listed on: 09/08/2023

Property Details
Home Type
- Condominium
Est. Annual Taxes
- $9,847
Year Built
- Built in 2006
HOA Fees
- $619 Monthly HOA Fees
Parking
- 1 Car Direct Access Garage
Home Design
- Contemporary Architecture
- Masonry
Interior Spaces
- 2,130 Sq Ft Home
- Property has 2 Levels
Bedrooms and Bathrooms
- 3 Main Level Bedrooms
Laundry
- Dryer
- Washer
Utilities
- Central Heating and Cooling System
- Electric Water Heater
Listing and Financial Details
- Tax Lot 630
- Assessor Parcel Number 888301186
Community Details
Overview
- Association fees include common area maintenance, all ground fee, exterior building maintenance, health club, lawn maintenance, management, pool(s), recreation facility, security gate, snow removal
- $414 Other Monthly Fees
- High-Rise Condominium
- Naval Square Subdivision
Amenities
- Common Area
- Clubhouse
- Party Room
- Recreation Room
Recreation
- Fitness Center
- Community Pool
Pet Policy
- Pets Allowed
- Pet Size Limit
Security
- Security Service
- Gated Community
Ownership History
Purchase Details
Home Financials for this Owner
Home Financials are based on the most recent Mortgage that was taken out on this home.Purchase Details
Home Financials for this Owner
Home Financials are based on the most recent Mortgage that was taken out on this home.Purchase Details
Home Financials for this Owner
Home Financials are based on the most recent Mortgage that was taken out on this home.Purchase Details
Home Financials for this Owner
Home Financials are based on the most recent Mortgage that was taken out on this home.Similar Homes in Philadelphia, PA
Home Values in the Area
Average Home Value in this Area
Purchase History
| Date | Buyer | Sale Price | Title Company |
|---|---|---|---|
| Chen Zhao | $7,750 | None Listed On Document | |
| Tschabrunn Cory M | $743,000 | Northeast Executive Abstract | |
| Dan Ion | $635,000 | None Available | |
| Salah Jawad H | $521,000 | None Available |
Mortgage History
| Date | Status | Borrower | Loan Amount |
|---|---|---|---|
| Open | Chen Zhao | $406,500 | |
| Previous Owner | Tschabrunn Cory M | $594,400 | |
| Previous Owner | Tschabrunn Cory M | $594,400 | |
| Previous Owner | Dan Ion | $417,000 | |
| Previous Owner | Salah Jaward H | $371,974 | |
| Previous Owner | Salah Jawad H | $390,750 | |
| Previous Owner | Salah Jawad H | $78,150 |
Property History
| Date | Event | Price | Change | Sq Ft Price |
|---|---|---|---|---|
| 12/05/2023 12/05/23 | Sold | $775,000 | -3.1% | $364 / Sq Ft |
| 10/05/2023 10/05/23 | Pending | -- | -- | -- |
| 09/21/2023 09/21/23 | Price Changed | $800,000 | -3.0% | $376 / Sq Ft |
| 09/08/2023 09/08/23 | For Sale | $825,000 | +11.0% | $387 / Sq Ft |
| 10/29/2019 10/29/19 | Sold | $743,000 | -2.1% | $344 / Sq Ft |
| 09/10/2019 09/10/19 | For Sale | $759,000 | +41.9% | $352 / Sq Ft |
| 06/14/2013 06/14/13 | Sold | $535,000 | -4.3% | $245 / Sq Ft |
| 03/28/2013 03/28/13 | Pending | -- | -- | -- |
| 01/29/2013 01/29/13 | For Sale | $559,000 | -- | $256 / Sq Ft |
Tax History Compared to Growth
Tax History
| Year | Tax Paid | Tax Assessment Tax Assessment Total Assessment is a certain percentage of the fair market value that is determined by local assessors to be the total taxable value of land and additions on the property. | Land | Improvement |
|---|---|---|---|---|
| 2025 | $9,848 | $738,600 | $110,700 | $627,900 |
| 2024 | $9,848 | $738,600 | $110,700 | $627,900 |
| 2023 | $9,848 | $703,500 | $105,500 | $598,000 |
| 2022 | $9,379 | $703,500 | $105,500 | $598,000 |
| 2021 | $9,379 | $0 | $0 | $0 |
| 2020 | $9,379 | $0 | $0 | $0 |
| 2019 | $7,386 | $0 | $0 | $0 |
| 2018 | $0 | $0 | $0 | $0 |
| 2017 | $1,076 | $0 | $0 | $0 |
| 2016 | $652 | $0 | $0 | $0 |
| 2015 | $624 | $0 | $0 | $0 |
| 2014 | -- | $466,000 | $46,600 | $419,400 |
| 2012 | -- | $136,320 | $4,512 | $131,808 |
Agents Affiliated with this Home
-
Andy Oei

Seller's Agent in 2023
Andy Oei
BHHS Fox & Roach
(215) 695-5042
37 in this area
471 Total Sales
-
John Murrow

Buyer's Agent in 2023
John Murrow
Compass RE
(610) 952-0470
1 in this area
95 Total Sales
-
Paul Lipowicz

Seller's Agent in 2019
Paul Lipowicz
Compass RE
(215) 805-9451
46 in this area
117 Total Sales
-
Jocelyn Morris

Seller Co-Listing Agent in 2019
Jocelyn Morris
Compass RE
(484) 744-1295
85 in this area
101 Total Sales
-
Lisa Leven-Kahn

Buyer's Agent in 2019
Lisa Leven-Kahn
Compass RE
(610) 220-1843
10 in this area
46 Total Sales
-
C
Seller's Agent in 2013
Christine Andrews
BHHS Fox & Roach
Map
Source: Bright MLS
MLS Number: PAPH2274422
APN: 888301186
- 500 Admirals Way Unit 101
- 105 Commodore Ct Unit 2105
- 1 Academy Cir Unit 219
- 1 Academy Cir Unit 201
- 800 Admirals Way Unit 1825
- 110 Commodore Ct Unit 2110
- 303 Surgeon Generals Ct Unit 304
- 107 Surgeon Generals Ct Unit 108
- 600 Commodore Ct Unit 2639
- 600 Commodore Ct Unit 2615
- 2528 Christian St
- 2522 Grays Ferry Ave
- 2423 Madison Square
- 2423 Christian St
- 4 Governors Ct
- 2447 Montrose St
- 1528 S Lecount St
- 622 S Bambrey St
- 507 Governors Ct Unit 1202
- 2440 Montrose St
- 605 Admirals Way Unit 806
- 607 Admirals Way Unit 808
- 603 Admirals Way Unit 804
- 103 Captains Way Unit 704
- 105 Captains Way Unit 706
- 609 Admirals Way Unit 810
- 601 Admirals Way Unit 802
- 500 Admirals Way Unit 1803
- 500 Admirals Way Unit 416
- 500 Admirals Way Unit 4XX
- 500 Admirals Way Unit 416-17
- 500 Admirals Way Unit 316
- 500 Admirals Way Unit 407
- 500 Admirals Way Unit 203
- 500 Admirals Way Unit 214
- 500 Admirals Way Unit 308
- 500 Admirals Way Unit 410
- 500 Admirals Way Unit 111
- 500 Admirals Way Unit 114
- 500 Admirals Way Unit 213
