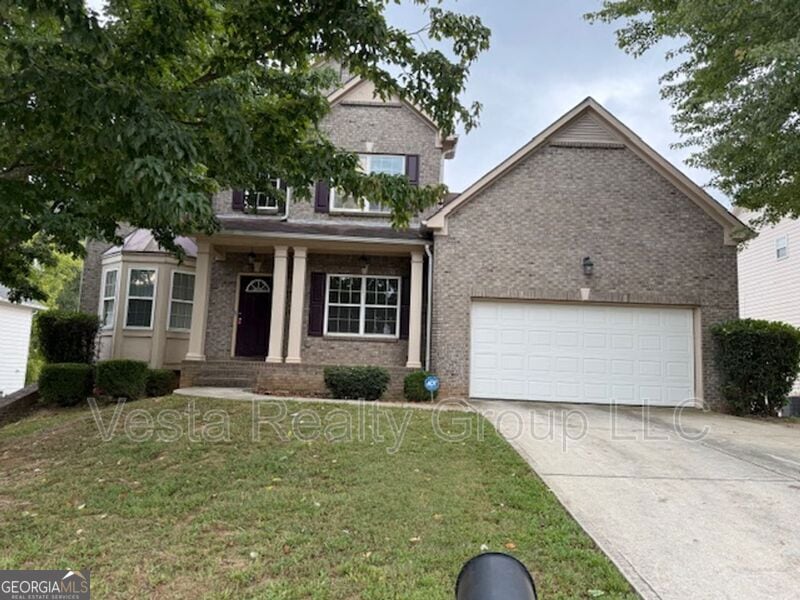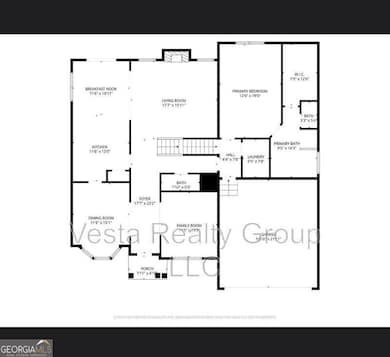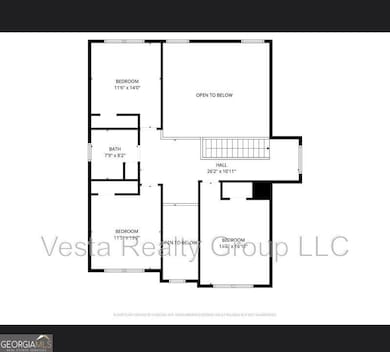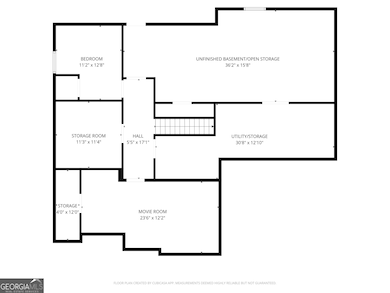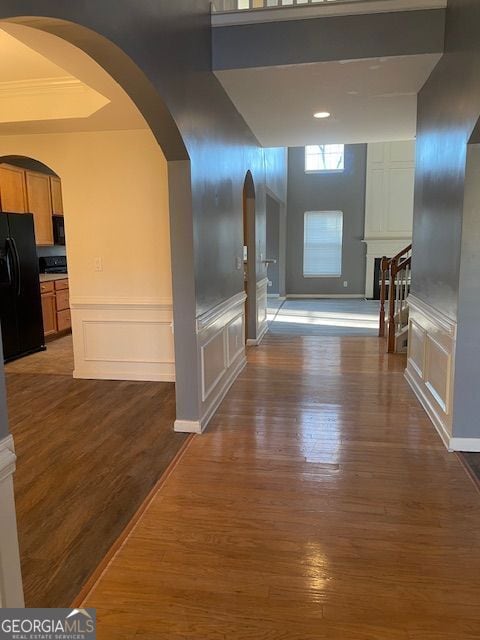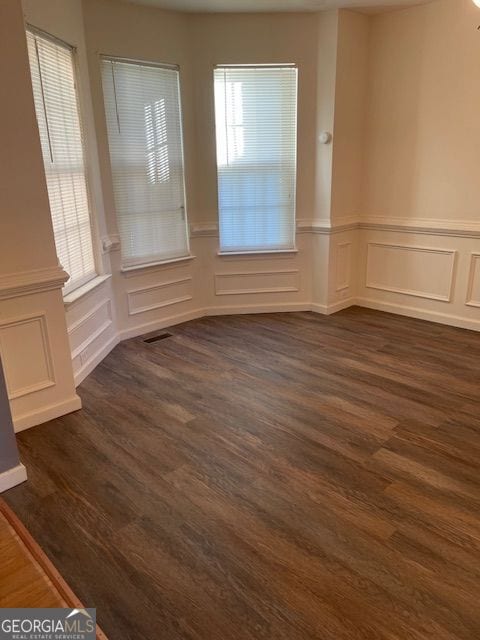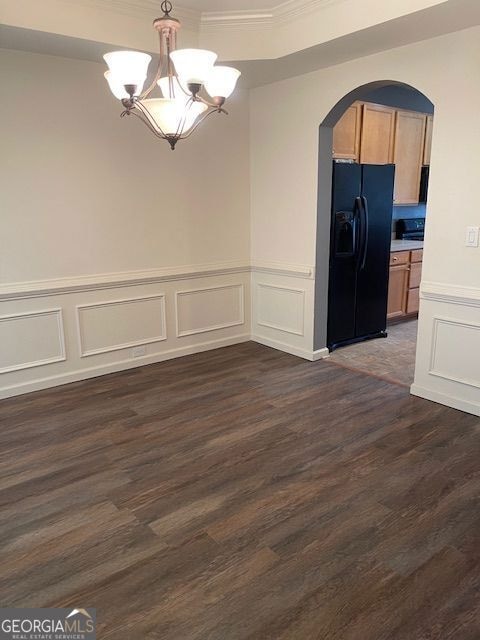605 Applegate Ln Stockbridge, GA 30281
Highlights
- Craftsman Architecture
- Wood Flooring
- 1 Fireplace
- Clubhouse
- Main Floor Primary Bedroom
- High Ceiling
About This Home
Welcome to 605 Applegate Lane, a beautifully updated three-story home located in the sought-after Monarch Village community of Stockbridge, GA. This spacious 5-bedroom, 2.5-bath residence offers a perfect balance of comfort, style, and convenience - ideal for families or anyone seeking room to spread out and relax. Step inside to find brand-new luxury vinyl plank flooring throughout the main level and new carpet upstairs, creating a fresh, modern feel in every room. The home has been freshly painted throughout, offering a bright and inviting atmosphere from the moment you walk in. The large, open-concept living areas are perfect for entertaining, while the kitchen provides plenty of cabinet and counter space for the home chef. Upstairs, you'll find generously sized bedrooms, including a spacious primary suite with ample closet space. Downstairs, a finished basement adds even more living potential - perfect for a media room, home gym, office, or playroom - along with multiple storage areas for all your needs. Enjoy Monarch Village's resort-style amenities, including a community pool, clubhouse, tennis courts, playgrounds, and scenic walking trails. Conveniently located near shopping, dining, and top-rated schools, this home offers everything you need in one incredible package. Home Features: 3 stories | 5 bedrooms | 2.5 baths New LVP flooring on main level Brand-new carpet upstairs Freshly painted interior Large finished basement with multiple storage rooms Open living areas & spacious kitchen Located in desirable Monarch Village subdivision
Listing Agent
Vesta Realty Group LLC Brokerage Phone: 678-515-9834 License #435463 Listed on: 10/13/2025
Home Details
Home Type
- Single Family
Est. Annual Taxes
- $6,422
Year Built
- Built in 2006 | Remodeled
Home Design
- Craftsman Architecture
- Brick Exterior Construction
- Composition Roof
- Wood Siding
Interior Spaces
- 3-Story Property
- High Ceiling
- Ceiling Fan
- 1 Fireplace
- Two Story Entrance Foyer
- Family Room
- Home Office
Kitchen
- Oven or Range
- Dishwasher
Flooring
- Wood
- Carpet
- Laminate
- Tile
- Vinyl
Bedrooms and Bathrooms
- 5 Bedrooms | 1 Primary Bedroom on Main
- Walk-In Closet
- Double Vanity
- Soaking Tub
- Separate Shower
Laundry
- Laundry Room
- Laundry in Hall
Basement
- Partial Basement
- Interior and Exterior Basement Entry
- Stubbed For A Bathroom
Parking
- Garage
- Parking Pad
- Garage Door Opener
- Off-Street Parking
Location
- Property is near schools
Schools
- Red Oak Elementary School
- Dutchtown Middle School
- Dutchtown High School
Utilities
- Forced Air Heating and Cooling System
- High Speed Internet
- Cable TV Available
Listing and Financial Details
- Security Deposit $2,695
- 12-Month Lease Term
- $75 Application Fee
Community Details
Overview
- Property has a Home Owners Association
- Association fees include swimming, tennis
- Monarch Village Subdivision
Amenities
- Clubhouse
Recreation
- Tennis Courts
- Community Playground
- Community Pool
Pet Policy
- No Pets Allowed
Map
Source: Georgia MLS
MLS Number: 10619487
APN: 031J-01-142-000
- 719 Nightwind Way
- 300 Monarch Village Way
- 1653 Jersey Dr
- 1341 Kent Manor Unit 3
- 213 Sunderland Way Unit 1
- 1545 Brangus Dr
- 198 Broder Farms Dr
- 512 Chaucer Way Unit 1
- 591 Creek Valley Ct
- 266 Monarch Village Way
- 924 Dexter Dr
- 687 Pathwood Ln
- 3916 Champagne Dr
- 223 Monarch Village Way
- 4025 Jamaica Dr
- 469 Village Cir
- 602 Brookwater Dr
- 486 Village Cir
- 139 Surge Stone Ln
- 473 Haven Ridge Dr
- 1592 Thornwick Trace
- 1618 Thornwick Trace
- 614 Fairgreen Trail
- 940 Durham Way
- 965 Durham Way
- 628 Fairgreen Trail
- 1457 Buckingham Place
- 408 Fairlawn Dr
- 405 Chadwick Commons
- 537 Anglewood Trace
- 464 Gresham Dr
- 40 Carrera Rd
- 131 Dustin Dr
- 359 Tait Rd
- 107 Watercress Ct
- 413 Gresham Dr
- 573 Ransom Way
- 148 Ventura Trail
- 156 Eagle Way
