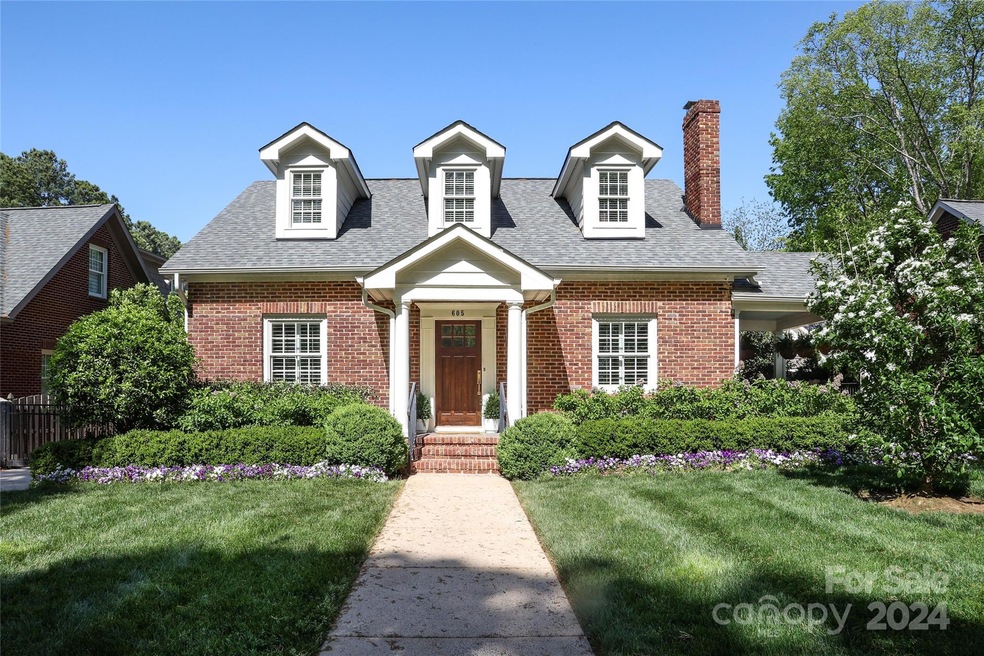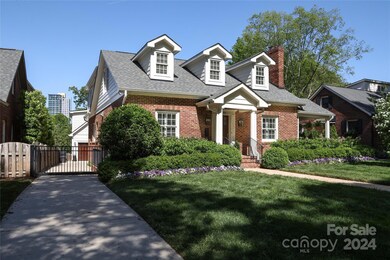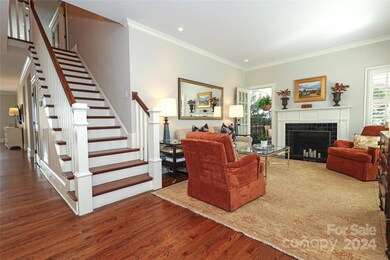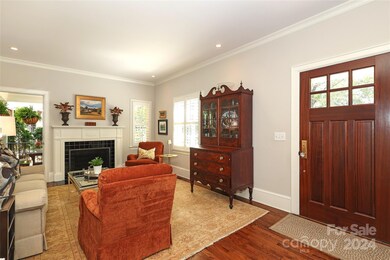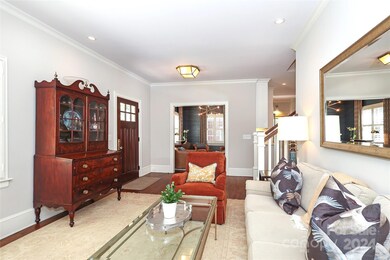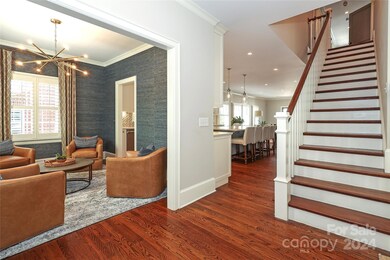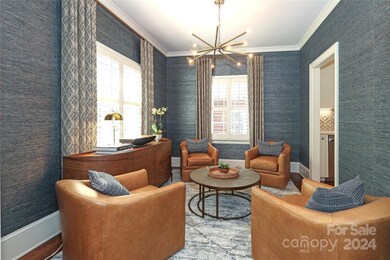
605 Berkeley Ave Charlotte, NC 28203
Dilworth NeighborhoodHighlights
- City View
- Open Floorplan
- Wood Flooring
- Dilworth Elementary School: Latta Campus Rated A-
- Deck
- 2 Car Detached Garage
About This Home
As of June 2024Welcome to 605 Berkeley Ave. The current homeowners expanded and fully remodeled this 1942 cottage in 2017. Architect John Fryday and Concept Builders created an inviting home with a modern floor plan in the heart of historic Dilworth. The main floor has retained its charm with 9' ceilings, hardwood floors, original fireplace, cozy living and dining spaces and side screened porch. The gorgeous kitchen is equiped with a 48' range, built in refrigerator and large island overlooking a family room and access to the rear yard. The primary on main is expansive with luxurious bath and generous walk in closet. The second floor includes 3 bedrooms with large closets, 2 jack and jill baths, playroom /office , laundry and a hallway reading nook. Outdoors you have a deck for entertaining, turfed rear yard and a coveted two car gargage with 580 square feet of living space. The location cannot be beat as within minutes you can walk to Latta Park, Southend and Uptown. This home truly has it all!
Last Agent to Sell the Property
Dickens Mitchener & Associates Inc Brokerage Email: scurme@dmahomes.com License #268816

Home Details
Home Type
- Single Family
Est. Annual Taxes
- $10,051
Year Built
- Built in 1942
Lot Details
- Fenced
- Irrigation
- Property is zoned R4
Parking
- 2 Car Detached Garage
- Driveway
- Electric Gate
- On-Street Parking
- 2 Open Parking Spaces
Home Design
- Bungalow
- Brick Exterior Construction
Interior Spaces
- 2-Story Property
- Open Floorplan
- Wired For Data
- Built-In Features
- Bar Fridge
- Wood Burning Fireplace
- Insulated Windows
- Window Treatments
- Pocket Doors
- French Doors
- Living Room with Fireplace
- City Views
- Home Security System
Kitchen
- Self-Cleaning Oven
- Gas Range
- Range Hood
- Microwave
- ENERGY STAR Qualified Dishwasher
- Kitchen Island
- Disposal
Flooring
- Wood
- Tile
Bedrooms and Bathrooms
- Walk-In Closet
- Garden Bath
Laundry
- Laundry Room
- Washer and Electric Dryer Hookup
Unfinished Basement
- Exterior Basement Entry
- Crawl Space
Outdoor Features
- Deck
- Side Porch
Additional Homes
- Separate Entry Quarters
Schools
- Dilworth Latta Campus/Dilworth Sedgefield Campus Elementary School
- Sedgefield Middle School
- Myers Park High School
Utilities
- Central Air
- Floor Furnace
- Vented Exhaust Fan
- Heat Pump System
- Heating System Uses Natural Gas
- Tankless Water Heater
- Cable TV Available
Community Details
- Dilworth Subdivision
Listing and Financial Details
- Assessor Parcel Number 123-057-02
Ownership History
Purchase Details
Home Financials for this Owner
Home Financials are based on the most recent Mortgage that was taken out on this home.Purchase Details
Home Financials for this Owner
Home Financials are based on the most recent Mortgage that was taken out on this home.Map
Similar Homes in Charlotte, NC
Home Values in the Area
Average Home Value in this Area
Purchase History
| Date | Type | Sale Price | Title Company |
|---|---|---|---|
| Warranty Deed | $1,799,000 | Nh Title Group | |
| Warranty Deed | $445,000 | Harbor City Title Ins Agency |
Mortgage History
| Date | Status | Loan Amount | Loan Type |
|---|---|---|---|
| Open | $1,349,250 | New Conventional | |
| Previous Owner | $192,000 | Commercial | |
| Previous Owner | $967,500 | Adjustable Rate Mortgage/ARM | |
| Previous Owner | $850,000 | Adjustable Rate Mortgage/ARM | |
| Previous Owner | $400,500 | New Conventional |
Property History
| Date | Event | Price | Change | Sq Ft Price |
|---|---|---|---|---|
| 06/19/2024 06/19/24 | Sold | $1,799,000 | 0.0% | $550 / Sq Ft |
| 04/22/2024 04/22/24 | Pending | -- | -- | -- |
| 04/19/2024 04/19/24 | For Sale | $1,799,000 | -- | $550 / Sq Ft |
Tax History
| Year | Tax Paid | Tax Assessment Tax Assessment Total Assessment is a certain percentage of the fair market value that is determined by local assessors to be the total taxable value of land and additions on the property. | Land | Improvement |
|---|---|---|---|---|
| 2024 | $10,051 | $1,351,300 | $562,500 | $788,800 |
| 2023 | $10,051 | $1,351,300 | $562,500 | $788,800 |
| 2022 | $8,893 | $908,500 | $450,000 | $458,500 |
| 2021 | $8,882 | $908,500 | $450,000 | $458,500 |
| 2020 | $8,874 | $908,500 | $450,000 | $458,500 |
| 2019 | $8,859 | $908,500 | $450,000 | $458,500 |
| 2018 | $5,408 | $406,600 | $308,800 | $97,800 |
| 2017 | $2,695 | $406,600 | $308,800 | $97,800 |
| 2016 | $2,685 | $406,600 | $308,800 | $97,800 |
| 2015 | $2,674 | $406,600 | $308,800 | $97,800 |
| 2014 | $2,755 | $419,300 | $308,800 | $110,500 |
Source: Canopy MLS (Canopy Realtor® Association)
MLS Number: 4127115
APN: 123-057-02
- 1517 Cleveland Ave Unit D
- 1514 S Rensselaer Place Unit 5
- 416 E Park Ave
- 1568 Cleveland Ave Unit 14
- 300 E Park Ave Unit 16
- 1121 Myrtle Ave Unit 72
- 1121 Myrtle Ave Unit 58
- 1121 Myrtle Ave Unit 24
- 1121 Myrtle Ave Unit 17
- 801 Berkeley Ave
- 315 Arlington Ave Unit 1104
- 315 Arlington Ave Unit 506 & 507
- 315 Arlington Ave Unit 705
- 315 Arlington Ave Unit 1206
- 315 Arlington Ave Unit 607
- 1333 Carlton Ave
- 310 Arlington Ave Unit 409
- 310 Arlington Ave Unit Multiple
- 115 E Park Ave Unit 428
- 115 E Park Ave Unit 419
