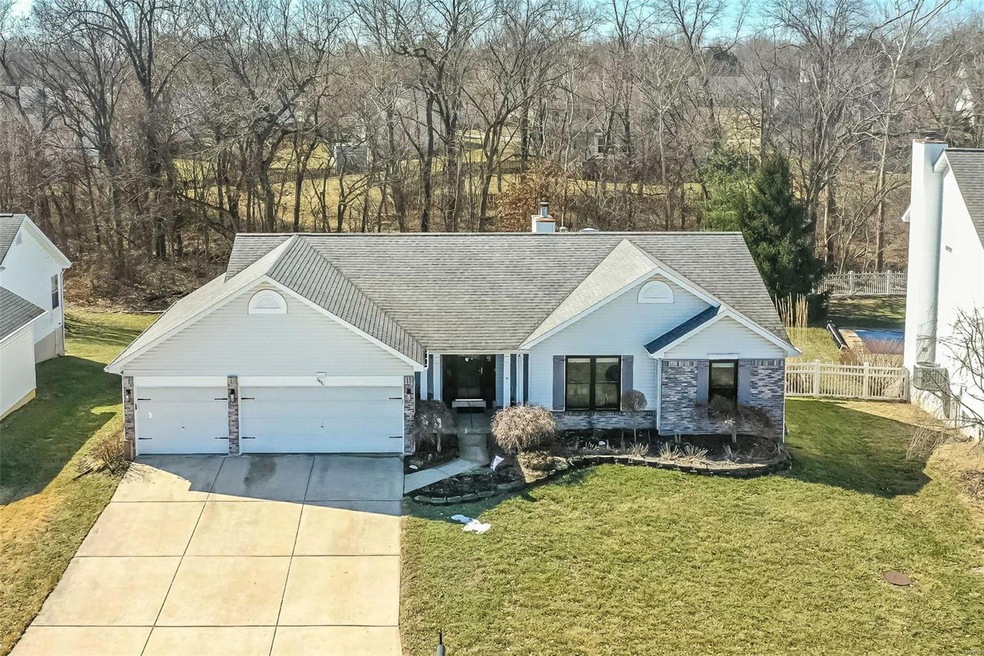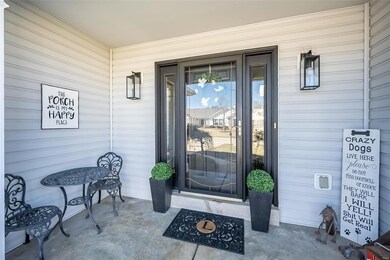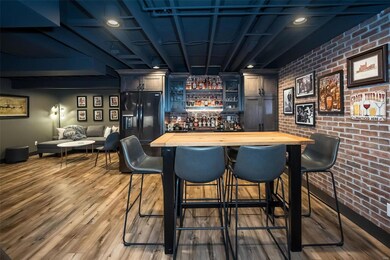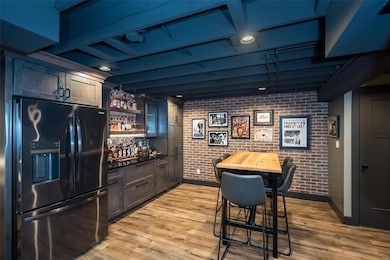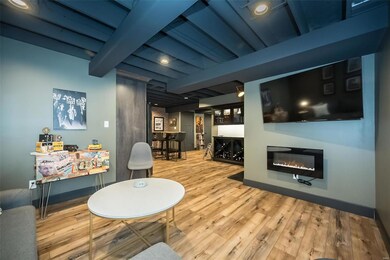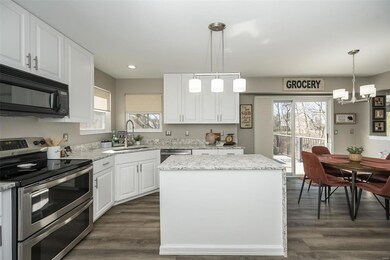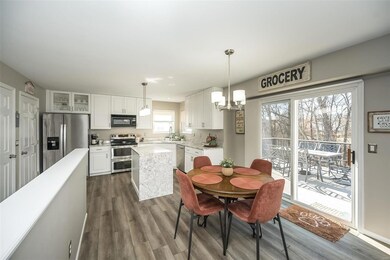
605 Calamar Ct O Fallon, MO 63368
Highlights
- Traditional Architecture
- Backs to Trees or Woods
- Home Gym
- Crossroads Elementary School Rated A-
- Great Room
- Breakfast Room
About This Home
As of March 2025This stunning 3-bed (option for a 4th in the LL), 3-bath home is packed with updates and designed for both comfort and style! Step inside to find a beautifully updated white kitchen featuring SS appliances, Cambria Quartz countertops, and sleek cabinetry. The composite deck off the breakfast room offers the perfect spot for morning coffee or evening relaxation. The oversized 3-car garage provides ample space for vehicles, storage, or a workshop. But the real showstopper? The walkout basement, designed with moody speakeasy vibes, creating the ultimate space for entertaining. Whether hosting game nights, cocktail hours, or just unwinding, this lower level is an absolute dream. Step outside to the large, level backyard, offering privacy and a beautiful tree line at the back—a perfect setting for outdoor gatherings, play, or peaceful evenings. With thoughtful updates throughout and a layout that blends functionality with style, this home is a must-see for those who love to entertain!
Last Agent to Sell the Property
Fox & Riley Real Estate License #2014019984 Listed on: 02/26/2025

Last Buyer's Agent
Berkshire Hathaway HomeServices Alliance Real Estate License #2020029328

Home Details
Home Type
- Single Family
Est. Annual Taxes
- $4,131
Year Built
- Built in 1998
Lot Details
- 9,583 Sq Ft Lot
- Fenced
- Backs to Trees or Woods
HOA Fees
- $8 Monthly HOA Fees
Parking
- 3 Car Attached Garage
- Workshop in Garage
- Garage Door Opener
- Driveway
Home Design
- Traditional Architecture
- Brick Exterior Construction
- Vinyl Siding
Interior Spaces
- 1-Story Property
- Skylights
- Gas Fireplace
- Insulated Windows
- Tilt-In Windows
- Sliding Doors
- Six Panel Doors
- Great Room
- Family Room
- Breakfast Room
- Home Gym
- Laundry Room
Kitchen
- Microwave
- Dishwasher
- Disposal
Flooring
- Carpet
- Luxury Vinyl Plank Tile
Bedrooms and Bathrooms
- 3 Bedrooms
- 3 Full Bathrooms
Partially Finished Basement
- Basement Fills Entire Space Under The House
- Bedroom in Basement
- Finished Basement Bathroom
Schools
- Crossroads Elem. Elementary School
- Frontier Middle School
- Liberty High School
Utilities
- Forced Air Heating System
Community Details
- Association fees include entrance sign common grnd
Listing and Financial Details
- Assessor Parcel Number 4-0036-8108-00-0107.0000000
Ownership History
Purchase Details
Home Financials for this Owner
Home Financials are based on the most recent Mortgage that was taken out on this home.Purchase Details
Home Financials for this Owner
Home Financials are based on the most recent Mortgage that was taken out on this home.Purchase Details
Purchase Details
Home Financials for this Owner
Home Financials are based on the most recent Mortgage that was taken out on this home.Purchase Details
Home Financials for this Owner
Home Financials are based on the most recent Mortgage that was taken out on this home.Similar Homes in the area
Home Values in the Area
Average Home Value in this Area
Purchase History
| Date | Type | Sale Price | Title Company |
|---|---|---|---|
| Warranty Deed | -- | Atg Title | |
| Warranty Deed | $270,000 | None Available | |
| Interfamily Deed Transfer | -- | None Available | |
| Interfamily Deed Transfer | -- | Cardinal Title | |
| Warranty Deed | -- | -- |
Mortgage History
| Date | Status | Loan Amount | Loan Type |
|---|---|---|---|
| Previous Owner | $163,800 | New Conventional | |
| Previous Owner | $165,000 | New Conventional | |
| Previous Owner | $145,000 | New Conventional | |
| Previous Owner | $104,000 | New Conventional | |
| Previous Owner | $109,650 | No Value Available |
Property History
| Date | Event | Price | Change | Sq Ft Price |
|---|---|---|---|---|
| 03/31/2025 03/31/25 | Sold | -- | -- | -- |
| 02/28/2025 02/28/25 | Pending | -- | -- | -- |
| 02/26/2025 02/26/25 | For Sale | $425,000 | 0.0% | $133 / Sq Ft |
| 02/26/2025 02/26/25 | Price Changed | $425,000 | -- | $133 / Sq Ft |
| 02/25/2025 02/25/25 | Off Market | -- | -- | -- |
Tax History Compared to Growth
Tax History
| Year | Tax Paid | Tax Assessment Tax Assessment Total Assessment is a certain percentage of the fair market value that is determined by local assessors to be the total taxable value of land and additions on the property. | Land | Improvement |
|---|---|---|---|---|
| 2023 | $4,131 | $64,730 | $0 | $0 |
| 2022 | $3,765 | $55,009 | $0 | $0 |
| 2021 | $3,768 | $55,009 | $0 | $0 |
| 2020 | $3,186 | $44,545 | $0 | $0 |
| 2019 | $2,959 | $44,545 | $0 | $0 |
| 2018 | $2,675 | $38,344 | $0 | $0 |
| 2017 | $2,675 | $38,344 | $0 | $0 |
| 2016 | $2,311 | $31,687 | $0 | $0 |
| 2015 | $2,253 | $31,687 | $0 | $0 |
| 2014 | $2,242 | $33,840 | $0 | $0 |
Agents Affiliated with this Home
-
Danielle Corcoran

Seller's Agent in 2025
Danielle Corcoran
Fox & Riley Real Estate
(636) 487-9259
2 in this area
86 Total Sales
-
Ryan Quick

Buyer's Agent in 2025
Ryan Quick
Berkshire Hathaway HomeServices Alliance Real Estate
(314) 630-5085
1 in this area
19 Total Sales
Map
Source: MARIS MLS
MLS Number: MIS25010005
APN: 4-0036-8108-00-0107.0000000
- 514 Old Dominion St
- 113 Salfen Farm Ct
- 109 Salfen Farm Ct
- 215 Timber Creek Dr Unit 21D
- 605 Thornridge Dr
- 317 Newbridge Way
- 321 Copper Tree Ct
- 101 Cardow Dr Unit 169-606
- 103 Cardow Dr Unit 169-605
- 107 Cardow Dr Unit 169-603
- 111 Cardow Dr Unit 169-601
- 84 Timber Creek Dr Unit 8D
- 215 Townshead Way
- 116 Cedarstone Dr
- 112 Cedarstone Dr
- 203 Townshead Way
- 78 Mora Blvd Unit 436-401
- 0 Chesapeake @ Cedarstone Unit MAR24063701
- 0 Bridgeport @ Cedarstone Unit MAR24063669
- 0 Universal Design @ Cedarstone Unit MAR24063686
