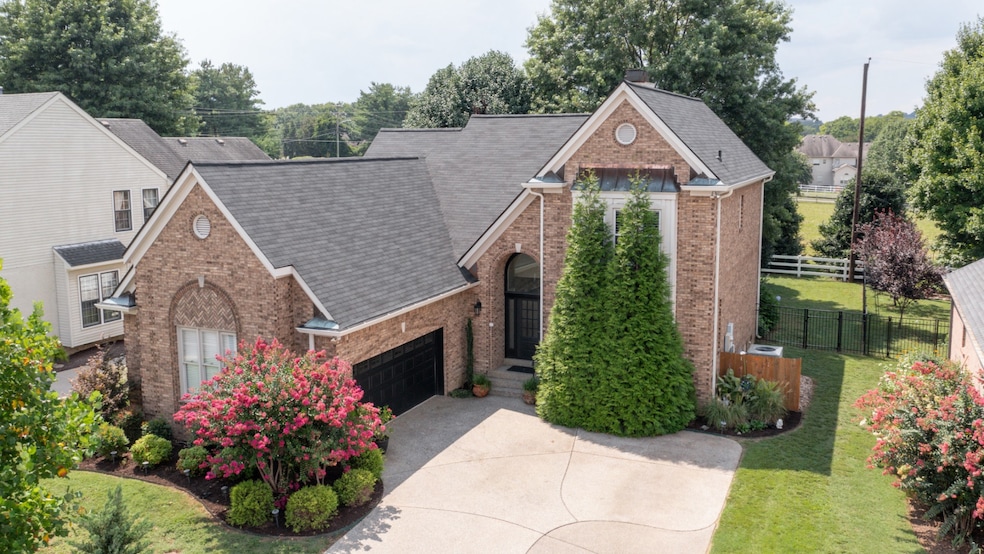
605 Copperfield Ct Brentwood, TN 37027
Bradford Hills NeighborhoodEstimated payment $4,561/month
Highlights
- Very Popular Property
- 1 Fireplace
- Great Room
- Deck
- Separate Formal Living Room
- Tennis Courts
About This Home
Professional photos coming soon! A perfect 10! Beautiful all-brick home with bright, open layout featuring tons of upgrades including beautifully updated kitchen and baths. Enjoy the ease of a main-floor master suite complete with his and hers walk-in closets and spa-inspired bath. Recently refinished hardwood floors on the main level bring out the natural beauty of the wood and give the space a fresh, like-new feel. Additional upgrades include new HVAC/roof/water heater/garage door/full-length deck and LVP flooring upstairs. Giant bonus room with custom cabinetry ideal for media room/guest suite/home gym or teen hangout. The loft area offers a flexible space that can be used as a home office, playroom, or cozy reading nook. Gorgeous, private, fenced back yard with large patio and gazebo and no homes directly behind makes this outdoor space feel private and open, perfect for relaxing or entertaining. Located just minutes from parks, shopping and dining. This home offers convenience and luxury in one exceptional package. Do not miss!
Listing Agent
Benchmark Realty, LLC Brokerage Phone: 6153476188 License #267694 Listed on: 08/17/2025

Home Details
Home Type
- Single Family
Est. Annual Taxes
- $4,024
Year Built
- Built in 1988
Lot Details
- 8,712 Sq Ft Lot
- Lot Dimensions are 68 x 128
- Back Yard Fenced
- Level Lot
HOA Fees
- $85 Monthly HOA Fees
Parking
- 2 Car Attached Garage
Home Design
- Brick Exterior Construction
- Shingle Roof
Interior Spaces
- 2,865 Sq Ft Home
- Property has 1 Level
- Ceiling Fan
- 1 Fireplace
- Great Room
- Separate Formal Living Room
- Crawl Space
Kitchen
- Microwave
- Dishwasher
- Disposal
Flooring
- Laminate
- Tile
Bedrooms and Bathrooms
- 3 Bedrooms | 1 Main Level Bedroom
- Walk-In Closet
Outdoor Features
- Deck
- Patio
- Porch
Schools
- Granbery Elementary School
- William Henry Oliver Middle School
- John Overton Comp High School
Utilities
- Cooling Available
- Central Heating
- Heating System Uses Natural Gas
- High Speed Internet
- Cable TV Available
Listing and Financial Details
- Tax Lot 136
- Assessor Parcel Number 172010A13600CO
Community Details
Overview
- Association fees include recreation facilities
- Copperfield Subdivision
Recreation
- Tennis Courts
Map
Home Values in the Area
Average Home Value in this Area
Tax History
| Year | Tax Paid | Tax Assessment Tax Assessment Total Assessment is a certain percentage of the fair market value that is determined by local assessors to be the total taxable value of land and additions on the property. | Land | Improvement |
|---|---|---|---|---|
| 2024 | $4,024 | $123,675 | $22,500 | $101,175 |
| 2023 | $4,024 | $123,675 | $22,500 | $101,175 |
| 2022 | $4,685 | $123,675 | $22,500 | $101,175 |
| 2021 | $4,066 | $123,675 | $22,500 | $101,175 |
| 2020 | $4,201 | $99,525 | $18,000 | $81,525 |
| 2019 | $3,140 | $99,525 | $18,000 | $81,525 |
Property History
| Date | Event | Price | Change | Sq Ft Price |
|---|---|---|---|---|
| 08/18/2025 08/18/25 | For Sale | $759,900 | +80.9% | $265 / Sq Ft |
| 01/17/2019 01/17/19 | Sold | $420,000 | -- | $152 / Sq Ft |
Purchase History
| Date | Type | Sale Price | Title Company |
|---|---|---|---|
| Warranty Deed | $420,000 | Stewart Title Co | |
| Warranty Deed | $289,900 | Watauga Title Company |
Mortgage History
| Date | Status | Loan Amount | Loan Type |
|---|---|---|---|
| Open | $390,000 | New Conventional | |
| Closed | $359,500 | New Conventional | |
| Closed | $339,500 | New Conventional | |
| Closed | $336,000 | New Conventional | |
| Previous Owner | $117,000 | Credit Line Revolving |
Similar Homes in Brentwood, TN
Source: Realtracs
MLS Number: 2975336
APN: 172-01-0A-136-00
- 5504 Nevil Point
- 207 Trotwood
- 5858 Cloverland Dr
- 5521 Nevil Point
- 5741 Sterling Oaks Dr
- 104 Portsmouth Cove
- 5533 Cottonport Dr
- 5925 Westheimer Dr
- 129 Chuzzlewit Down
- 1029 Heathfield Cir
- 505 Green Apple Turn
- Floorplan B at Shadow Springs
- Floorplan F at Shadow Springs
- Floorplan H at Shadow Springs
- Floorplan D at Shadow Springs
- 6517 Turnberry Way
- 5708 Green Apple Ln
- 118 Shadow Springs Dr Unit 118
- 112 Shadow Springs Dr
- 720 N Wickshire Way
- 1029 Heathfield Cir
- 427 Lazy Creek Ln
- 442 Lazy Creek Ln
- 601 Old Hickory Blvd
- 601 Old Hickory Blvd Unit 22
- 601 Old Hickory Blvd Unit 108
- 613 Palisades Ct
- 116 Carriage Ct
- 116 Carriage Ct
- 1008 Langley Ct
- One Derby Trace
- 323 Seven Springs Way
- 4827 Bevendean Dr Unit 4827
- 400 Roma Ct
- 4847 Bevendean Dr Unit F14
- 300 Seven Springs Way
- 4846 Bevendean Dr Unit 12
- 5619 Valley View Rd
- 439 Portsdale Dr
- 100 Brentwood Place






