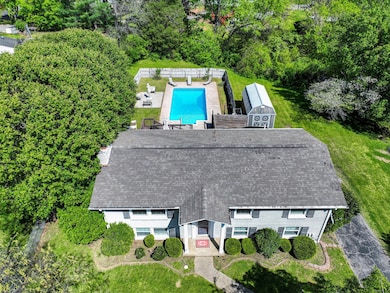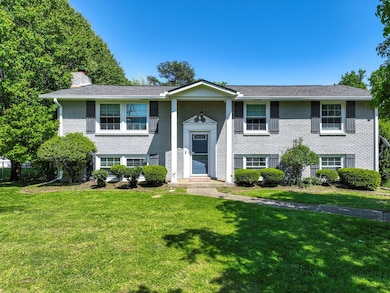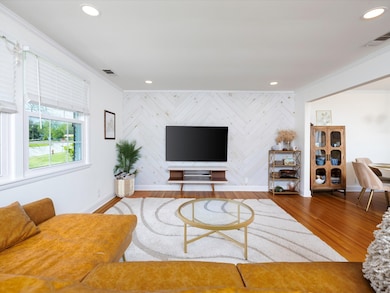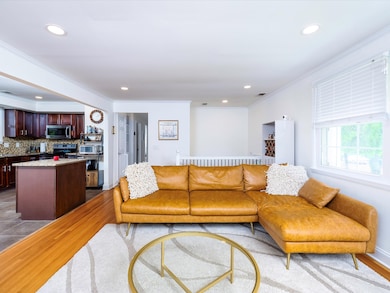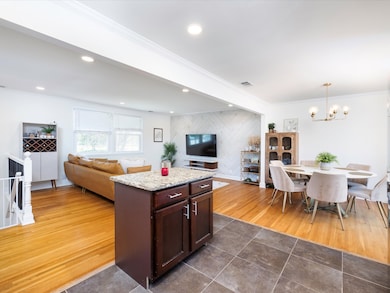
605 Des Moines Dr Hermitage, TN 37076
Hermitage NeighborhoodEstimated payment $3,354/month
Highlights
- Very Popular Property
- No HOA
- Patio
- In Ground Pool
- Cooling Available
- Central Heating
About This Home
Welcome to this wonderfully renovated and well-maintained home in the heart of Tulip Grove! Minutes away from shopping, restaurants, and Downtown. Nestled in a quiet, family-friendly neighborhood, this home boasts an open-concept layout ideal for both everyday living and entertaining (Close to a half acre). Your private backyard paradise awaits. Complete with a sparkling in-ground pool, expansive patio, and plenty of room to relax or host summer gatherings. The large, fenced yard offers privacy and peace of mind for kids and pets alike.
Home Details
Home Type
- Single Family
Est. Annual Taxes
- $3,151
Year Built
- Built in 1968
Lot Details
- 0.41 Acre Lot
- Lot Dimensions are 79 x 189
- Back Yard Fenced
- Level Lot
Home Design
- Brick Exterior Construction
- Shingle Roof
Interior Spaces
- 2,400 Sq Ft Home
- 2-Story Property
- Gas Fireplace
- Finished Basement
Kitchen
- Microwave
- Dishwasher
- Disposal
Bedrooms and Bathrooms
- 4 Bedrooms | 1 Main Level Bedroom
- 3 Full Bathrooms
Laundry
- Dryer
- Washer
Outdoor Features
- In Ground Pool
- Patio
Schools
- Tulip Grove Elementary School
- Dupont Tyler Middle School
- Mcgavock Comp High School
Utilities
- Cooling Available
- Central Heating
Community Details
- No Home Owners Association
- Tulip Grove Subdivision
Listing and Financial Details
- Assessor Parcel Number 07507005800
Map
Home Values in the Area
Average Home Value in this Area
Tax History
| Year | Tax Paid | Tax Assessment Tax Assessment Total Assessment is a certain percentage of the fair market value that is determined by local assessors to be the total taxable value of land and additions on the property. | Land | Improvement |
|---|---|---|---|---|
| 2024 | $3,151 | $107,850 | $15,500 | $92,350 |
| 2023 | $3,151 | $107,850 | $15,500 | $92,350 |
| 2022 | $3,151 | $107,850 | $15,500 | $92,350 |
| 2021 | $2,608 | $88,325 | $15,500 | $72,825 |
| 2020 | $2,446 | $64,575 | $9,500 | $55,075 |
| 2019 | $1,779 | $64,575 | $9,500 | $55,075 |
| 2018 | $1,779 | $64,575 | $9,500 | $55,075 |
| 2017 | $1,779 | $64,575 | $9,500 | $55,075 |
| 2016 | $1,471 | $37,475 | $6,750 | $30,725 |
| 2015 | $1,471 | $37,475 | $6,750 | $30,725 |
| 2014 | $1,471 | $37,475 | $6,750 | $30,725 |
Property History
| Date | Event | Price | Change | Sq Ft Price |
|---|---|---|---|---|
| 04/21/2025 04/21/25 | For Sale | $554,900 | +26.1% | $231 / Sq Ft |
| 10/26/2021 10/26/21 | Sold | $440,000 | +11.4% | $183 / Sq Ft |
| 09/14/2021 09/14/21 | Pending | -- | -- | -- |
| 09/10/2021 09/10/21 | For Sale | -- | -- | -- |
| 08/30/2021 08/30/21 | For Sale | $395,000 | -21.0% | $165 / Sq Ft |
| 08/16/2021 08/16/21 | Pending | -- | -- | -- |
| 08/11/2021 08/11/21 | For Sale | $499,900 | +85.1% | $208 / Sq Ft |
| 12/14/2018 12/14/18 | Sold | $270,000 | +10.2% | $113 / Sq Ft |
| 06/21/2016 06/21/16 | Pending | -- | -- | -- |
| 05/31/2016 05/31/16 | For Sale | $245,000 | +25.6% | $115 / Sq Ft |
| 02/21/2014 02/21/14 | Sold | $195,000 | -- | $92 / Sq Ft |
Deed History
| Date | Type | Sale Price | Title Company |
|---|---|---|---|
| Warranty Deed | $440,000 | None Available | |
| Interfamily Deed Transfer | -- | None Available | |
| Warranty Deed | $270,000 | The Row Title & Escrow Llc | |
| Warranty Deed | $195,000 | Foundation Title & Escrow Se | |
| Warranty Deed | $167,600 | Advantage Title | |
| Deed | $70,300 | Advantage Title & Escrow Inc | |
| Trustee Deed | $185,028 | None Available | |
| Warranty Deed | $147,000 | First National Fincl Title |
Mortgage History
| Date | Status | Loan Amount | Loan Type |
|---|---|---|---|
| Open | $305,000 | New Conventional | |
| Previous Owner | $217,800 | New Conventional | |
| Previous Owner | $216,000 | New Conventional | |
| Previous Owner | $243,000 | Adjustable Rate Mortgage/ARM | |
| Previous Owner | $225,000 | Stand Alone Refi Refinance Of Original Loan | |
| Previous Owner | $191,468 | FHA | |
| Previous Owner | $163,351 | FHA | |
| Previous Owner | $100,000 | Unknown | |
| Previous Owner | $175,518 | No Value Available | |
| Previous Owner | $117,600 | Unknown | |
| Previous Owner | $23,000 | No Value Available |
Similar Homes in the area
Source: Realtracs
MLS Number: 2819654
APN: 075-07-0-058
- 608 Frankfort Dr
- 640 Topeka Dr
- 717 Albany Dr
- 4343 Andrew Jackson Pkwy
- 4347 Baton Rouge Dr
- 680 Dutchmans Dr
- 682 Dutchmans Dr
- 683 Frankfort Dr
- 616 Belgium Dr
- 152 Brooke Castle Dr Unit 152
- 508 Leslie Ann Ct
- 416 Scotts Creek Trail
- 806 Bradley Place
- 521 Griffin Cir
- 539 Tulip Springs Ct
- 541 Tulip Springs Ct
- 1117 Wembley Dr
- 535 Tulip Springs Ct
- 735 Tulip Grove Rd Unit 122
- 0 Tulip Grove Rd Unit RTC2809402

