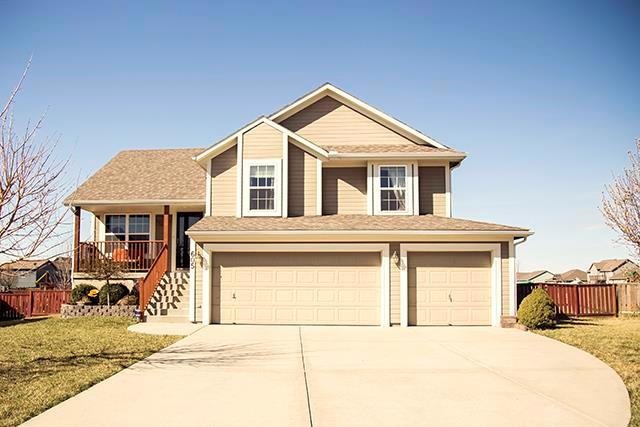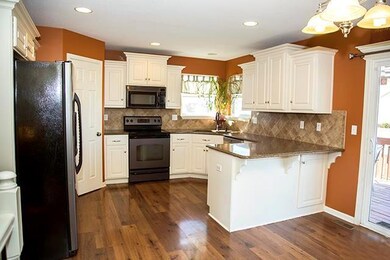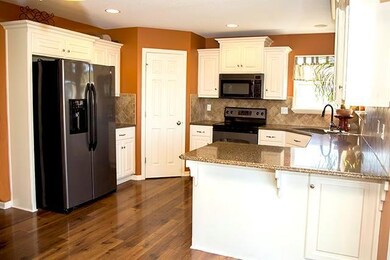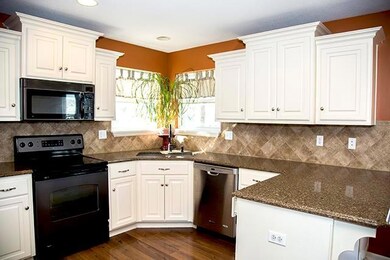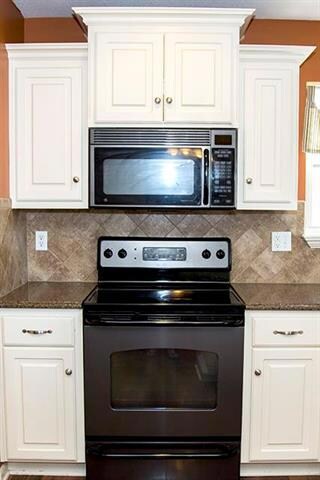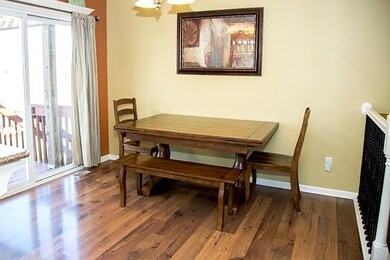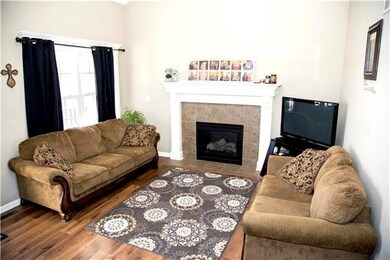
605 E Cheyenne St Gardner, KS 66030
Gardner-Edgerton NeighborhoodHighlights
- Deck
- Traditional Architecture
- Skylights
- Vaulted Ceiling
- Granite Countertops
- Shades
About This Home
As of October 2024Open and bright, Move in Ready split level on a cul de sac!Beautifully decorated with Pottery Barn colored walls and decorative carpet on the stairs. Classy laminate wood floors throughout the main level&wrought iron spindles@stairs.Bright white kitchen cabinets with gorgeous granite counters and stainless appliances.Large pantry in kitchen.Finished, walk out lower level with a half bath.Spacious patio&oversized deck with pergola.Large 3 car garage.Large privacy fenced backyard.Close to school and highway access.
Last Agent to Sell the Property
KW Diamond Partners License #BR00219819 Listed on: 03/10/2017

Home Details
Home Type
- Single Family
Est. Annual Taxes
- $2,872
Year Built
- Built in 2006
HOA Fees
- $8 Monthly HOA Fees
Parking
- 3 Car Attached Garage
- Front Facing Garage
Home Design
- Traditional Architecture
- Split Level Home
- Frame Construction
- Composition Roof
Interior Spaces
- 1,585 Sq Ft Home
- Wet Bar: Ceramic Tiles, Carpet, Ceiling Fan(s), Walk-In Closet(s), Cathedral/Vaulted Ceiling, Laminate Counters, Fireplace, Pantry
- Built-In Features: Ceramic Tiles, Carpet, Ceiling Fan(s), Walk-In Closet(s), Cathedral/Vaulted Ceiling, Laminate Counters, Fireplace, Pantry
- Vaulted Ceiling
- Ceiling Fan: Ceramic Tiles, Carpet, Ceiling Fan(s), Walk-In Closet(s), Cathedral/Vaulted Ceiling, Laminate Counters, Fireplace, Pantry
- Skylights
- Gas Fireplace
- Shades
- Plantation Shutters
- Drapes & Rods
- Family Room
- Living Room with Fireplace
- Storm Doors
Kitchen
- Eat-In Kitchen
- Built-In Range
- Dishwasher
- Granite Countertops
- Laminate Countertops
- Disposal
Flooring
- Wall to Wall Carpet
- Linoleum
- Laminate
- Stone
- Ceramic Tile
- Luxury Vinyl Plank Tile
- Luxury Vinyl Tile
Bedrooms and Bathrooms
- 3 Bedrooms
- Cedar Closet: Ceramic Tiles, Carpet, Ceiling Fan(s), Walk-In Closet(s), Cathedral/Vaulted Ceiling, Laminate Counters, Fireplace, Pantry
- Walk-In Closet: Ceramic Tiles, Carpet, Ceiling Fan(s), Walk-In Closet(s), Cathedral/Vaulted Ceiling, Laminate Counters, Fireplace, Pantry
- Double Vanity
- Bathtub with Shower
Laundry
- Laundry Room
- Laundry in Hall
Finished Basement
- Walk-Out Basement
- Natural lighting in basement
Outdoor Features
- Deck
- Enclosed patio or porch
Schools
- Moonlight Elementary School
- Gardner Edgerton High School
Additional Features
- Wood Fence
- City Lot
- Forced Air Heating and Cooling System
Community Details
- Willow Springs Subdivision
Listing and Financial Details
- Exclusions: attic fan
- Assessor Parcel Number CP99680000 0266
Ownership History
Purchase Details
Home Financials for this Owner
Home Financials are based on the most recent Mortgage that was taken out on this home.Purchase Details
Home Financials for this Owner
Home Financials are based on the most recent Mortgage that was taken out on this home.Purchase Details
Home Financials for this Owner
Home Financials are based on the most recent Mortgage that was taken out on this home.Purchase Details
Home Financials for this Owner
Home Financials are based on the most recent Mortgage that was taken out on this home.Purchase Details
Home Financials for this Owner
Home Financials are based on the most recent Mortgage that was taken out on this home.Similar Home in Gardner, KS
Home Values in the Area
Average Home Value in this Area
Purchase History
| Date | Type | Sale Price | Title Company |
|---|---|---|---|
| Warranty Deed | -- | Security 1St Title | |
| Warranty Deed | -- | Security 1St Title | |
| Warranty Deed | -- | Midwest Title | |
| Warranty Deed | -- | Chicago Title | |
| Warranty Deed | -- | Homestead Title | |
| Warranty Deed | -- | Homestead Title |
Mortgage History
| Date | Status | Loan Amount | Loan Type |
|---|---|---|---|
| Open | $200,000 | New Conventional | |
| Previous Owner | $187,544 | New Conventional | |
| Previous Owner | $170,405 | FHA | |
| Previous Owner | $142,500 | New Conventional | |
| Previous Owner | $148,800 | New Conventional | |
| Previous Owner | $144,000 | Construction |
Property History
| Date | Event | Price | Change | Sq Ft Price |
|---|---|---|---|---|
| 10/30/2024 10/30/24 | Sold | -- | -- | -- |
| 09/21/2024 09/21/24 | Pending | -- | -- | -- |
| 09/13/2024 09/13/24 | For Sale | $335,000 | +59.6% | $211 / Sq Ft |
| 04/24/2017 04/24/17 | Sold | -- | -- | -- |
| 03/11/2017 03/11/17 | Pending | -- | -- | -- |
| 03/10/2017 03/10/17 | For Sale | $209,950 | +16.6% | $132 / Sq Ft |
| 03/13/2013 03/13/13 | Sold | -- | -- | -- |
| 01/19/2013 01/19/13 | Pending | -- | -- | -- |
| 10/24/2012 10/24/12 | For Sale | $180,000 | -- | $140 / Sq Ft |
Tax History Compared to Growth
Tax History
| Year | Tax Paid | Tax Assessment Tax Assessment Total Assessment is a certain percentage of the fair market value that is determined by local assessors to be the total taxable value of land and additions on the property. | Land | Improvement |
|---|---|---|---|---|
| 2024 | $4,275 | $34,995 | $8,033 | $26,962 |
| 2023 | $4,159 | $33,074 | $7,296 | $25,778 |
| 2022 | $3,867 | $30,429 | $6,082 | $24,347 |
| 2021 | $3,867 | $27,841 | $6,082 | $21,759 |
| 2020 | $3,564 | $26,243 | $5,526 | $20,717 |
| 2019 | $3,278 | $24,518 | $4,925 | $19,593 |
| 2018 | $3,312 | $24,254 | $4,475 | $19,779 |
| 2017 | $3,191 | $23,575 | $3,912 | $19,663 |
| 2016 | $2,959 | $21,723 | $3,912 | $17,811 |
| 2015 | $2,872 | $21,424 | $3,912 | $17,512 |
| 2013 | -- | $20,125 | $3,912 | $16,213 |
Agents Affiliated with this Home
-
Jackie Stahl

Seller's Agent in 2024
Jackie Stahl
KW Diamond Partners
(913) 707-7241
78 in this area
233 Total Sales
-
Tracy Schulze

Buyer's Agent in 2024
Tracy Schulze
RE/MAX State Line
(913) 231-8138
1 in this area
50 Total Sales
-
Joyce O'Connor

Seller Co-Listing Agent in 2017
Joyce O'Connor
KW Diamond Partners
(913) 269-0741
25 in this area
32 Total Sales
-
Shannon Doser Group

Seller's Agent in 2013
Shannon Doser Group
LPT Realty LLC
(913) 488-9126
1 in this area
53 Total Sales
Map
Source: Heartland MLS
MLS Number: 2035044
APN: CP99680000-0266
- 600 E Willow St
- 508 E Pawnee Ln
- Lot 29 Sycamore St
- Lot 28 Sycamore St
- Lot 26 Sycamore St
- 653 S Woodson Ln
- 461 S Woodson Ln
- 635 S Woodson Ln
- 231 S Elm St
- 1039 E Woodson Cir
- 133 N White Dr
- 329 S Center St
- 1022 E Park St Unit 1022
- 1046 E Park St Unit 1046
- 624 S Locust St
- 127 Manor Place
- 531 S Oak St
- 653 S Walnut St
- 29604 W 185th St
- 380 N Sumac St
