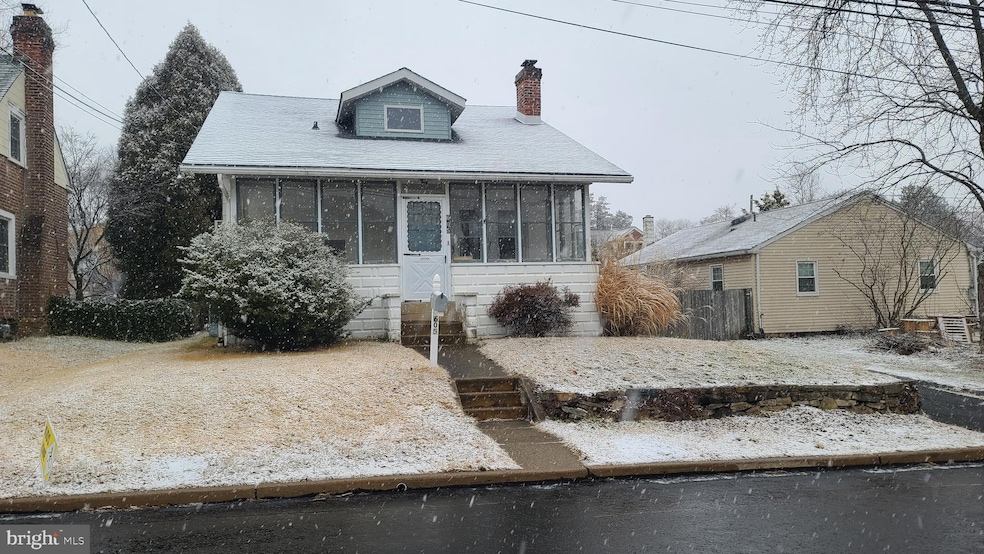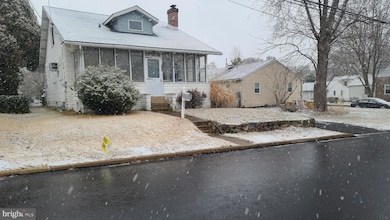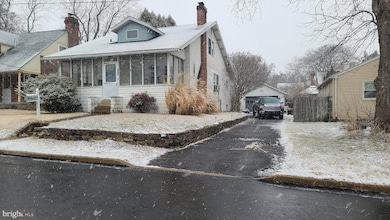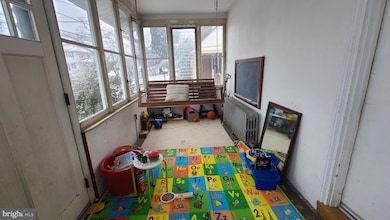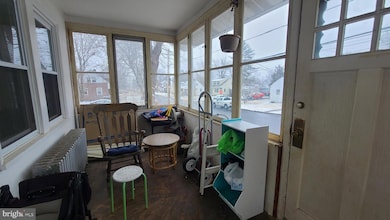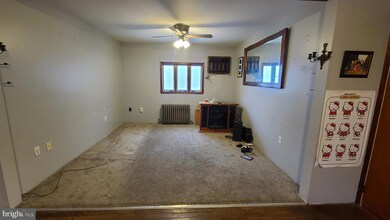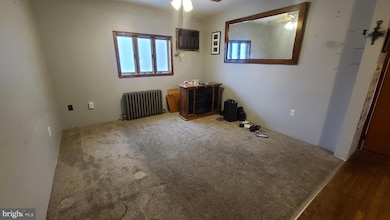
605 Fairhill St Willow Grove, PA 19090
Highlights
- Popular Property
- Cape Cod Architecture
- Wood Flooring
- Upper Moreland Intermediate School Rated A-
- Traditional Floor Plan
- Main Floor Bedroom
About This Home
As of March 2025Spacious 4-Bedroom Cape in Desirable Westbury – A Diamond in the Rough! Opportunity knocks in the sought-after Westbury section of Upper Moreland! This expansive 4-bedroom, 2-bath Cape Cod offers a fantastic layout with plenty of space to create your dream home. The first floor features a large living room with a charming wood-burning brick fireplace, a separate formal dining room, and an additional den area—perfect for a home office or playroom. The full-size kitchen boasts ample cabinet storage and counter space, ready for your vision. Two first-floor bedrooms and a 3-piece center hall bath provide convenient one-level living options. Upstairs, two additional generously sized bedrooms offer ample closet space, along with another full hall bath. A full unfinished basement provides plenty of storage or potential for future finishing.
Outside, you'll find a rear mudroom, a 2-car detached garage, and a spacious lot with endless possibilities. While this home needs updating throughout, it's the perfect blank canvas for a buyer looking to add their own style and value. With its prime location, solid footprint, and room to grow, this is the perfect opportunity for investors, flippers, or homeowners ready to make it their own. Don’t miss your chance to unlock the potential of this Westbury gem!
Home Details
Home Type
- Single Family
Est. Annual Taxes
- $5,292
Year Built
- Built in 1935
Lot Details
- 5,750 Sq Ft Lot
- Lot Dimensions are 50.00 x 0.00
- Property is in below average condition
Parking
- 2 Car Detached Garage
- 5 Driveway Spaces
- Front Facing Garage
- On-Street Parking
- Off-Street Parking
Home Design
- Cape Cod Architecture
- Block Foundation
- Shingle Roof
- Asbestos
Interior Spaces
- 1,392 Sq Ft Home
- Property has 2 Levels
- Traditional Floor Plan
- Living Room
- Formal Dining Room
- Den
- Dryer
Kitchen
- Eat-In Kitchen
- Gas Oven or Range
- <<selfCleaningOvenToken>>
- <<builtInRangeToken>>
- Range Hood
- Dishwasher
- Disposal
Flooring
- Wood
- Carpet
- Vinyl
Bedrooms and Bathrooms
- <<tubWithShowerToken>>
Unfinished Basement
- Basement Fills Entire Space Under The House
- Interior Basement Entry
- Shelving
- Laundry in Basement
Outdoor Features
- Exterior Lighting
Utilities
- Cooling System Mounted In Outer Wall Opening
- Window Unit Cooling System
- Zoned Heating
- Radiator
- 100 Amp Service
- Natural Gas Water Heater
Community Details
- No Home Owners Association
- Westbury Subdivision
Listing and Financial Details
- Tax Lot 039
- Assessor Parcel Number 59-00-07087-009
Ownership History
Purchase Details
Home Financials for this Owner
Home Financials are based on the most recent Mortgage that was taken out on this home.Purchase Details
Similar Homes in Willow Grove, PA
Home Values in the Area
Average Home Value in this Area
Purchase History
| Date | Type | Sale Price | Title Company |
|---|---|---|---|
| Deed | $310,000 | Alpert Abstract | |
| Deed | $310,000 | Alpert Abstract | |
| Quit Claim Deed | -- | -- |
Property History
| Date | Event | Price | Change | Sq Ft Price |
|---|---|---|---|---|
| 07/09/2025 07/09/25 | For Sale | $530,000 | +71.0% | $381 / Sq Ft |
| 03/21/2025 03/21/25 | Sold | $310,000 | +3.4% | $223 / Sq Ft |
| 02/22/2025 02/22/25 | Pending | -- | -- | -- |
| 02/16/2025 02/16/25 | For Sale | $299,900 | -- | $215 / Sq Ft |
Tax History Compared to Growth
Tax History
| Year | Tax Paid | Tax Assessment Tax Assessment Total Assessment is a certain percentage of the fair market value that is determined by local assessors to be the total taxable value of land and additions on the property. | Land | Improvement |
|---|---|---|---|---|
| 2024 | $4,960 | $104,340 | $47,660 | $56,680 |
| 2023 | $4,754 | $104,340 | $47,660 | $56,680 |
| 2022 | $4,470 | $104,340 | $47,660 | $56,680 |
| 2021 | $4,411 | $104,340 | $47,660 | $56,680 |
| 2020 | $4,265 | $104,340 | $47,660 | $56,680 |
| 2019 | $4,171 | $104,340 | $47,660 | $56,680 |
| 2018 | $4,172 | $104,340 | $47,660 | $56,680 |
| 2017 | $3,985 | $104,340 | $47,660 | $56,680 |
| 2016 | $3,944 | $104,340 | $47,660 | $56,680 |
| 2015 | $3,743 | $104,340 | $47,660 | $56,680 |
| 2014 | $3,743 | $104,340 | $47,660 | $56,680 |
Agents Affiliated with this Home
-
Gage Noel
G
Seller's Agent in 2025
Gage Noel
Keller Williams Real Estate-Langhorne
(215) 757-6100
7 Total Sales
-
Jerry Hill

Seller's Agent in 2025
Jerry Hill
Homestarr Realty
(267) 242-9172
2 in this area
269 Total Sales
-
Gianfranco Illiano

Seller Co-Listing Agent in 2025
Gianfranco Illiano
Keller Williams Real Estate-Langhorne
(215) 595-3556
1 Total Sale
-
Ilya Vorobey

Buyer's Agent in 2025
Ilya Vorobey
RE/MAX
(267) 767-8293
2 in this area
202 Total Sales
Map
Source: Bright MLS
MLS Number: PAMC2129728
APN: 59-00-07087-009
- 810 Patterson Ave
- 885 N York Rd Unit 12C
- 624 626 N York Rd
- 229 Warren St
- 515 N York Rd Unit 3-A
- 251 Lawnton Rd
- 14 Knock N Knoll Cir Unit L-14
- 42 Russell Rd
- 36 Woodhill Rd
- 50 Hideaway Dr
- 1948 Lukens Ave
- 1972 Coolidge Ave
- 401 Church St
- 1908 Fleming Ave
- 24 Twin Brooks Dr
- 29 Twin Brooks Dr
- 110 Woodlawn Ave
- 123 Spring Ln
- 705 Burbridge Rd
- 626 Topsfield Rd
