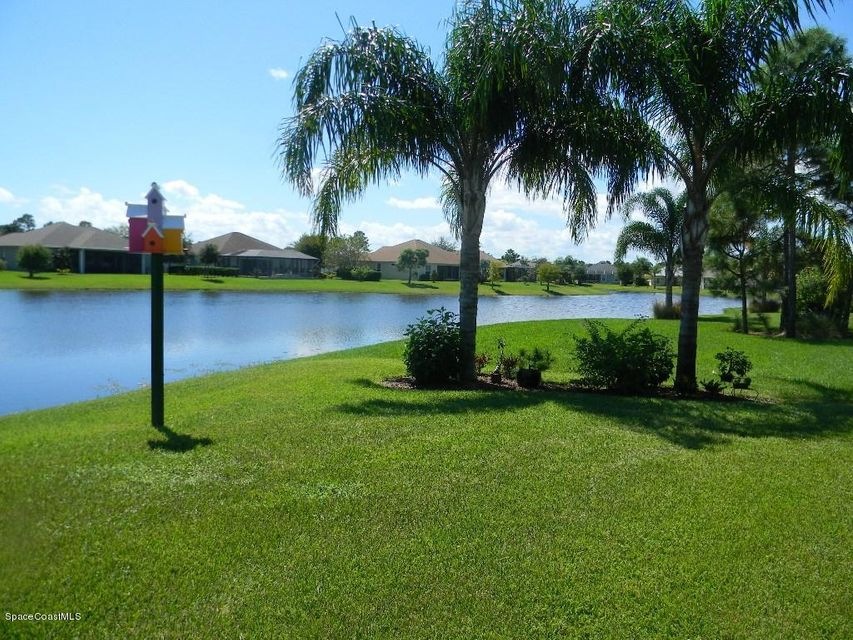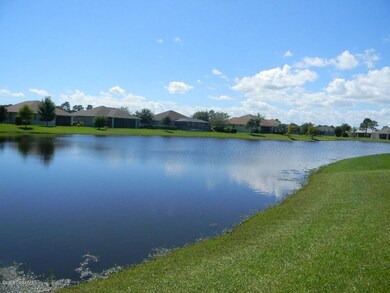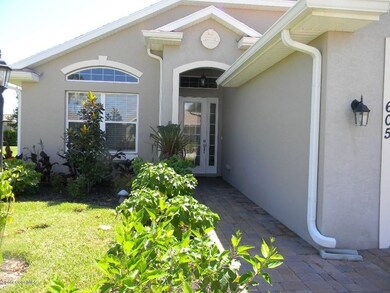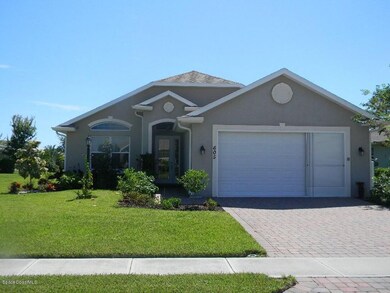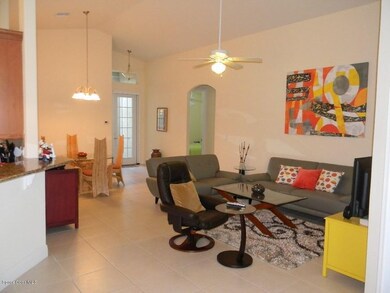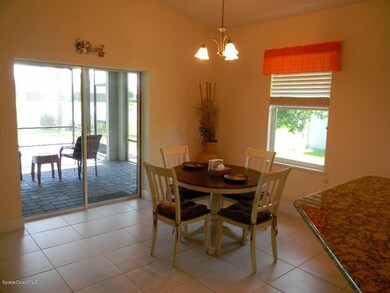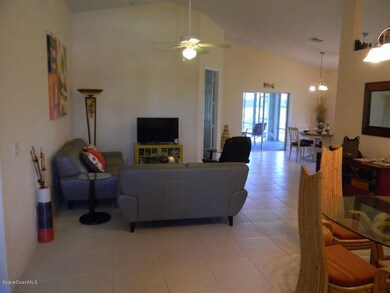
605 Mallow Scrub Way Sebastian, FL 32958
Highlights
- Golf Course View
- Screened Porch
- Cul-De-Sac
- Sebastian Elementary School Rated 9+
- Community Pool
- 2 Car Attached Garage
About This Home
As of December 2016COZY CUL-DE-SAC LOCATION! LAKEFRONT WHITE PALM MODEL-OPEN FLR PLAN, JUST INSIDE BACK ENT, NEWER PHASE OF DEV. SOLID POURED REINFORCED CONCRETE WALLS-NEW EFFICIENT HEAT PUMP WATER HEATER. GRANITE KITCHEN, TILE THRU OUT, SS APPL, EXT GARAGE, PAVERED REAR PORCH & NEW UPGRADES. A CHIP & A PUTT TO SEBASTIAN MUNC. 18 HOLE PAR 72 GOLF COURSE! LOW HOA!! SELLER WANTS OFFERS!!
Last Agent to Sell the Property
Steven Schlitt
Coldwell Banker Paradise Listed on: 09/20/2016
Last Buyer's Agent
Tami Leliuga Shriver
Mutter Realty License #686160

Home Details
Home Type
- Single Family
Est. Annual Taxes
- $3,040
Year Built
- Built in 2011
Lot Details
- Cul-De-Sac
- Northwest Facing Home
HOA Fees
- $59 Monthly HOA Fees
Parking
- 2 Car Attached Garage
Home Design
- Shingle Roof
- Concrete Siding
- Asphalt
- Stucco
Interior Spaces
- 1,723 Sq Ft Home
- 1-Story Property
- Ceiling Fan
- Screened Porch
- Tile Flooring
- Golf Course Views
- Washer
Bedrooms and Bathrooms
- 3 Bedrooms
- 2 Full Bathrooms
Outdoor Features
- Patio
Utilities
- Central Heating and Cooling System
- Electric Water Heater
Community Details
Recreation
- Community Pool
Ownership History
Purchase Details
Home Financials for this Owner
Home Financials are based on the most recent Mortgage that was taken out on this home.Purchase Details
Home Financials for this Owner
Home Financials are based on the most recent Mortgage that was taken out on this home.Purchase Details
Purchase Details
Home Financials for this Owner
Home Financials are based on the most recent Mortgage that was taken out on this home.Purchase Details
Home Financials for this Owner
Home Financials are based on the most recent Mortgage that was taken out on this home.Similar Homes in Sebastian, FL
Home Values in the Area
Average Home Value in this Area
Purchase History
| Date | Type | Sale Price | Title Company |
|---|---|---|---|
| Deed | $260,000 | Stewart Title Company | |
| Warranty Deed | $288,000 | -- | |
| Interfamily Deed Transfer | -- | Attorney | |
| Warranty Deed | -- | Sunbelt Title Agency | |
| Warranty Deed | $60,000 | Commercial Title Svcs Inc |
Mortgage History
| Date | Status | Loan Amount | Loan Type |
|---|---|---|---|
| Previous Owner | $179,027 | FHA | |
| Previous Owner | $169,275 | New Conventional |
Property History
| Date | Event | Price | Change | Sq Ft Price |
|---|---|---|---|---|
| 12/20/2016 12/20/16 | Sold | $260,000 | 0.0% | $151 / Sq Ft |
| 12/20/2016 12/20/16 | Sold | $260,000 | -10.0% | $151 / Sq Ft |
| 11/20/2016 11/20/16 | Pending | -- | -- | -- |
| 09/20/2016 09/20/16 | For Sale | $289,000 | +11.2% | $168 / Sq Ft |
| 09/17/2016 09/17/16 | Off Market | $260,000 | -- | -- |
| 08/21/2016 08/21/16 | For Sale | $289,000 | -5.2% | $168 / Sq Ft |
| 03/18/2016 03/18/16 | For Sale | $305,000 | +5.9% | $177 / Sq Ft |
| 11/20/2015 11/20/15 | Sold | $288,000 | -1.7% | $167 / Sq Ft |
| 10/21/2015 10/21/15 | Pending | -- | -- | -- |
| 09/22/2015 09/22/15 | For Sale | $293,000 | +13.6% | $170 / Sq Ft |
| 07/25/2014 07/25/14 | Sold | $258,000 | -3.0% | -- |
| 06/25/2014 06/25/14 | Pending | -- | -- | -- |
| 06/17/2014 06/17/14 | For Sale | $265,900 | -- | -- |
Tax History Compared to Growth
Tax History
| Year | Tax Paid | Tax Assessment Tax Assessment Total Assessment is a certain percentage of the fair market value that is determined by local assessors to be the total taxable value of land and additions on the property. | Land | Improvement |
|---|---|---|---|---|
| 2024 | $2,367 | $181,456 | -- | -- |
| 2023 | $2,367 | $171,207 | $0 | $0 |
| 2022 | $2,260 | $166,221 | $0 | $0 |
| 2021 | $2,170 | $156,744 | $0 | $0 |
| 2020 | $2,167 | $154,580 | $0 | $0 |
| 2019 | $2,133 | $151,104 | $0 | $0 |
| 2018 | $2,136 | $148,286 | $0 | $0 |
| 2017 | $4,236 | $224,510 | $0 | $0 |
| 2016 | $4,004 | $205,400 | $0 | $0 |
| 2015 | $3,040 | $187,680 | $0 | $0 |
| 2014 | $2,511 | $162,810 | $0 | $0 |
Agents Affiliated with this Home
-
Linda Middleton
L
Seller's Agent in 2016
Linda Middleton
Dale Sorensen Real Estate Inc.
(772) 231-4712
17 Total Sales
-
S
Seller's Agent in 2016
Steven Schlitt
Coldwell Banker Paradise
-
Rodney Hicks

Buyer's Agent in 2016
Rodney Hicks
RE/MAX
(772) 589-9410
51 Total Sales
-
T
Buyer's Agent in 2016
Tami Leliuga Shriver
Mutter Realty
-
O
Buyer's Agent in 2016
Out Of Area Non-Member
Out of Area
-
T
Buyer's Agent in 2016
Tami Leliuga
Real Living Mutter Real Estate Group
Map
Source: Space Coast MLS (Space Coast Association of REALTORS®)
MLS Number: 762573
APN: 30-38-28-00006-0000-00286.0
- 582 Gossamer Wing Way
- 600 Leafwing Way
- 654 Gossamer Wing Way
- 608 Cottonwood Rd
- 638 Stevenson Ave
- 450 Hazel St
- 401 Lloyd St
- 614 Stevenson Ave
- 486 Hazel St
- 702 Lake Dr
- 000 River Run (Dock) Dr
- 421 Fleming St
- 11145 Airport Dr
- 11136 Roseland Rd
- 0000 Roseland Rd
- 0 Roseland Rd
- 10995 Roseland Rd
- 453 Fleming St
