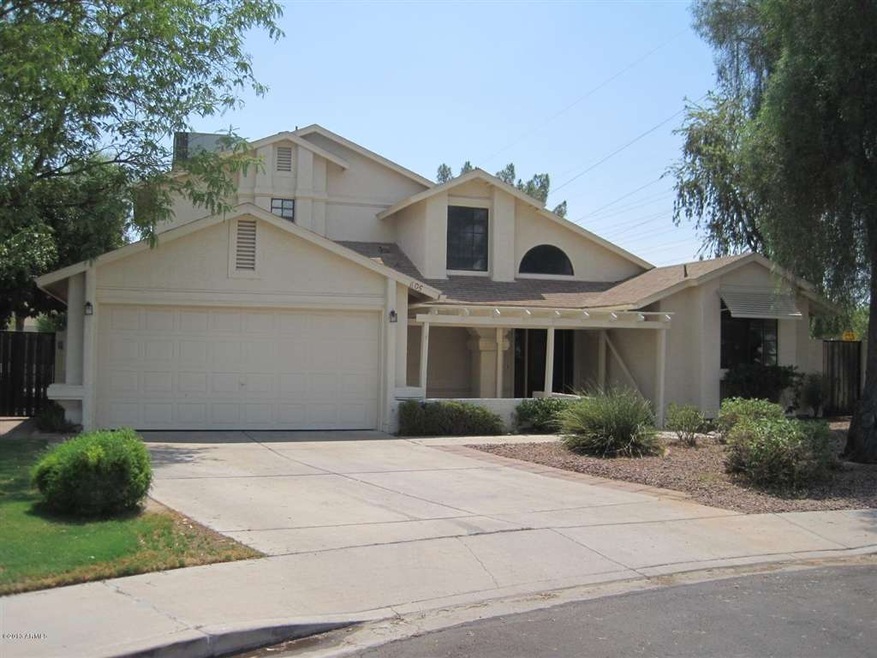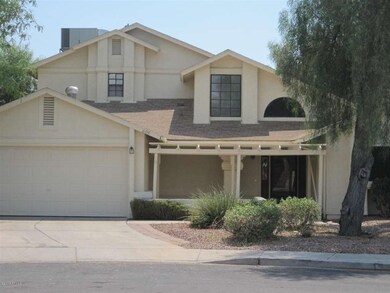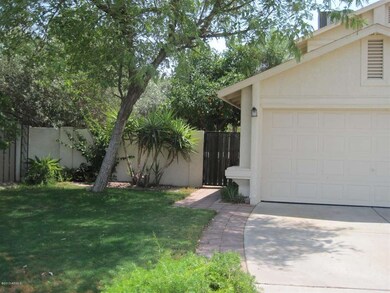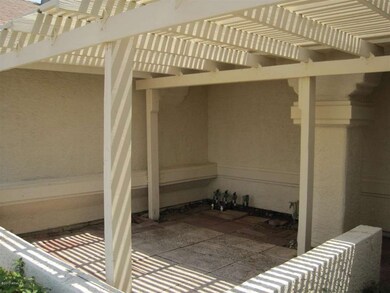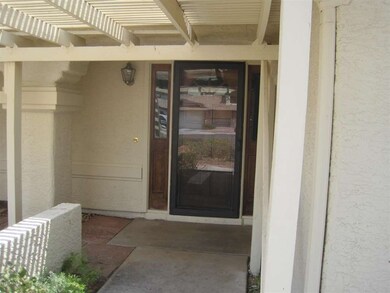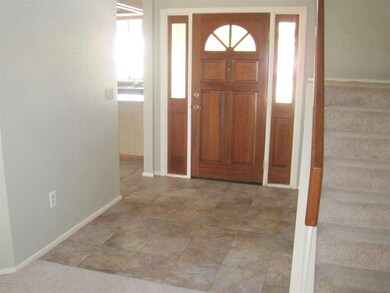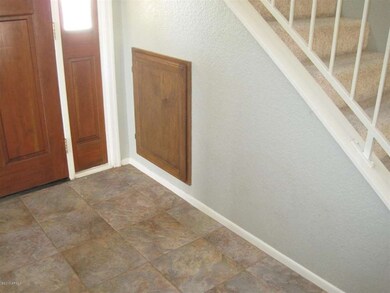
605 N Racine Cir Mesa, AZ 85205
Central Mesa East NeighborhoodHighlights
- Heated Spa
- 0.21 Acre Lot
- Vaulted Ceiling
- Franklin at Brimhall Elementary School Rated A
- Mountain View
- Corner Lot
About This Home
As of January 2015Large corner,cul de sac lot, no HOA & adjacent to City greenbelt. Spacious home has 2 bed/1 bath plus office/den downstairs. Master bedroom & loft upstairs. Office/den features bay seating area w/lift up storage & French doors leading to back patio and fenced pool. Enjoy the view of the pool, spa and mountains from your covered master balcony/deck w/sliding doors. Formal living/dining areas w/wet bar. Family room or informal dining & breakfast bar. Kitchen has tons of counter space & a bay window over the sink. Family room has French doors leading to a side patio w/views of the greenbelt. Experience the gorgeous AZ sunsets from your front porch. Large lot has mature vegetation including a fruit tree. Walk to elementary school. Red Mountain High school district. Must see this terrific home!
Last Agent to Sell the Property
Tracy Lane
Century 21-Towne & Country License #BR558031000 Listed on: 06/29/2013
Last Buyer's Agent
Vicki Ryan
Devstar Realty License #SA641942000
Home Details
Home Type
- Single Family
Est. Annual Taxes
- $1,250
Year Built
- Built in 1986
Lot Details
- 9,038 Sq Ft Lot
- Cul-De-Sac
- Wrought Iron Fence
- Block Wall Fence
- Corner Lot
- Front Yard Sprinklers
- Private Yard
- Grass Covered Lot
Parking
- 2 Car Direct Access Garage
- Garage Door Opener
Home Design
- Wood Frame Construction
- Composition Roof
- Stucco
Interior Spaces
- 1,891 Sq Ft Home
- 2-Story Property
- Vaulted Ceiling
- Ceiling Fan
- Mountain Views
Kitchen
- Breakfast Bar
- Dishwasher
Flooring
- Carpet
- Laminate
- Tile
Bedrooms and Bathrooms
- 3 Bedrooms
- Walk-In Closet
- Primary Bathroom is a Full Bathroom
- 2 Bathrooms
- Dual Vanity Sinks in Primary Bathroom
Laundry
- Laundry in unit
- Washer and Dryer Hookup
Accessible Home Design
- Grab Bar In Bathroom
Pool
- Heated Spa
- Play Pool
- Fence Around Pool
Outdoor Features
- Balcony
- Covered patio or porch
Schools
- Sandra Day O'connor High Elementary School
- Shepherd Junior High School
- Red Mountain High School
Utilities
- Refrigerated Cooling System
- Cooling System Mounted To A Wall/Window
- Heating Available
- High Speed Internet
- Cable TV Available
Community Details
- No Home Owners Association
- Built by RA Homes
- Stoneybrook Subdivision, Cambridge + Addition Floorplan
Listing and Financial Details
- Tax Lot 204
- Assessor Parcel Number 140-16-209
Ownership History
Purchase Details
Home Financials for this Owner
Home Financials are based on the most recent Mortgage that was taken out on this home.Purchase Details
Home Financials for this Owner
Home Financials are based on the most recent Mortgage that was taken out on this home.Purchase Details
Home Financials for this Owner
Home Financials are based on the most recent Mortgage that was taken out on this home.Similar Homes in Mesa, AZ
Home Values in the Area
Average Home Value in this Area
Purchase History
| Date | Type | Sale Price | Title Company |
|---|---|---|---|
| Interfamily Deed Transfer | -- | Great Amer Title Agency Inc | |
| Warranty Deed | $216,000 | Great Amer Title Agency Inc | |
| Warranty Deed | $215,000 | Clear Title Of Arizona Inc |
Mortgage History
| Date | Status | Loan Amount | Loan Type |
|---|---|---|---|
| Open | $110,000 | Credit Line Revolving | |
| Open | $310,000 | New Conventional | |
| Closed | $246,000 | New Conventional | |
| Closed | $209,200 | New Conventional | |
| Closed | $195,360 | FHA | |
| Previous Owner | $211,105 | FHA | |
| Previous Owner | $73,105 | Unknown |
Property History
| Date | Event | Price | Change | Sq Ft Price |
|---|---|---|---|---|
| 01/28/2015 01/28/15 | Sold | $216,000 | -1.8% | $114 / Sq Ft |
| 12/02/2014 12/02/14 | Price Changed | $219,900 | -2.2% | $116 / Sq Ft |
| 11/22/2014 11/22/14 | Price Changed | $224,900 | 0.0% | $119 / Sq Ft |
| 11/13/2014 11/13/14 | Price Changed | $225,000 | -2.1% | $119 / Sq Ft |
| 10/28/2014 10/28/14 | Price Changed | $229,900 | 0.0% | $122 / Sq Ft |
| 10/17/2014 10/17/14 | For Sale | $230,000 | +7.0% | $122 / Sq Ft |
| 08/07/2013 08/07/13 | Sold | $215,000 | +0.5% | $114 / Sq Ft |
| 07/09/2013 07/09/13 | Pending | -- | -- | -- |
| 06/29/2013 06/29/13 | For Sale | $214,000 | -- | $113 / Sq Ft |
Tax History Compared to Growth
Tax History
| Year | Tax Paid | Tax Assessment Tax Assessment Total Assessment is a certain percentage of the fair market value that is determined by local assessors to be the total taxable value of land and additions on the property. | Land | Improvement |
|---|---|---|---|---|
| 2025 | $1,628 | $19,623 | -- | -- |
| 2024 | $1,647 | $18,689 | -- | -- |
| 2023 | $1,647 | $37,710 | $7,540 | $30,170 |
| 2022 | $1,611 | $28,710 | $5,740 | $22,970 |
| 2021 | $1,655 | $26,710 | $5,340 | $21,370 |
| 2020 | $1,633 | $23,110 | $4,620 | $18,490 |
| 2019 | $1,513 | $20,670 | $4,130 | $16,540 |
| 2018 | $1,445 | $19,900 | $3,980 | $15,920 |
| 2017 | $1,399 | $17,710 | $3,540 | $14,170 |
| 2016 | $1,374 | $16,330 | $3,260 | $13,070 |
| 2015 | $1,297 | $14,770 | $2,950 | $11,820 |
Agents Affiliated with this Home
-
S
Seller's Agent in 2015
Scott Bower
HomeSmart
-
Becky Wolf
B
Buyer's Agent in 2015
Becky Wolf
Locality Real Estate
(480) 767-3491
1 in this area
62 Total Sales
-
R
Buyer's Agent in 2015
Rebecca Wolf
Arizona Gateway Real Estate
-
T
Seller's Agent in 2013
Tracy Lane
Century 21-Towne & Country
-
V
Buyer's Agent in 2013
Vicki Ryan
Devstar Realty
Map
Source: Arizona Regional Multiple Listing Service (ARMLS)
MLS Number: 4960361
APN: 140-16-209
- 4909 E Dallas St
- 5020 E Dallas St
- 4933 E Downing St
- 5204 E Colby St
- 5135 E Evergreen St Unit 1166
- 4718 E Decatur St
- 5226 E Colby St
- 5228 E Des Moines St
- 4706 E Des Moines St
- 4710 E Camino St
- 5232 E Dodge St
- 4645 E Covina St
- 5055 E University Dr Unit F16
- 5055 E University Dr Unit G-64
- 4906 E Evergreen St
- 5302 E Casper Rd
- 5317 E Colby St
- 4860 E Main St Unit D-94
- 4860 E Main St Unit C-29
- 4860 E Main St Unit R-16
