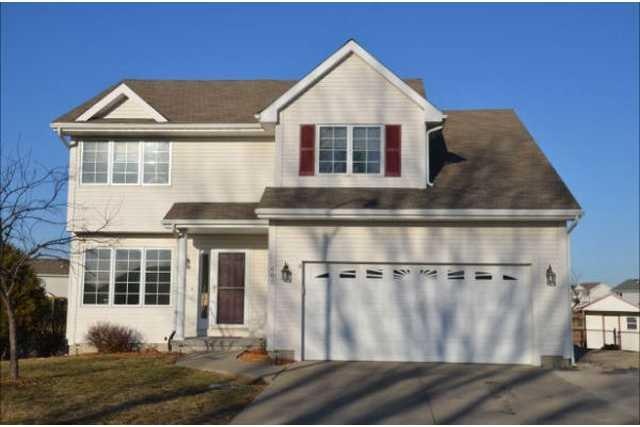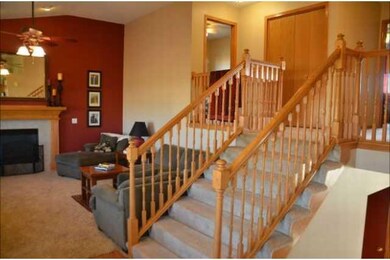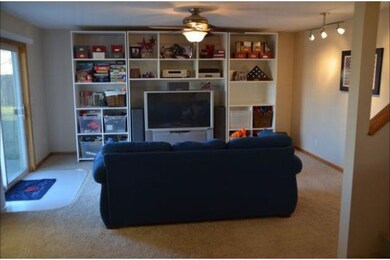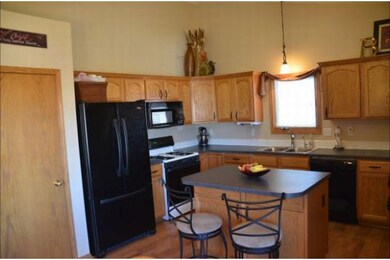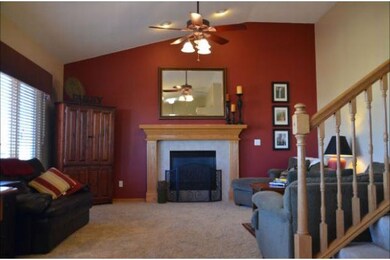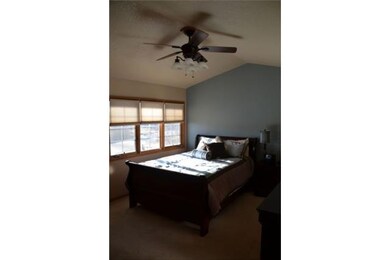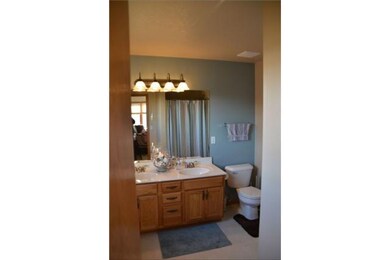
605 NE 12th St Grimes, IA 50111
Estimated Value: $361,850 - $402,000
Highlights
- 1 Fireplace
- Shades
- Forced Air Heating and Cooling System
- Dallas Center - Grimes High School Rated A-
- Eat-In Kitchen
- Family Room Downstairs
About This Home
As of May 2012Great family walk-out home that's move in ready with an extra large lot. Wonderful layout with ample living space to live and entertain in the 4 bedroom, 3 bathroom home. Multiple updates throughout including premium laminate, new windows and multiple built-ins including a family locker system and extra large storage/media center in the basement that includes surround sound and large screen TV. Large deck, spacious yard that backs to a greenbelt, black coated vinyl chain link fence and a very large shed for additional storage space. Great family neighborhood! Great family home!
Last Buyer's Agent
Chad Kirby
RE/MAX Precision
Home Details
Home Type
- Single Family
Est. Annual Taxes
- $4,094
Year Built
- Built in 2001
Lot Details
- 0.32 Acre Lot
- Property is zoned R-2
Home Design
- Split Level Home
- Asphalt Shingled Roof
- Vinyl Siding
Interior Spaces
- 1,770 Sq Ft Home
- 1 Fireplace
- Screen For Fireplace
- Shades
- Family Room Downstairs
- Fire and Smoke Detector
- Laundry on main level
Kitchen
- Eat-In Kitchen
- Stove
- Microwave
- Dishwasher
Flooring
- Carpet
- Laminate
- Vinyl
Bedrooms and Bathrooms
- 4 Bedrooms
Finished Basement
- Walk-Out Basement
- Basement Window Egress
Parking
- 2 Car Attached Garage
- Driveway
Utilities
- Forced Air Heating and Cooling System
- Cable TV Available
Listing and Financial Details
- Assessor Parcel Number 31100811108000
Ownership History
Purchase Details
Home Financials for this Owner
Home Financials are based on the most recent Mortgage that was taken out on this home.Purchase Details
Home Financials for this Owner
Home Financials are based on the most recent Mortgage that was taken out on this home.Similar Homes in Grimes, IA
Home Values in the Area
Average Home Value in this Area
Purchase History
| Date | Buyer | Sale Price | Title Company |
|---|---|---|---|
| Macke Megan E | $209,000 | None Available | |
| Belzer William A | $173,500 | -- |
Mortgage History
| Date | Status | Borrower | Loan Amount |
|---|---|---|---|
| Open | Macke Megan E | $193,500 | |
| Previous Owner | Belzer William A | $396,733 | |
| Previous Owner | Belzer William A | $34,000 | |
| Previous Owner | Belzer William A | $50,000 | |
| Previous Owner | Belzer William A | $139,100 |
Property History
| Date | Event | Price | Change | Sq Ft Price |
|---|---|---|---|---|
| 05/01/2012 05/01/12 | Sold | $209,500 | -1.6% | $118 / Sq Ft |
| 04/25/2012 04/25/12 | Pending | -- | -- | -- |
| 02/09/2012 02/09/12 | For Sale | $212,900 | -- | $120 / Sq Ft |
Tax History Compared to Growth
Tax History
| Year | Tax Paid | Tax Assessment Tax Assessment Total Assessment is a certain percentage of the fair market value that is determined by local assessors to be the total taxable value of land and additions on the property. | Land | Improvement |
|---|---|---|---|---|
| 2024 | $6,444 | $355,200 | $77,100 | $278,100 |
| 2023 | $5,804 | $355,200 | $77,100 | $278,100 |
| 2022 | $5,842 | $273,300 | $61,300 | $212,000 |
| 2021 | $5,758 | $273,300 | $61,300 | $212,000 |
| 2020 | $5,664 | $260,700 | $57,900 | $202,800 |
| 2019 | $5,528 | $260,700 | $57,900 | $202,800 |
| 2018 | $5,710 | $239,100 | $51,500 | $187,600 |
| 2017 | $5,282 | $239,100 | $51,500 | $187,600 |
| 2016 | $5,060 | $216,600 | $42,700 | $173,900 |
| 2015 | $5,060 | $216,600 | $42,700 | $173,900 |
| 2014 | $4,430 | $200,300 | $39,000 | $161,300 |
Agents Affiliated with this Home
-
June Mackay

Seller's Agent in 2012
June Mackay
Stevens Realty
(515) 306-1118
3 in this area
124 Total Sales
-
C
Buyer's Agent in 2012
Chad Kirby
RE/MAX
Map
Source: Des Moines Area Association of REALTORS®
MLS Number: 395839
APN: 311-00811108000
- 1208 NE Park St
- 1004 NE 12th St
- 1001 NE 12th St
- 1008 NE 12th St
- 1005 NE 12th St
- 1012 NE 12th St
- 1009 NE 12th St
- 905 NE 12th St
- 908 NE 12th St
- 909 NE 12th St
- 1405 NE Park St
- 1405 NE Main St
- 1420 Poplar St
- 616 NE 9th St
- 1412 Aspen Ct
- 1424 NE Poplar Ct
- 604 NE 8th St
- 704 NE 8th St
- 1423 NE Polk Dr
- 1504 NE Savana Dr
- 605 NE 12th St
- 1121 NE Harvey St
- 601 NE 12th St
- 517 NE 12th St
- 1117 NE Harvey St
- 1112 NE Harvey St
- 513 NE 12th St
- 609 NE 13th St
- 1113 NE Harvey St
- 601 NE 13th St
- 613 NE 13th St
- 1202 NE Park St
- 1202 N Park St
- 1200 NE Park St
- 1200 N Park St
- 517 NE 13th St
- 1117 NE Jacob St
- 1204 NE Park St
- 617 NE 13th St
