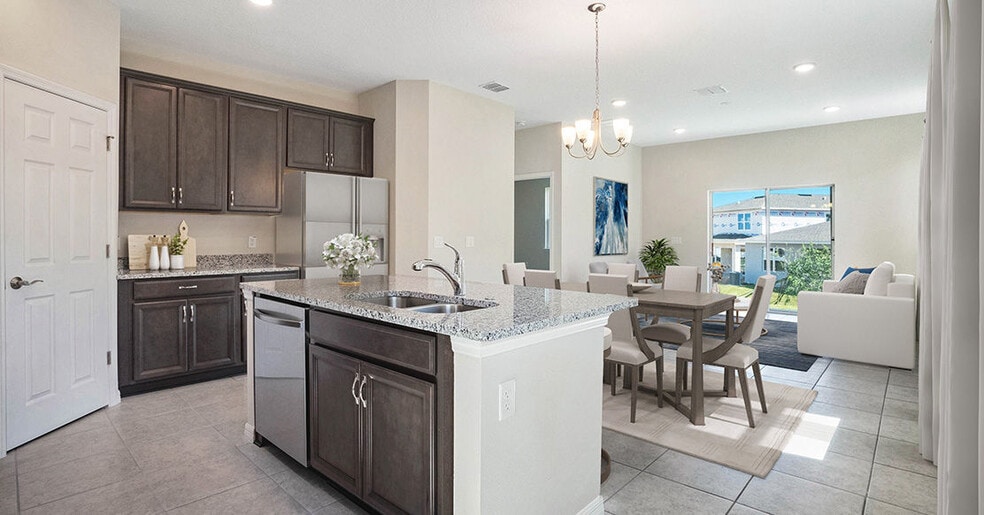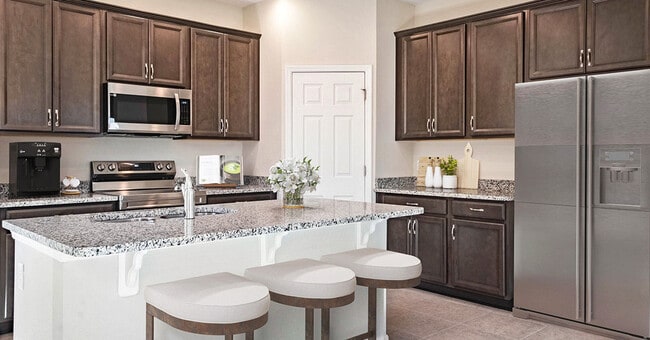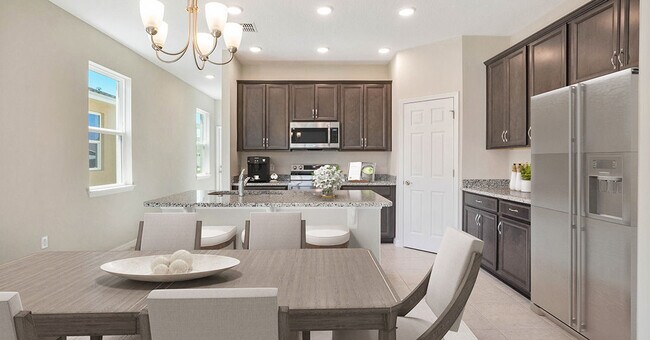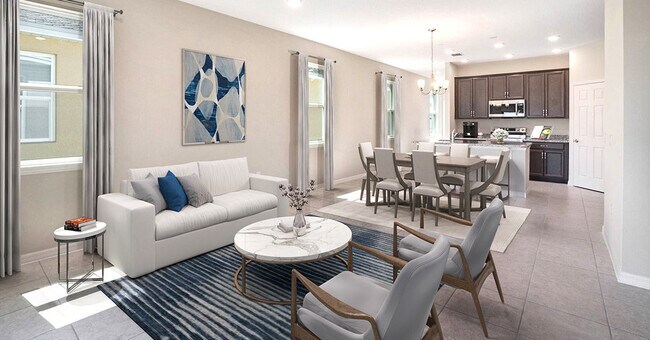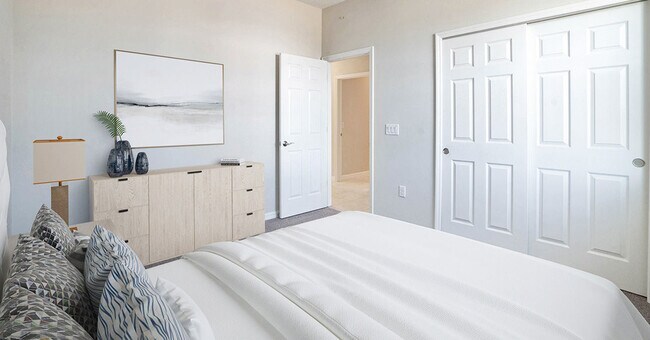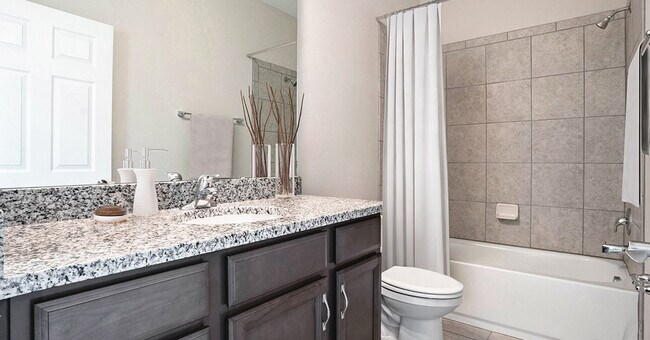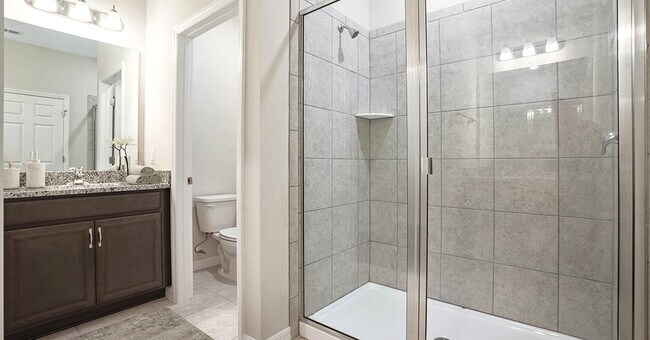
Estimated payment $2,070/month
Highlights
- New Construction
- Laundry Room
- 1-Story Property
About This Home
The Bellinger offers the perfect blend of comfort, functionality, and style, giving you the space to truly feel at home. With three bedrooms, ample storage, and an open floor plan designed for modern living, this home caters to your busy lifestyle. Step into the welcoming foyer, where a hallway to the right leads to two guest bedrooms, a shared bathroom, and a conveniently located walk-in laundry room. As you continue into the heart of the home, you'll discover a thoughtfully designed kitchen featuring a large center island, generous pantry, and abundant counter space—perfect for cooking and entertaining. The adjoining dining area is ideal for casual meals, while the spacious family room, centrally located off the kitchen, creates the perfect gathering spot for family time or hosting friends. The standout feature of The Bellinger is the serene primary suite, nestled at the back of the home for ultimate privacy and relaxation. The suite boasts an attached bathroom with double sinks, a private water closet, and an expansive walk-in closet. Designed with care and attention to detail, this single-family home has everything you need to bring your dream home to life. A selected option in this home includes a covered lanai. Photos are from a similar home.
Home Details
Home Type
- Single Family
Lot Details
- Minimum 4,840 Sq Ft Lot
- Minimum 40 Ft Wide Lot
HOA Fees
- $75 Monthly HOA Fees
Parking
- 2 Car Garage
Taxes
- No Special Tax
Home Design
- New Construction
Interior Spaces
- 1-Story Property
- Laundry Room
Bedrooms and Bathrooms
- 3 Bedrooms
- 2 Full Bathrooms
Community Details
- Association fees include ground maintenance
Map
Other Move In Ready Homes in Watermark
About the Builder
- Watermark
- 6940 Columbine Dr
- 180 Thompson Ave
- 4650 N Highway 1 Dr
- 5815 Industrial Dr
- 313 Ronald St
- 328 Spring St
- 5400 Edgewater Ct
- 4045 Route 1
- 0000 N US 1 Hwy
- 00 N Us 1 Hwy
- Tbd Canaveral Groves Blvd
- 0 Fay Blvd Unit 1011912
- 780 Alcazar Ave
- 6074 Aires Ave
- 2 Canaveral Groves
- 0 W Grissom Pkwy Unit O6057939
- 0 W Grissom Pkwy Unit O6057946
- 4240 Ponds Dr
- 520 Arabella Ln
