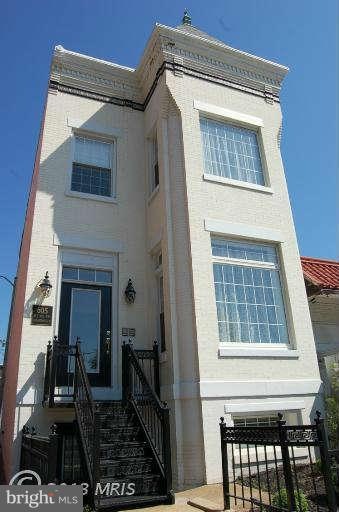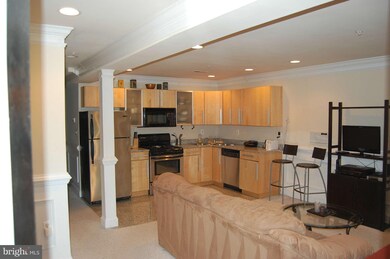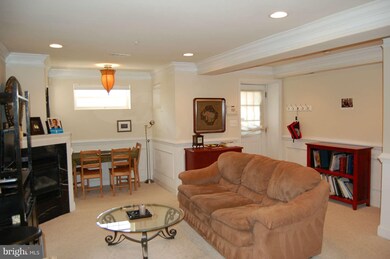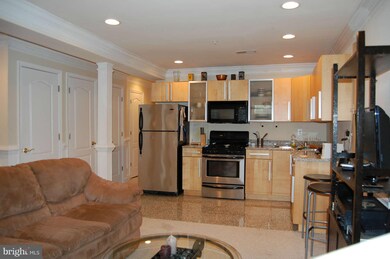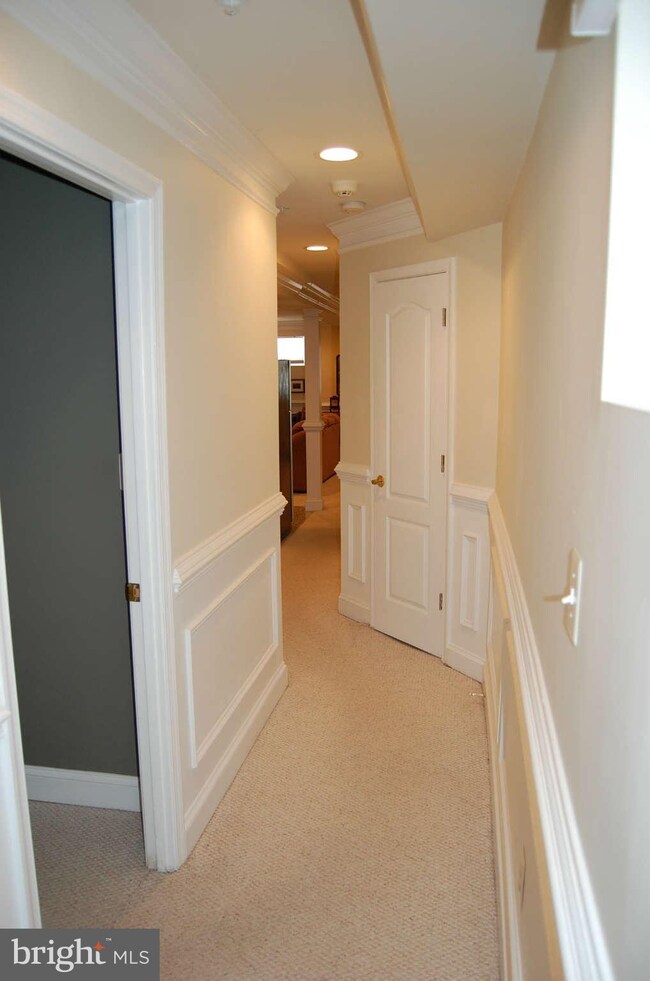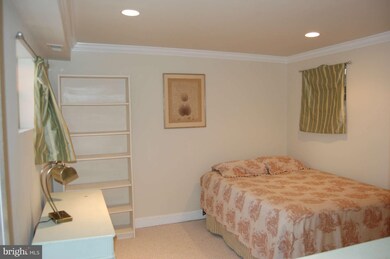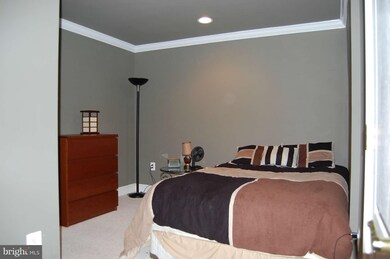
605 Rhode Island Ave NW Unit 1 Washington, DC 20001
Shaw NeighborhoodHighlights
- Open Floorplan
- 3-minute walk to Shaw-Howard U
- Combination Kitchen and Dining Room
- Victorian Architecture
- 1 Fireplace
- Heat Pump System
About This Home
As of June 2017ACCEPTING BACKUPS. CONVEYS VACANT. SETTLE QUICK. Excellent investment or primary home. Bright, open unit with great sun exposure and flow. Gas fireplace. Granite/stainless kitchen with marble floors. Berber carpet and gas fireplace, high-end crown molding and wainscoting package. Walker's paradise walk-score. Steps to metro, U street, Logan and Bloomingdale.
Last Agent to Sell the Property
Shaughn White
Compass License #BR98372305 Listed on: 03/04/2013

Townhouse Details
Home Type
- Townhome
Est. Annual Taxes
- $2,517
Year Built
- Built in 1900
Lot Details
- Southeast Facing Home
HOA Fees
- $219 Monthly HOA Fees
Parking
- On-Street Parking
Home Design
- Victorian Architecture
- Brick Exterior Construction
Interior Spaces
- 817 Sq Ft Home
- Property has 1 Level
- Open Floorplan
- 1 Fireplace
- Combination Kitchen and Dining Room
Bedrooms and Bathrooms
- 2 Main Level Bedrooms
Improved Basement
- Front and Rear Basement Entry
- Sump Pump
Utilities
- Heat Pump System
- Electric Water Heater
- Public Septic
Listing and Financial Details
- Tax Lot 2004
- Assessor Parcel Number 0442//2004
Community Details
Overview
- Association fees include exterior building maintenance, lawn maintenance, insurance, reserve funds, trash
- 605 Rhode Island Ave Community
- Shaw Subdivision
Pet Policy
- Pets Allowed
Ownership History
Purchase Details
Home Financials for this Owner
Home Financials are based on the most recent Mortgage that was taken out on this home.Purchase Details
Home Financials for this Owner
Home Financials are based on the most recent Mortgage that was taken out on this home.Purchase Details
Home Financials for this Owner
Home Financials are based on the most recent Mortgage that was taken out on this home.Purchase Details
Home Financials for this Owner
Home Financials are based on the most recent Mortgage that was taken out on this home.Purchase Details
Home Financials for this Owner
Home Financials are based on the most recent Mortgage that was taken out on this home.Similar Homes in Washington, DC
Home Values in the Area
Average Home Value in this Area
Purchase History
| Date | Type | Sale Price | Title Company |
|---|---|---|---|
| Deed | $470,000 | Westcor Land Title | |
| Special Warranty Deed | $436,000 | Avenue Stlmnt Corporation | |
| Warranty Deed | $340,000 | -- | |
| Warranty Deed | $310,000 | -- | |
| Deed | $299,990 | -- |
Mortgage History
| Date | Status | Loan Amount | Loan Type |
|---|---|---|---|
| Open | $376,000 | New Conventional | |
| Previous Owner | $414,200 | New Conventional | |
| Previous Owner | $306,000 | New Conventional | |
| Previous Owner | $248,000 | New Conventional | |
| Previous Owner | $290,000 | Adjustable Rate Mortgage/ARM | |
| Previous Owner | $239,950 | New Conventional |
Property History
| Date | Event | Price | Change | Sq Ft Price |
|---|---|---|---|---|
| 06/16/2017 06/16/17 | Sold | $436,000 | -0.9% | $534 / Sq Ft |
| 05/14/2017 05/14/17 | Pending | -- | -- | -- |
| 05/06/2017 05/06/17 | Price Changed | $439,900 | -6.4% | $538 / Sq Ft |
| 04/19/2017 04/19/17 | For Sale | $470,000 | +38.2% | $575 / Sq Ft |
| 05/10/2013 05/10/13 | Sold | $340,000 | +3.1% | $416 / Sq Ft |
| 04/19/2013 04/19/13 | For Sale | $329,900 | 0.0% | $404 / Sq Ft |
| 03/28/2013 03/28/13 | Pending | -- | -- | -- |
| 03/10/2013 03/10/13 | Pending | -- | -- | -- |
| 03/04/2013 03/04/13 | For Sale | $329,900 | -- | $404 / Sq Ft |
Tax History Compared to Growth
Tax History
| Year | Tax Paid | Tax Assessment Tax Assessment Total Assessment is a certain percentage of the fair market value that is determined by local assessors to be the total taxable value of land and additions on the property. | Land | Improvement |
|---|---|---|---|---|
| 2024 | $2,880 | $441,020 | $132,310 | $308,710 |
| 2023 | $2,963 | $447,290 | $134,190 | $313,100 |
| 2022 | $2,939 | $438,180 | $131,450 | $306,730 |
| 2021 | $2,723 | $410,020 | $123,010 | $287,010 |
| 2020 | $2,847 | $410,620 | $123,190 | $287,430 |
| 2019 | $2,725 | $395,400 | $118,620 | $276,780 |
| 2018 | $2,599 | $379,120 | $0 | $0 |
| 2017 | $3,135 | $368,780 | $0 | $0 |
| 2016 | $2,932 | $344,980 | $0 | $0 |
| 2015 | $2,783 | $327,460 | $0 | $0 |
| 2014 | $1,908 | $294,710 | $0 | $0 |
Agents Affiliated with this Home
-
Omar Samaha

Seller's Agent in 2017
Omar Samaha
Compass
(703) 628-2459
1 in this area
111 Total Sales
-
Tyler Garrison

Buyer's Agent in 2017
Tyler Garrison
Compass
(202) 256-2132
4 in this area
100 Total Sales
-

Seller's Agent in 2013
Shaughn White
Compass
(202) 669-2772
-
Fouad Talout

Buyer's Agent in 2013
Fouad Talout
Long & Foster
(703) 459-4144
131 Total Sales
Map
Source: Bright MLS
MLS Number: 1003374782
APN: 0442-2004
- 501 Rhode Island Ave NW Unit 2
- 515 S St NW
- 449 R St NW Unit 301
- 1811 6th St NW
- 1625 6th St NW
- 1721 5th St NW
- 1619 Marion St NW
- 441 Rhode Island Ave NW Unit B
- 435 R St NW Unit 306
- 435 R St NW Unit 204
- 440 R St NW Unit 203
- 1615 5th St NW
- 1605 7th St NW Unit 1
- 503 Q St NW
- 1642 New Jersey Ave NW
- 523 Florida Ave NW Unit 2
- 441 Q St NW Unit 2
- 1831 5th St NW
- 1541 6th St NW Unit 1
- 413 Florida Ave NW
