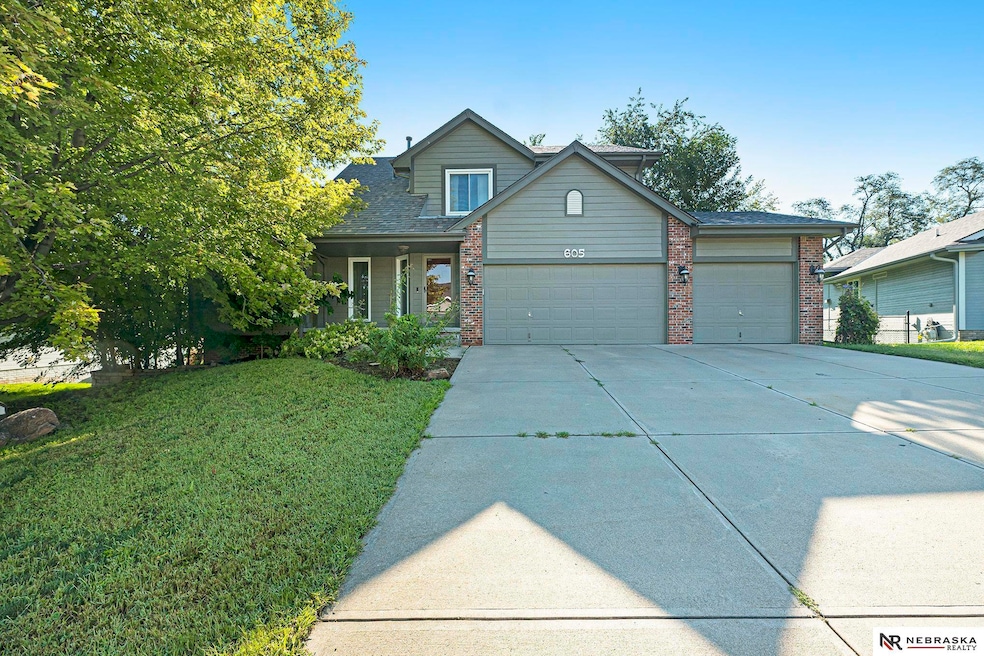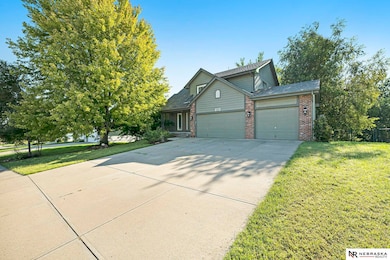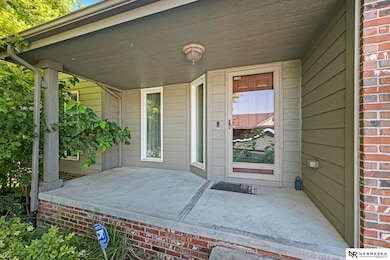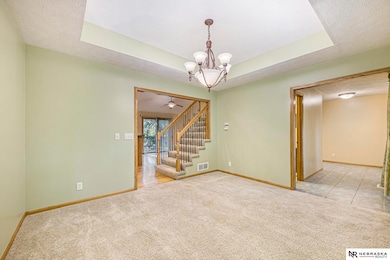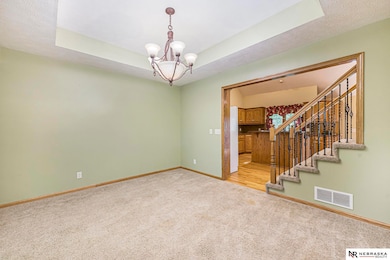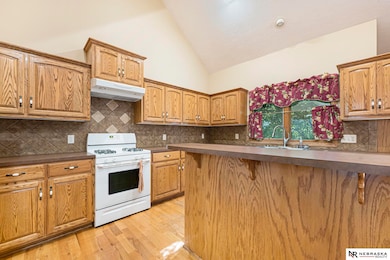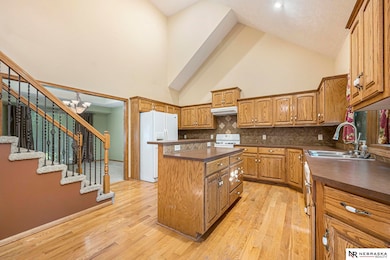605 Ruby Rd Papillion, NE 68133
Estimated payment $2,463/month
Highlights
- Deck
- No HOA
- 4 Car Attached Garage
- High Ceiling
- Formal Dining Room
- Patio
About This Home
Large Yard, with beautiful mature trees that offer shade at all times of the day and privacy. 3 Car Garage this well cared for home is ready for New Owners. This home offers space to grow with a walk out basement. Layout offers a great open kitchen plan perfect for entertaining and making memories.
Listing Agent
Nebraska Realty Brokerage Phone: 480-340-2160 License #20200515 Listed on: 09/06/2025

Home Details
Home Type
- Single Family
Est. Annual Taxes
- $5,821
Year Built
- Built in 2005
Lot Details
- 0.35 Acre Lot
- Dog Run
- Property is Fully Fenced
- Chain Link Fence
- Paved or Partially Paved Lot
- Level Lot
Parking
- 4 Car Attached Garage
- Garage Door Opener
Home Design
- Brick Exterior Construction
- Block Foundation
- Composition Roof
- Wood Siding
Interior Spaces
- 1,858 Sq Ft Home
- 1.5-Story Property
- High Ceiling
- Ceiling Fan
- Gas Log Fireplace
- Formal Dining Room
Kitchen
- Oven or Range
- Dishwasher
Flooring
- Carpet
- Ceramic Tile
Bedrooms and Bathrooms
- 3 Bedrooms
- Primary bedroom located on second floor
- Primary Bathroom is a Full Bathroom
Unfinished Basement
- Walk-Out Basement
- Basement Windows
Outdoor Features
- Deck
- Patio
Location
- City Lot
Schools
- Pawnee Elementary School
- Bryan Middle School
- Bryan High School
Utilities
- Forced Air Heating and Cooling System
- Heating System Uses Natural Gas
- Cable TV Available
Community Details
- No Home Owners Association
- Eagle View Subdivision
Listing and Financial Details
- Assessor Parcel Number 011577160
Map
Home Values in the Area
Average Home Value in this Area
Tax History
| Year | Tax Paid | Tax Assessment Tax Assessment Total Assessment is a certain percentage of the fair market value that is determined by local assessors to be the total taxable value of land and additions on the property. | Land | Improvement |
|---|---|---|---|---|
| 2025 | $5,786 | $319,705 | $51,000 | $268,705 |
| 2024 | $7,034 | $311,867 | $51,000 | $260,867 |
| 2023 | $7,034 | $301,056 | $49,000 | $252,056 |
| 2022 | $6,379 | $269,922 | $46,000 | $223,922 |
| 2021 | $5,667 | $237,812 | $46,000 | $191,812 |
| 2020 | $5,492 | $229,487 | $46,000 | $183,487 |
| 2019 | $5,357 | $224,564 | $46,000 | $178,564 |
| 2018 | $5,022 | $208,572 | $46,000 | $162,572 |
| 2017 | $4,915 | $203,278 | $46,000 | $157,278 |
| 2016 | $5,205 | $203,343 | $38,000 | $165,343 |
| 2015 | $5,268 | $202,682 | $36,000 | $166,682 |
| 2014 | $5,411 | $202,376 | $36,000 | $166,376 |
| 2012 | -- | $204,328 | $36,000 | $168,328 |
Property History
| Date | Event | Price | List to Sale | Price per Sq Ft |
|---|---|---|---|---|
| 11/11/2025 11/11/25 | Pending | -- | -- | -- |
| 10/13/2025 10/13/25 | Price Changed | $385,000 | -1.0% | $207 / Sq Ft |
| 09/06/2025 09/06/25 | For Sale | $389,000 | -- | $209 / Sq Ft |
Purchase History
| Date | Type | Sale Price | Title Company |
|---|---|---|---|
| Corporate Deed | $236,000 | -- |
Mortgage History
| Date | Status | Loan Amount | Loan Type |
|---|---|---|---|
| Previous Owner | $241,192 | No Value Available |
Source: Great Plains Regional MLS
MLS Number: 22525426
APN: 011577160
- 604 Castle Pine Dr
- 2309 Alexandra Rd
- 2205 Alexandra Rd
- 2608 Alexandra Rd
- 2107 Leigh St
- 6215 Harvest Dr
- 2009 Aberdeen Dr
- 9115 Alexandra Rd
- 9111 Alexandra Rd
- 12901 S 65th St
- 2124 Betsy Ave
- 2141 Ashwood Ave
- 8522 S 63rd St
- 8811 S 65th St
- 508 Oakwood Dr
- 13010 S 66th Ave
- 13014 S 66th Ave
- 209 Sea Pines Dr
- 8707 S 68th St
- 8702 S 68th St
Ask me questions while you tour the home.
