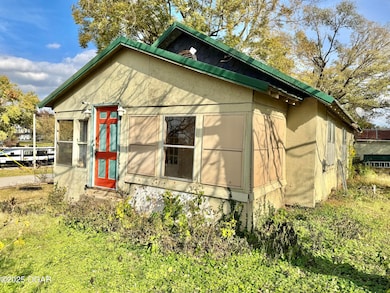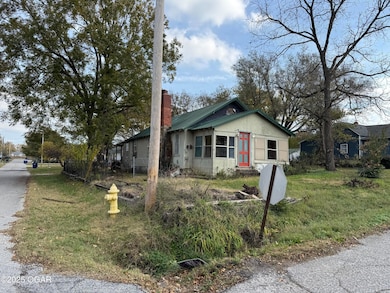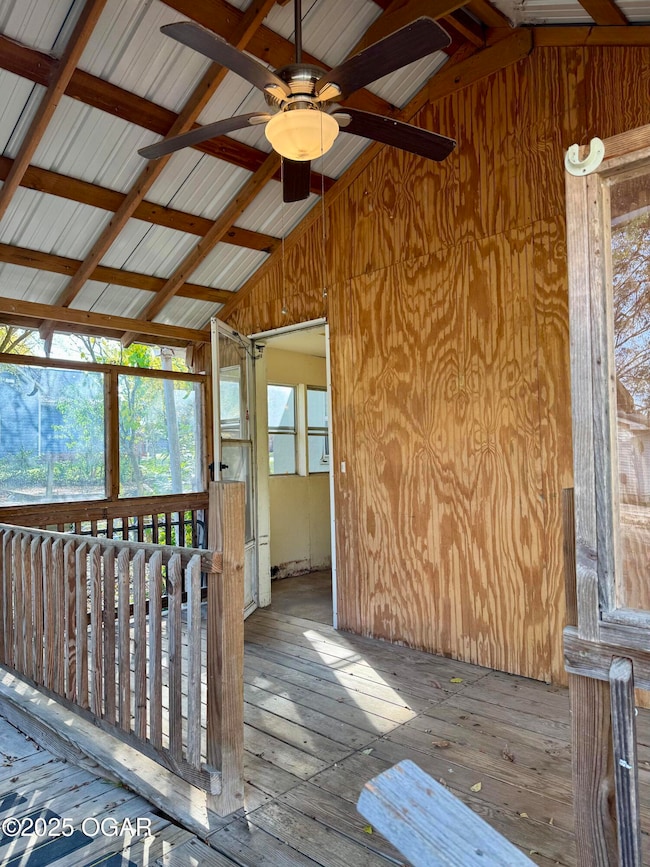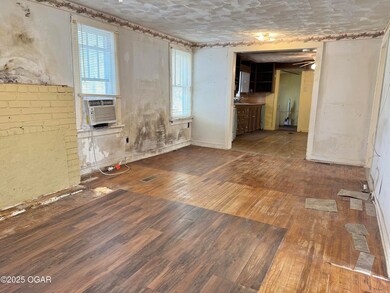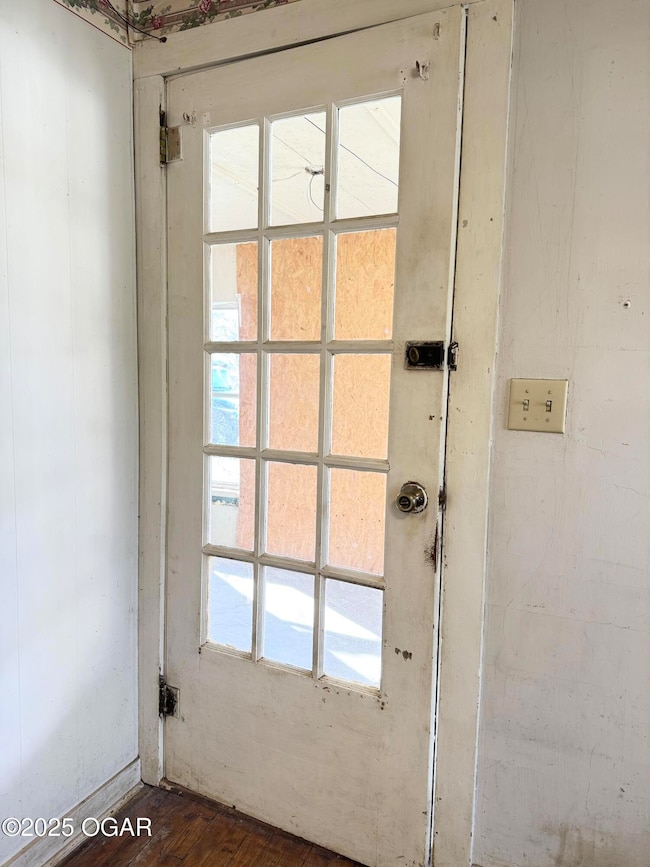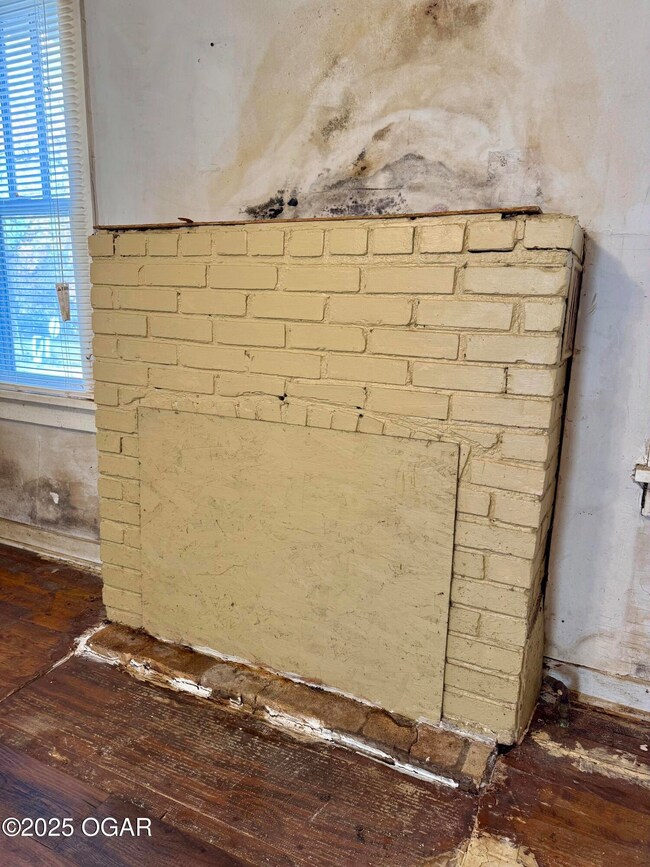605 S Center St Granby, MO 64844
Estimated payment $326/month
Highlights
- Traditional Architecture
- Main Floor Primary Bedroom
- Mud Room
- Wood Flooring
- Corner Lot
- Covered Patio or Porch
About This Home
This property offers a strong opportunity for those looking to renovate or expand their investment portfolio. Situated on a corner lot within Granby city limits, this home features a traditional layout with a living room, kitchen, dining space, 2 bedrooms, and 1 full bath on the main level. A full basement provides additional storage or potential workshop space. The fireplace and wood flooring offer original character that could be restored or reimagined during renovation.
The home will require updates and repairs, making it well suited for those experienced in remodeling, rental property preparation, or resale improvement projects. Convenient access to local amenities and located within the Granby/East Newton School District. With vision and thoughtful updates, this property presents the chance to build value and customize the space to meet a variety of future uses.
Home Details
Home Type
- Single Family
Est. Annual Taxes
- $251
Year Built
- Built in 1940
Lot Details
- Wire Fence
- Corner Lot
Parking
- Gravel Driveway
Home Design
- Traditional Architecture
- Poured Concrete
- Metal Roof
- Concrete Siding
Interior Spaces
- 864 Sq Ft Home
- 2-Story Property
- Ceiling Fan
- Fireplace With Gas Starter
- Mud Room
- Living Room
Kitchen
- Electric Range
- Laminate Countertops
Flooring
- Wood
- Vinyl
Bedrooms and Bathrooms
- 2 Bedrooms
- Primary Bedroom on Main
- 1 Full Bathroom
- Walk-in Shower
Basement
- Walk-Out Basement
- Exterior Basement Entry
Outdoor Features
- Covered Patio or Porch
- Separate Outdoor Workshop
- Shed
Schools
- Granby Elementary School
Additional Features
- Accessible Ramps
- Central Heating and Cooling System
Listing and Financial Details
- Assessor Parcel Number 14-3.0-06-004-003-006.000
Map
Home Values in the Area
Average Home Value in this Area
Tax History
| Year | Tax Paid | Tax Assessment Tax Assessment Total Assessment is a certain percentage of the fair market value that is determined by local assessors to be the total taxable value of land and additions on the property. | Land | Improvement |
|---|---|---|---|---|
| 2024 | $250 | $5,060 | -- | -- |
| 2023 | $250 | $5,060 | $418 | $4,642 |
| 2022 | $250 | $4,560 | -- | -- |
| 2021 | $226 | $4,560 | $0 | $0 |
| 2020 | $202 | $4,180 | $0 | $0 |
| 2019 | $201 | $4,180 | $0 | $0 |
| 2018 | $184 | $3,770 | $0 | $0 |
| 2017 | $192 | $3,770 | $0 | $0 |
| 2016 | $192 | $3,960 | $0 | $0 |
| 2015 | -- | $3,960 | $0 | $0 |
| 2014 | -- | $4,010 | $0 | $0 |
Property History
| Date | Event | Price | List to Sale | Price per Sq Ft |
|---|---|---|---|---|
| 11/07/2025 11/07/25 | For Sale | $58,000 | -- | $67 / Sq Ft |
Source: Ozark Gateway Association of REALTORS®
MLS Number: 256211
APN: 14-3.0-06-004-003-006.000
- 417 W Spring St Unit A
- 1306 Marion Dr
- 2719 Neosho Heights Cir
- 2000 Eagle Dr
- 3959 Garrow Blvd
- 13943 Penn Ln
- 13786 Polly Ln
- 6273 Gateway Dr
- 10974 Afton
- 201 S 9th St Unit 4
- 325 Eagle Edge
- 608 Cass Cir
- 3311 S Hammons Blvd
- 3502 S Range Line Rd
- 1913 E 44th St
- 1817 Rex Ave
- 1715 Rex Ave
- 3900 E 7th St
- 3802 Wisconsin Ave Unit 7
- 3802 Wisconsin Ave Unit 5

