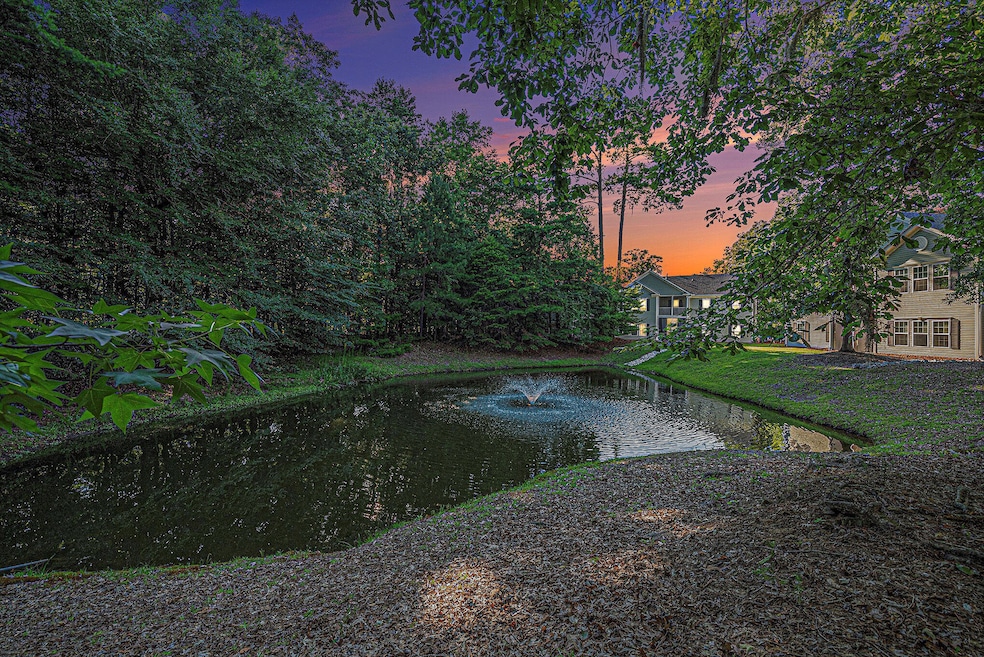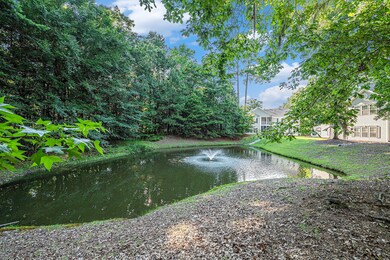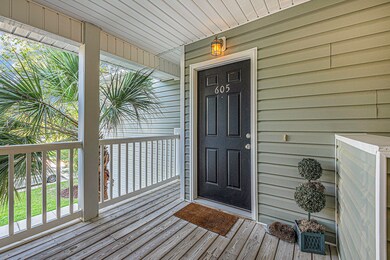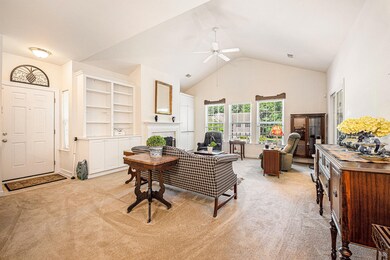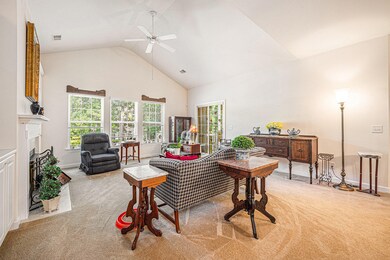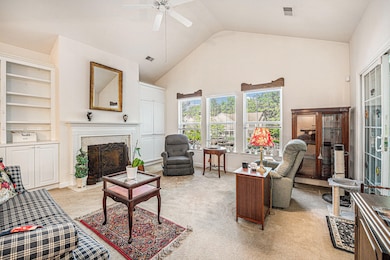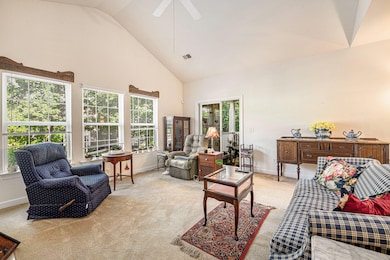
605 S Elgin Ct Unit 605 Charleston, SC 29414
Highlights
- Sitting Area In Primary Bedroom
- Clubhouse
- Cathedral Ceiling
- Drayton Hall Elementary School Rated A-
- Pond
- Community Pool
About This Home
As of February 2025Welcome to your perfect blend of charm and convenience in the heart of Grand Oaks Plantation in West Ashley! This beautiful second-story condo invites you in with an airy, open concept filled with natural light. From the moment you step inside, you'll fall in love with the vaulted ceilings, cozy fireplace, and built-in bookcase with a media center - the ideal space for relaxing or entertaining.Step outside to the incredible screened-in porch, where you can sip your morning coffee or unwind after a long day while soaking in the tranquil surroundings. The kitchen is both functional and inviting, offering plenty of cabinet space, pantry space, and everything you need to whip up your favorite meals.The spacious owner's suite is a true retreat, complete with tray ceiling, a versatilesitting area, perfect for working from home, nursery (endless opportunities), and an en-suite bath featuring double vanities, a soaking tub, and a separate shower. An additional bedroom and full bath provide ample space for guests, family, or a roommate.
This condo comes with a bonus storage space just outside your front door. Plus, the HOA takes care of the essentials, including building insurance, a termite bond, lawn care, and access to Grove Park's amenity-packed clubhouse and pool.
Living here means you're surrounded by incredible recreational options. Bees Landing Recreation Center is right within the community, offering lighted tennis courts, sports fields, a play park, and a dog park. The neighborhood's large live oaks, sidewalks, and ponds create the perfect setting for biking or walking.
Location? You can't beat it! Shops, restaurants, and a grocery store at West Ashley Circle are just 1 mile away, I-526 is only 5 miles, downtown Charleston is a quick 10-mile trip, and Charleston International Airport is just 11 miles away. You're also close to the historic Middleton, Magnolia, and Drayton Plantations for unforgettable day trips and a quick drive to downtown Charleston!
With a new roof, gutters, and downspouts added in 2023, plus a new air conditioner and coil in 2019, this condo is ready for you to move in and make it your own. Don't miss this opportunity to enjoy the perfect mix of modern comfort and Lowcountry living!
Last Agent to Sell the Property
Healthy Realty LLC License #118094 Listed on: 01/11/2025
Home Details
Home Type
- Single Family
Est. Annual Taxes
- $924
Year Built
- Built in 2004
Lot Details
- Cul-De-Sac
HOA Fees
- $339 Monthly HOA Fees
Parking
- Off-Street Parking
Home Design
- Architectural Shingle Roof
- Vinyl Siding
Interior Spaces
- 1,320 Sq Ft Home
- 1-Story Property
- Tray Ceiling
- Smooth Ceilings
- Cathedral Ceiling
- Ceiling Fan
- Family Room
- Living Room with Fireplace
- Combination Dining and Living Room
- Ceramic Tile Flooring
Kitchen
- Eat-In Kitchen
- Built-In Electric Oven
- Electric Range
- Microwave
- Dishwasher
- Kitchen Island
- Disposal
Bedrooms and Bathrooms
- 2 Bedrooms
- Sitting Area In Primary Bedroom
- Dual Closets
- Walk-In Closet
- 2 Full Bathrooms
Laundry
- Laundry Room
- Dryer
- Washer
Outdoor Features
- Pond
- Screened Patio
Schools
- Drayton Hall Elementary School
- West Ashley Middle School
- West Ashley High School
Utilities
- Forced Air Heating and Cooling System
- Heating System Uses Natural Gas
Community Details
Overview
- Grand Oaks Plantation Subdivision
Amenities
- Clubhouse
Recreation
- Community Pool
- Dog Park
Ownership History
Purchase Details
Home Financials for this Owner
Home Financials are based on the most recent Mortgage that was taken out on this home.Purchase Details
Similar Homes in the area
Home Values in the Area
Average Home Value in this Area
Purchase History
| Date | Type | Sale Price | Title Company |
|---|---|---|---|
| Deed | $296,000 | None Listed On Document | |
| Deed | $143,150 | -- |
Mortgage History
| Date | Status | Loan Amount | Loan Type |
|---|---|---|---|
| Open | $281,000 | New Conventional | |
| Previous Owner | $117,600 | New Conventional |
Property History
| Date | Event | Price | Change | Sq Ft Price |
|---|---|---|---|---|
| 02/21/2025 02/21/25 | Sold | $296,000 | -1.3% | $224 / Sq Ft |
| 01/11/2025 01/11/25 | For Sale | $299,900 | -- | $227 / Sq Ft |
Tax History Compared to Growth
Tax History
| Year | Tax Paid | Tax Assessment Tax Assessment Total Assessment is a certain percentage of the fair market value that is determined by local assessors to be the total taxable value of land and additions on the property. | Land | Improvement |
|---|---|---|---|---|
| 2023 | $956 | $6,530 | $0 | $0 |
| 2022 | $864 | $6,530 | $0 | $0 |
| 2021 | $903 | $6,530 | $0 | $0 |
| 2020 | $934 | $6,530 | $0 | $0 |
| 2019 | $838 | $5,680 | $0 | $0 |
| 2017 | $811 | $5,680 | $0 | $0 |
| 2016 | $780 | $5,680 | $0 | $0 |
| 2015 | $804 | $5,680 | $0 | $0 |
| 2014 | $788 | $0 | $0 | $0 |
| 2011 | -- | $0 | $0 | $0 |
Agents Affiliated with this Home
-
Brittany Shropshier

Seller's Agent in 2025
Brittany Shropshier
Healthy Realty LLC
(843) 619-8024
86 Total Sales
-
Richard Mcevoy
R
Seller Co-Listing Agent in 2025
Richard Mcevoy
Healthy Realty LLC
(843) 609-3755
8 Total Sales
-
Joni Williams
J
Buyer's Agent in 2025
Joni Williams
Realty ONE Group Coastal
(843) 900-7020
17 Total Sales
Map
Source: CHS Regional MLS
MLS Number: 25000899
APN: 301-00-00-393
- 106 Pickering Ln Unit 106
- 428 Cabrill Dr
- 422 Cabrill Dr
- 1061 Ashley Gardens Blvd
- 754 Certificate Ct
- 765 Certificate Ct
- 486 Maple Oak Ln
- 469 Hainsworth Dr
- 826 Rue Dr
- 822 Rue Dr
- 462 Maple Oak Ln
- 527 Hainsworth Dr
- 420 Carolina Cherry Ct Unit 102
- 420 Carolina Cherry Ct Unit 202
- 420 Carolina Cherry Ct Unit 204
- 420 Carolina Cherry Ct Unit 203
- 420 Carolina Cherry Ct Unit 101
- 420 Carolina Cherry Ct Unit 201
- 315 Grouse Park
- 501 Raes Ct Unit 203
