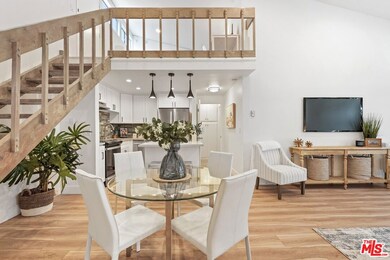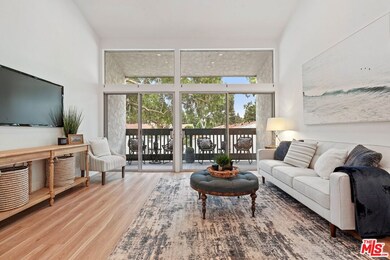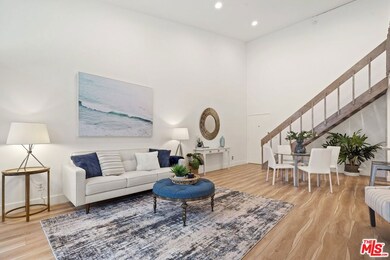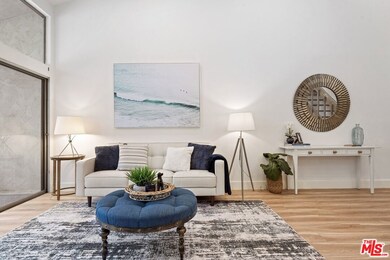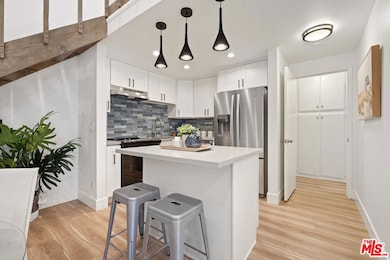
605 S Prospect Ave Unit 304 Redondo Beach, CA 90277
Estimated Value: $599,000 - $686,000
Highlights
- Fitness Center
- 24-Hour Security
- 3.38 Acre Lot
- Alta Vista Elementary School Rated A+
- In Ground Pool
- Clubhouse
About This Home
As of February 2024Nestled in the highly coveted Redondo Beach, Brookside Village. Step through the front door to find stunning, light-filled living spaces that are vibrant and spacious. This updated top-floor one bedroom / one bathroom plus loft-space end unit features vaulted ceilings, recessed lighting, new flooring throughout, and a remodeled bathroom. The perfectly designed kitchen boasts granite countertops, brand new appliances in addition to a convenient island open to the living room, creating the perfect set-up for entertaining guests. Upstairs, you'll find a generous- sized loft space with separate private entry/exit door accessible to the exterior of the building. The private balcony is the perfect spot for serene relaxation. The unit comes with one assigned carport parking space and private storage cabinet locker. Incredible resort-like amenities include; maintained lush landscaping, koi ponds, swimming pool, clubhouse, fitness room, tennis courts, and on-site security. In close proximity to Redondo Beach Pier, Riviera Village, parks, shops, restaurants, and so much more!
Last Agent to Sell the Property
Monika Gabisi
The Agency License #02082917 Listed on: 01/04/2024

Property Details
Home Type
- Condominium
Est. Annual Taxes
- $6,600
Year Built
- Built in 1970 | Remodeled
Lot Details
- End Unit
- North Facing Home
HOA Fees
- $547 Monthly HOA Fees
Home Design
- Split Level Home
- Turnkey
Interior Spaces
- 669 Sq Ft Home
- 3-Story Property
- High Ceiling
- Recessed Lighting
- Living Room
- Loft
- Laminate Flooring
- Pool Views
Kitchen
- Oven or Range
- Dishwasher
- Kitchen Island
- Granite Countertops
Bedrooms and Bathrooms
- 1 Bedroom
- Remodeled Bathroom
- 1 Full Bathroom
- Granite Bathroom Countertops
Home Security
Parking
- 1 Parking Space
- 1 Carport Space
- Guest Parking
- On-Street Parking
- Assigned Parking
Outdoor Features
- In Ground Pool
- Living Room Balcony
Utilities
- Heating System Mounted To A Wall or Window
Listing and Financial Details
- Assessor Parcel Number 7507-019-131
Community Details
Overview
- 385 Units
- Association Phone (949) 218-9970
Amenities
- Clubhouse
- Laundry Facilities
Recreation
- Tennis Courts
- Fitness Center
- Community Pool
- Community Spa
Pet Policy
- Call for details about the types of pets allowed
Security
- 24-Hour Security
- Resident Manager or Management On Site
- Carbon Monoxide Detectors
- Fire and Smoke Detector
Ownership History
Purchase Details
Home Financials for this Owner
Home Financials are based on the most recent Mortgage that was taken out on this home.Purchase Details
Home Financials for this Owner
Home Financials are based on the most recent Mortgage that was taken out on this home.Purchase Details
Home Financials for this Owner
Home Financials are based on the most recent Mortgage that was taken out on this home.Purchase Details
Home Financials for this Owner
Home Financials are based on the most recent Mortgage that was taken out on this home.Purchase Details
Home Financials for this Owner
Home Financials are based on the most recent Mortgage that was taken out on this home.Purchase Details
Home Financials for this Owner
Home Financials are based on the most recent Mortgage that was taken out on this home.Purchase Details
Home Financials for this Owner
Home Financials are based on the most recent Mortgage that was taken out on this home.Purchase Details
Home Financials for this Owner
Home Financials are based on the most recent Mortgage that was taken out on this home.Similar Homes in Redondo Beach, CA
Home Values in the Area
Average Home Value in this Area
Purchase History
| Date | Buyer | Sale Price | Title Company |
|---|---|---|---|
| Schubert Lauren | $660,000 | Fidelity National Title | |
| Cochran Katie | $549,500 | Equity Title Company | |
| Hernandez Jacqueline Horn | -- | Orange Coast Title | |
| Sobel Martha | -- | Orange Coast Title | |
| Hernandez Jacqueline Horn | $500,000 | Orange Coast Title Company | |
| Sobel Martha | -- | Progressive Title | |
| Sobel Sanford E | -- | Landsafe Title | |
| Sobel Sanford E | -- | Stewart Title |
Mortgage History
| Date | Status | Borrower | Loan Amount |
|---|---|---|---|
| Open | Schubert Lauren | $375,000 | |
| Previous Owner | Cochran Katie | $439,600 | |
| Previous Owner | Hernandez Jacqueline Horn | $160,000 | |
| Previous Owner | Sobel Martha | $313,026 | |
| Previous Owner | Sobel Martha | $310,000 | |
| Previous Owner | Sobel Martha | $298,400 | |
| Previous Owner | Sobel Martha | $220,000 | |
| Previous Owner | Sobel Sanford E | $182,000 | |
| Previous Owner | Sobel Sanford E | $152,000 | |
| Previous Owner | Sobel Sanford E | $100,000 | |
| Previous Owner | Sobel Sanford E | $50,000 |
Property History
| Date | Event | Price | Change | Sq Ft Price |
|---|---|---|---|---|
| 02/23/2024 02/23/24 | Sold | $660,000 | 0.0% | $987 / Sq Ft |
| 01/09/2024 01/09/24 | For Sale | $659,999 | 0.0% | $987 / Sq Ft |
| 01/08/2024 01/08/24 | Pending | -- | -- | -- |
| 01/04/2024 01/04/24 | For Sale | $659,999 | +20.1% | $987 / Sq Ft |
| 09/21/2021 09/21/21 | Sold | $549,500 | -1.8% | $821 / Sq Ft |
| 08/20/2021 08/20/21 | Pending | -- | -- | -- |
| 08/08/2021 08/08/21 | For Sale | $559,500 | +11.9% | $836 / Sq Ft |
| 09/30/2019 09/30/19 | Sold | $500,000 | +99900.0% | $747 / Sq Ft |
| 08/27/2019 08/27/19 | For Sale | $500 | 0.0% | $1 / Sq Ft |
| 04/15/2016 04/15/16 | Rented | $2,000 | 0.0% | -- |
| 03/21/2016 03/21/16 | For Rent | $2,000 | +5.3% | -- |
| 06/26/2014 06/26/14 | Rented | $1,900 | 0.0% | -- |
| 06/26/2014 06/26/14 | For Rent | $1,900 | +5.6% | -- |
| 11/01/2012 11/01/12 | Rented | $1,800 | -10.0% | -- |
| 10/31/2012 10/31/12 | Under Contract | -- | -- | -- |
| 09/17/2012 09/17/12 | For Rent | $2,000 | -- | -- |
Tax History Compared to Growth
Tax History
| Year | Tax Paid | Tax Assessment Tax Assessment Total Assessment is a certain percentage of the fair market value that is determined by local assessors to be the total taxable value of land and additions on the property. | Land | Improvement |
|---|---|---|---|---|
| 2024 | $6,600 | $571,699 | $455,903 | $115,796 |
| 2023 | $6,482 | $560,490 | $446,964 | $113,526 |
| 2022 | $6,398 | $549,500 | $438,200 | $111,300 |
| 2021 | $5,925 | $505,179 | $390,807 | $114,372 |
| 2019 | $3,224 | $263,858 | $105,539 | $158,319 |
| 2018 | $3,145 | $258,685 | $103,470 | $155,215 |
| 2016 | $3,046 | $248,642 | $99,453 | $149,189 |
| 2015 | $2,992 | $244,909 | $97,960 | $146,949 |
| 2014 | $2,960 | $240,113 | $96,042 | $144,071 |
Agents Affiliated with this Home
-

Seller's Agent in 2024
Monika Gabisi
The Agency
(213) 840-6670
2 in this area
7 Total Sales
-
Joe Buck

Buyer's Agent in 2024
Joe Buck
Compass
(310) 995-1195
18 in this area
72 Total Sales
-
Juanita Tiu

Seller's Agent in 2021
Juanita Tiu
Power Brokers
(310) 930-5919
1 in this area
17 Total Sales
-
Jennifer Goldstein

Seller's Agent in 2019
Jennifer Goldstein
Keller Williams South Bay
(310) 462-3838
2 in this area
15 Total Sales
-
Michele Brown

Seller Co-Listing Agent in 2019
Michele Brown
Keller Williams South Bay
(310) 944-5188
6 in this area
38 Total Sales
-
Mike Aronski

Buyer's Agent in 2019
Mike Aronski
Real Brokerage Technologies
(310) 939-9300
4 in this area
97 Total Sales
Map
Source: The MLS
MLS Number: 24-342933
APN: 7507-019-131
- 810 Camino Real Unit 104
- 802 Camino Real Unit 301
- 519 S Lucia Ave
- 1107 Barbara St
- 1200 Opal St Unit 22
- 318 S Lucia Ave
- 1108 Camino Real Unit 306
- 1108 Camino Real Unit 409
- 1108 Camino Real Unit 510
- 5500 Torrance Blvd Unit B213
- 608 S Gertruda Ave
- 5502 Beran St
- 22005 Palos Verdes Blvd
- 856 Avenue B
- 222 S Irena Ave Unit R
- 627 S Gertruda Ave
- 641 S Gertruda Ave
- 201 S Juanita Ave
- 220 S Guadalupe Ave Unit 5
- 1112 Ynez Ave
- 814 Camino Real
- 605 S Prospect Ave Unit 305
- 607 S Prospect Ave Unit 106
- 603 S Prospect Ave Unit 301
- 603 S Prospect Ave Unit 307
- 603 S Prospect Ave Unit 302
- 603 S Prospect Ave Unit 306
- 603 S Prospect Ave Unit 303
- 603 S Prospect Ave Unit 305
- 603 S Prospect Ave Unit 304
- 605 S Prospect Ave Unit 304
- 605 S Prospect Ave Unit 303
- 611 S Prospect Ave Unit 104
- 611 S Prospect Ave Unit 103
- 611 S Prospect Ave Unit 102
- 611 S Prospect Ave Unit 101
- 607 S Prospect Ave Unit 104
- 607 S Prospect Ave Unit 103
- 607 S Prospect Ave Unit 102
- 607 S Prospect Ave Unit 101

