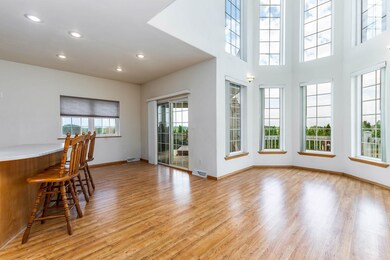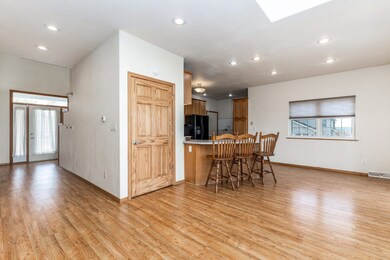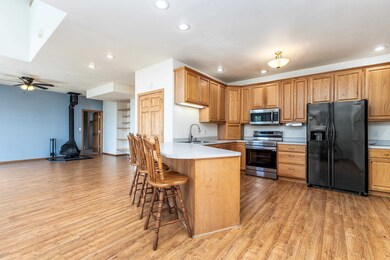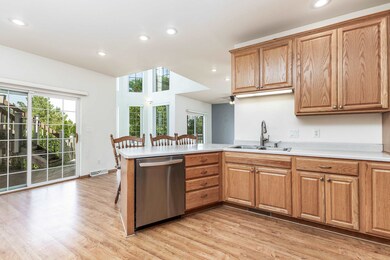
605 Sapphire Cir Dubuque, IA 52001
Highlights
- Spa
- Porch
- Wood Siding
- Deck
- Forced Air Heating and Cooling System
About This Home
As of August 2024You MUST SEE this 5 bedroom, 3.5 bath two-story home located on the corner of Sapphire Circle and Millennium Drive. Features roof-mounted solar panels, abundant windows for natural light, main floor laundry, and a finished lower level family room with 2nd kitchen and walkout. A multi-level deck extends the living space outdoors, perfect for enjoying morning coffee or hosting evening gatherings under the stars. With meticulous attention to detail and a focus on sustainability, this 3,000 sq ft residence exemplifies modern luxury and eco-conscious living at its finest.
Home Details
Home Type
- Single Family
Est. Annual Taxes
- $5,088
Year Built
- Built in 2005
Lot Details
- 0.31 Acre Lot
- Lot Dimensions are 97x138
Home Design
- Poured Concrete
- Composition Shingle Roof
- Wood Siding
Interior Spaces
- 2-Story Property
- Window Treatments
- Living Room with Fireplace
- Basement Fills Entire Space Under The House
- Laundry on main level
Kitchen
- Oven or Range
- Microwave
- Dishwasher
- Disposal
Bedrooms and Bathrooms
Parking
- 2 Car Garage
- Garage Door Opener
Outdoor Features
- Spa
- Deck
- Porch
Utilities
- Forced Air Heating and Cooling System
- Gas Available
Listing and Financial Details
- Assessor Parcel Number 1002477002
- $750 Seller Concession
Ownership History
Purchase Details
Home Financials for this Owner
Home Financials are based on the most recent Mortgage that was taken out on this home.Purchase Details
Home Financials for this Owner
Home Financials are based on the most recent Mortgage that was taken out on this home.Purchase Details
Home Financials for this Owner
Home Financials are based on the most recent Mortgage that was taken out on this home.Similar Homes in Dubuque, IA
Home Values in the Area
Average Home Value in this Area
Purchase History
| Date | Type | Sale Price | Title Company |
|---|---|---|---|
| Warranty Deed | $345,000 | None Listed On Document | |
| Warranty Deed | $300,000 | None Available | |
| Warranty Deed | $208,000 | None Available |
Mortgage History
| Date | Status | Loan Amount | Loan Type |
|---|---|---|---|
| Open | $327,750 | New Conventional | |
| Previous Owner | $300,000 | VA | |
| Previous Owner | $224,800 | New Conventional | |
| Previous Owner | $30,000 | Stand Alone Second | |
| Previous Owner | $215,000 | New Conventional |
Property History
| Date | Event | Price | Change | Sq Ft Price |
|---|---|---|---|---|
| 08/12/2024 08/12/24 | Sold | $345,000 | -1.4% | $112 / Sq Ft |
| 06/30/2024 06/30/24 | Pending | -- | -- | -- |
| 06/26/2024 06/26/24 | For Sale | $349,900 | +16.6% | $114 / Sq Ft |
| 09/15/2020 09/15/20 | Sold | $300,000 | -3.2% | $98 / Sq Ft |
| 07/29/2020 07/29/20 | Pending | -- | -- | -- |
| 07/08/2020 07/08/20 | For Sale | $310,000 | -- | $101 / Sq Ft |
Tax History Compared to Growth
Tax History
| Year | Tax Paid | Tax Assessment Tax Assessment Total Assessment is a certain percentage of the fair market value that is determined by local assessors to be the total taxable value of land and additions on the property. | Land | Improvement |
|---|---|---|---|---|
| 2024 | $4,830 | $399,400 | $48,000 | $351,400 |
| 2023 | $4,934 | $365,100 | $48,000 | $317,100 |
| 2022 | $4,730 | $298,440 | $37,350 | $261,090 |
| 2021 | $4,730 | $298,440 | $37,350 | $261,090 |
| 2020 | $4,608 | $271,240 | $37,350 | $233,890 |
| 2019 | $4,756 | $271,240 | $37,350 | $233,890 |
| 2018 | $4,970 | $267,560 | $37,350 | $230,210 |
| 2017 | $4,638 | $283,480 | $37,350 | $246,130 |
| 2016 | $4,538 | $251,960 | $37,350 | $214,610 |
| 2015 | $4,538 | $251,960 | $37,350 | $214,610 |
| 2014 | $4,416 | $251,960 | $37,350 | $214,610 |
Agents Affiliated with this Home
-
Jeff Keller

Seller's Agent in 2024
Jeff Keller
EXIT Unlimited
(563) 235-7497
41 Total Sales
-
Tina Perry

Buyer's Agent in 2024
Tina Perry
Ruhl & Ruhl Realtors
(563) 590-1339
97 Total Sales
-
Jim Pahnke

Seller's Agent in 2020
Jim Pahnke
Keller Williams Realty Signature
(608) 778-5935
103 Total Sales
-
O
Buyer's Agent in 2020
Outside MLS
UNKNOWN OFFICE
Map
Source: East Central Iowa Association of REALTORS®
MLS Number: 149712
APN: 10-02-477-002
- 755 Kennedy Ct
- 4205 Peru Rd
- 840 Marisa Ridge
- 3935 Sunlight Ridge
- 970 Hawkeye Dr
- 3400 Jackson St
- 0 Rolling Hills Dr Unit 151238
- 856 Stone Ridge Place
- 16570 Rolling Hills
- LOT 29 Sky Blue Dr
- 1998 Golden Eagle Dr
- Lot 1 Hawkeye Heights No 5 Heights
- LOT 2 Olympic Heights Rd
- 635 N Burden St
- Lot 1 Cobalt Ct Ct
- 2069 Sky Blue Dr
- 489 Olympic Heights Rd
- 2696 Roosevelt St
- 17373 Dayflower St
- 2951 Balke St






