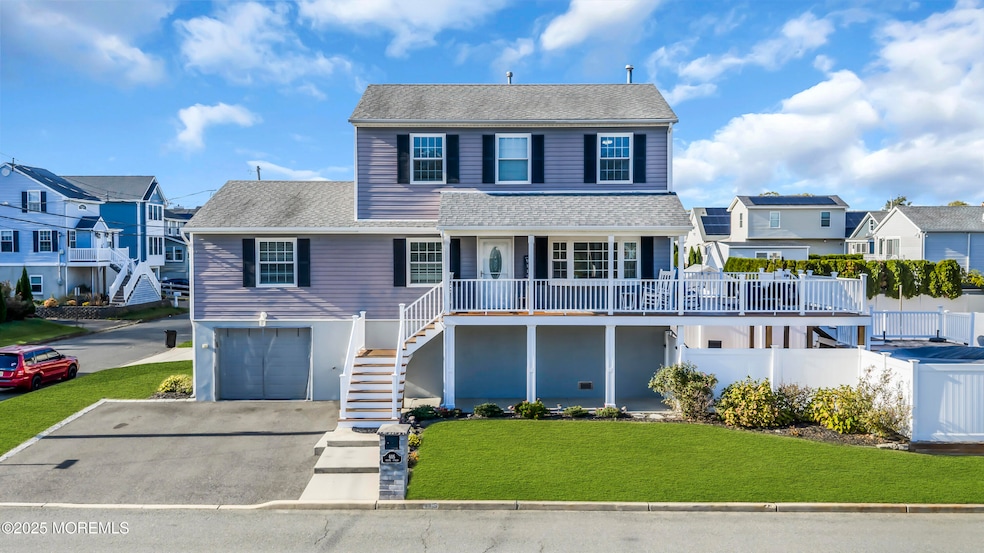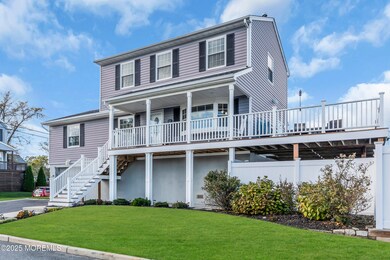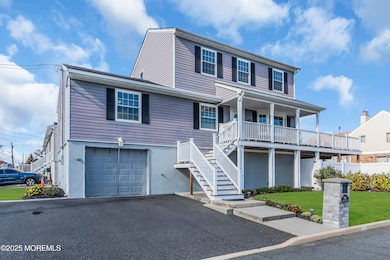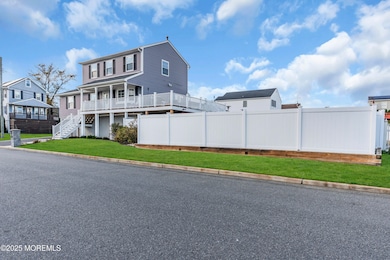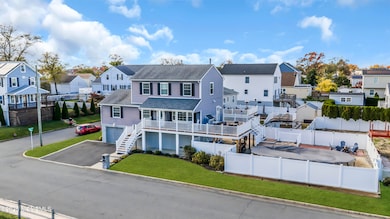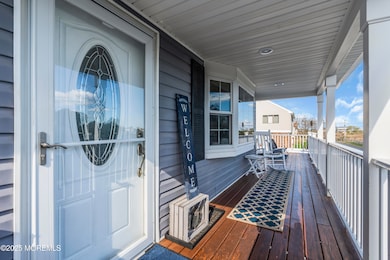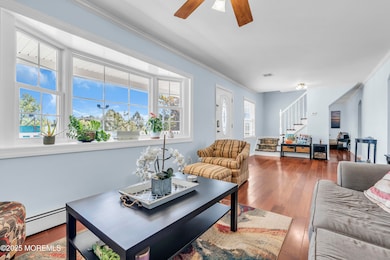605 Spruce St Union Beach, NJ 07735
Estimated payment $4,308/month
Highlights
- Above Ground Pool
- Colonial Architecture
- Engineered Wood Flooring
- Bay View
- Deck
- 1-minute walk to Scholer Park
About This Home
This beautifully updated 4-bedroom, 2-bath home blends coastal charm with modern comfort in a bright, open layout. Inside features include hardwood floors, a stylish kitchen, upgraded baths, and a bonus entertainment room on the first floor — all freshly painted and move-in ready. Thoughtfully elevated in 2018 for peace of mind, the lower-level hangout area is perfect for a bar, gym, or game room. Outside, enjoy two expansive decks with stunning park and NYC skyline views, a sparkling above-ground pool, and a covered patio below for extra outdoor living. Ideally located right across from Scholer Park, you'll have front-row access to basketball, pickleball, hockey, baseball, and more — a perfect mix of lifestyle, location, and that signature Union Beach vibe.
Listing Agent
VRI Homes Brokerage Phone: 800-531-2885 License #1973231 Listed on: 10/28/2025
Home Details
Home Type
- Single Family
Est. Annual Taxes
- $8,966
Year Built
- Built in 1987
Lot Details
- 6,098 Sq Ft Lot
- Lot Dimensions are 50 x 120
- Corner Lot
Parking
- 1 Car Attached Garage
- Driveway
- On-Street Parking
Home Design
- Colonial Architecture
- Shingle Roof
- Vinyl Siding
Interior Spaces
- 1,760 Sq Ft Home
- 3-Story Property
- Crown Molding
- Recessed Lighting
- Wood Burning Fireplace
- Bay Window
- Combination Kitchen and Dining Room
- Bonus Room
- Engineered Wood Flooring
- Bay Views
Kitchen
- Eat-In Kitchen
- Breakfast Bar
- Butlers Pantry
- Microwave
- Freezer
- Dishwasher
- Granite Countertops
Bedrooms and Bathrooms
- 4 Bedrooms
- Main Floor Bedroom
- 2 Full Bathrooms
- Primary Bathroom Bathtub Only
Laundry
- Dryer
- Washer
Basement
- Heated Basement
- Basement Fills Entire Space Under The House
Pool
- Above Ground Pool
- Outdoor Pool
Outdoor Features
- Balcony
- Deck
- Porch
Schools
- Memorial Elementary And Middle School
- Red Bank Reg High School
Utilities
- Forced Air Heating and Cooling System
- Baseboard Heating
- Natural Gas Water Heater
Community Details
- No Home Owners Association
Listing and Financial Details
- Assessor Parcel Number 50-00038-0000-00014
Map
Home Values in the Area
Average Home Value in this Area
Tax History
| Year | Tax Paid | Tax Assessment Tax Assessment Total Assessment is a certain percentage of the fair market value that is determined by local assessors to be the total taxable value of land and additions on the property. | Land | Improvement |
|---|---|---|---|---|
| 2025 | $8,966 | $473,000 | $187,700 | $285,300 |
| 2024 | $9,071 | $434,800 | $163,400 | $271,400 |
| 2023 | $9,071 | $423,900 | $142,100 | $281,800 |
| 2022 | $7,402 | $369,500 | $113,700 | $255,800 |
| 2021 | $7,402 | $301,500 | $103,400 | $198,100 |
| 2020 | $6,962 | $276,700 | $91,400 | $185,300 |
| 2019 | $6,801 | $263,700 | $87,000 | $176,700 |
| 2018 | $6,665 | $248,400 | $77,000 | $171,400 |
| 2017 | $6,972 | $249,800 | $71,700 | $178,100 |
| 2016 | $6,755 | $242,200 | $71,700 | $170,500 |
| 2015 | $6,568 | $239,800 | $77,000 | $162,800 |
| 2014 | $6,146 | $185,000 | $78,900 | $106,100 |
Property History
| Date | Event | Price | List to Sale | Price per Sq Ft |
|---|---|---|---|---|
| 11/14/2025 11/14/25 | Pending | -- | -- | -- |
| 10/28/2025 10/28/25 | For Sale | $679,000 | -- | $386 / Sq Ft |
Purchase History
| Date | Type | Sale Price | Title Company |
|---|---|---|---|
| Deed | -- | -- | |
| Deed | $126,800 | -- |
Mortgage History
| Date | Status | Loan Amount | Loan Type |
|---|---|---|---|
| Open | $308,813 | FHA | |
| Previous Owner | $125,665 | FHA |
Source: MOREMLS (Monmouth Ocean Regional REALTORS®)
MLS Number: 22532681
APN: 50-00038-0000-00014
