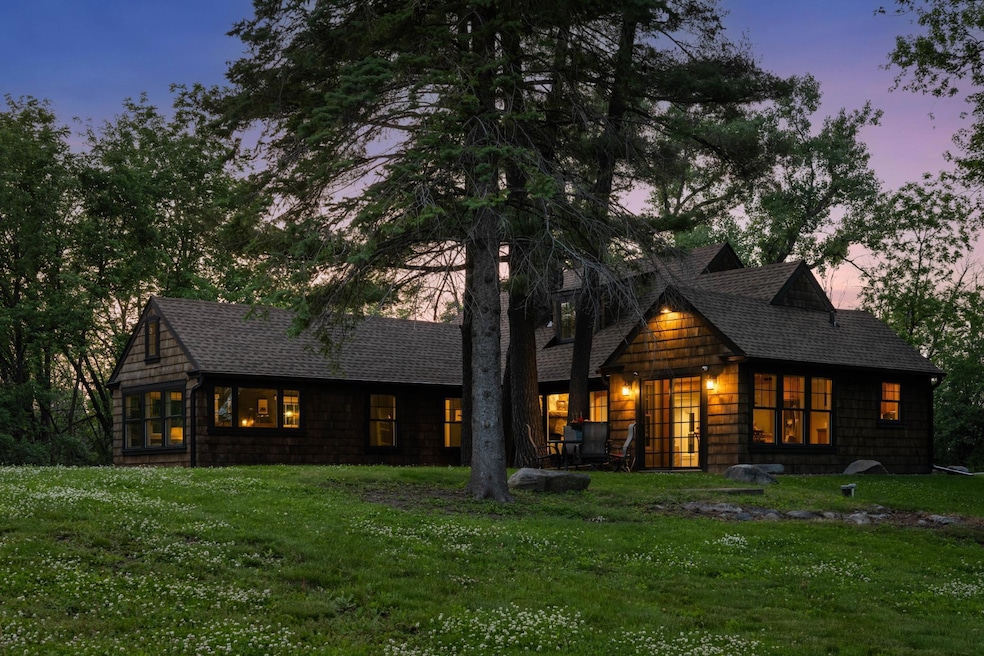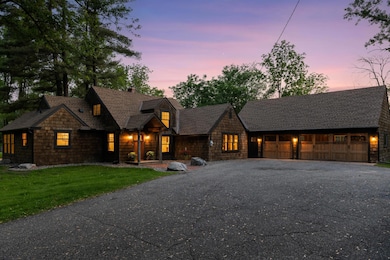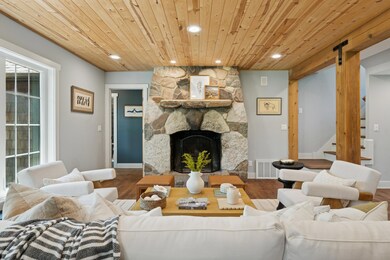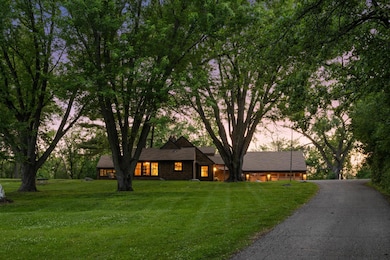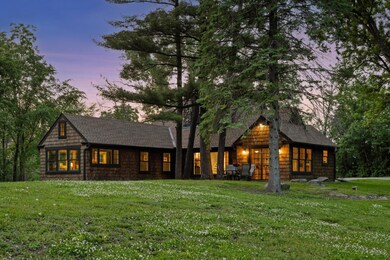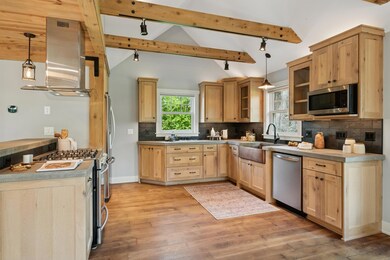
Estimated payment $6,584/month
Highlights
- Popular Property
- 316,681 Sq Ft lot
- No HOA
- Schumann Elementary School Rated A-
- Main Floor Primary Bedroom
- Stainless Steel Appliances
About This Home
Welcome to 605 Stubbs Bay Rd Orono.Within the award winning Orono School District, set on 7.27 acres and backing up to an additional five-acres of Orono Nature Preserve. This home has been completely updated from head to toe, inside and out, all while being in walking distance to Lake Minnetonka and the Luce Line trail. This is a fantastic find!THE LIVING SPACES:Set over two levels, as you walk in the front door, you're met with great natural light and warm wood tones. The formal sitting room is positioned perfectly in front of the nearly 100-year-old completely restored stone fireplace, with this space having a large picture frame window looking out to the expansive yard. Adjacent to this space you have the stunning kitchen which looks straight out of a country magazine; the copper sink, the exposed trusses and newly updated everything makes for a kitchen you just want to be in!The dining room is surrounded by windows that lead out to the patio.The family room on the main level is expansive while feeling cozy at the same time. A rustic feel in this space with the timber ceilings is perfect for relaxing on the sofa in front of the TV or entertaining for the big game. This space has a wet bar and is connected to a lovely three-season porch.THE SLEEPING ARRANGEMENTS:The primary bedroom on the main level makes for convenient one-level-living. This space is completely private, almost feeling like a separate wing. The gorgeous wood trusses accentuate the vaulted ceilings, again saturated with natural light. A large private ensuite bathroom and a walk-in closet with washer and dryer complete the owner’s suite. The upper level has two further bedrooms, with a central 3/4 bathroom.THE EXTERIOR:The cedar shingle siding provides the home with a timeless look. The new roof will give the new owner piece of mind of low maintenance. A patio looking over the expansive lawns, mowed walking trails throughout the seven acres, are great for wandering and pondering. A fire pit located a distance away from the home gives you a sense of the outdoors. An oversized three-car attached garage at the end of a curve drive in from the dead-end street is the perfect way to feel welcomed as you arrive home.THE POSITION:Walking distance to Lake Minnetonka and the Luce Line trail, a short drive to downtown Wayzata, multiple golf courses, county clubs, all whilst having the open private spaces of a large wooded lot.THE DEAL:Seven acres, fully updated interior and exterior, newer mechanicals, windows, appliances, electrical, everything is done; a fully dialed in home set on an expansive lot but also located close to everything you need in day-to-day life.
Open House Schedule
-
Saturday, June 14, 202512:30 to 2:30 pm6/14/2025 12:30:00 PM +00:006/14/2025 2:30:00 PM +00:00Add to Calendar
Home Details
Home Type
- Single Family
Est. Annual Taxes
- $8,540
Year Built
- Built in 1929
Lot Details
- 7.27 Acre Lot
- Irregular Lot
Parking
- 3 Car Attached Garage
Interior Spaces
- 2,452 Sq Ft Home
- 1.5-Story Property
- Wood Burning Fireplace
- Stone Fireplace
- Family Room
- Living Room with Fireplace
- Crawl Space
Kitchen
- Cooktop
- Dishwasher
- Stainless Steel Appliances
- Disposal
- The kitchen features windows
Bedrooms and Bathrooms
- 3 Bedrooms
- Primary Bedroom on Main
Laundry
- Dryer
- Washer
Outdoor Features
- Porch
Utilities
- Forced Air Heating and Cooling System
- Well
- Septic System
- Cable TV Available
Community Details
- No Home Owners Association
Listing and Financial Details
- Assessor Parcel Number 3211823210005
Map
Home Values in the Area
Average Home Value in this Area
Tax History
| Year | Tax Paid | Tax Assessment Tax Assessment Total Assessment is a certain percentage of the fair market value that is determined by local assessors to be the total taxable value of land and additions on the property. | Land | Improvement |
|---|---|---|---|---|
| 2023 | $8,826 | $856,600 | $510,000 | $346,600 |
| 2022 | $5,114 | $762,000 | $426,000 | $336,000 |
| 2021 | $5,063 | $456,000 | $257,000 | $199,000 |
| 2020 | $5,022 | $436,000 | $243,000 | $193,000 |
| 2019 | $5,153 | $424,000 | $243,000 | $181,000 |
| 2018 | $5,218 | $430,000 | $243,000 | $187,000 |
| 2017 | $4,795 | $406,000 | $230,000 | $176,000 |
| 2016 | $4,659 | $396,000 | $234,000 | $162,000 |
| 2015 | $4,294 | $368,000 | $212,000 | $156,000 |
| 2014 | -- | $345,000 | $205,000 | $140,000 |
Purchase History
| Date | Type | Sale Price | Title Company |
|---|---|---|---|
| Warranty Deed | $820,000 | The Title Group Inc | |
| Quit Claim Deed | -- | Signature Title Midwest Svcs | |
| Corporate Deed | -- | None Available | |
| Sheriffs Deed | $358,789 | -- |
Mortgage History
| Date | Status | Loan Amount | Loan Type |
|---|---|---|---|
| Open | $123,000 | Credit Line Revolving | |
| Open | $656,000 | New Conventional | |
| Previous Owner | $43,483 | Amount Keyed Is An Aggregate Amount | |
| Previous Owner | $75,000 | Adjustable Rate Mortgage/ARM | |
| Previous Owner | $204,250 | New Conventional | |
| Previous Owner | $360,000 | New Conventional |
Similar Homes in the area
Source: NorthstarMLS
MLS Number: 6725364
APN: 32-118-23-21-0005
- 970 Honey Hill
- 995 Honey Hill
- 460 Orchard Park Rd
- 990 Honey Hill
- 3685 Watertown Rd
- 2195 Watertown Rd
- 500 Sandhill Dr
- 490 Sandhill Dr
- 2944 Deer Hill Rd
- 348 W Lake St
- 285 Leaf St
- 2670 Kelley Pkwy Unit 115
- 2845 Watertown Rd
- 780 Bridgewater Dr
- 2916 Deer Hill Rd
- 2613 Cascade Ln
- 711 Sandstone Cir
- 2898 Deer Hill Rd
- 2524 Sandstone Ln
- 4680 Spruce Way
