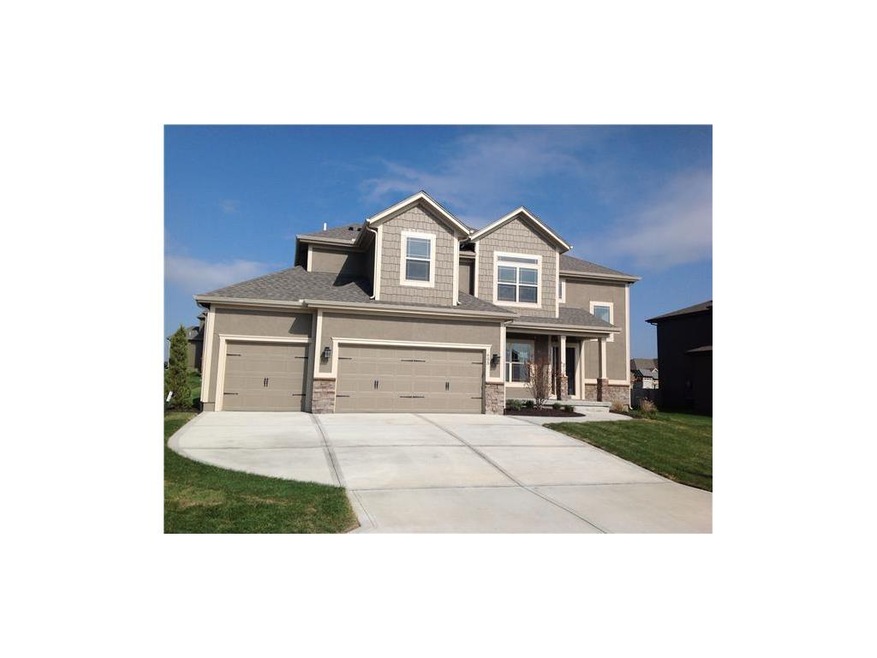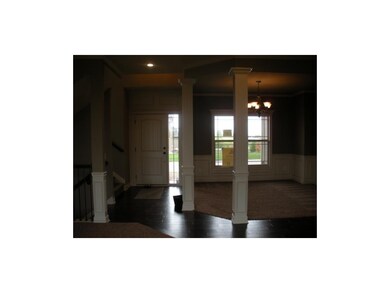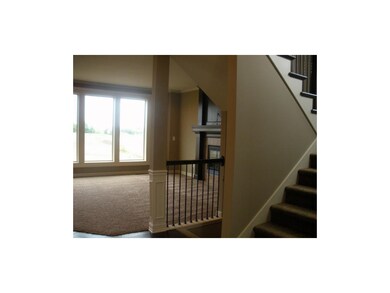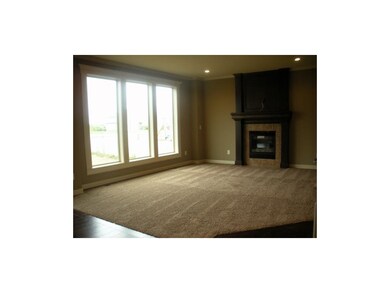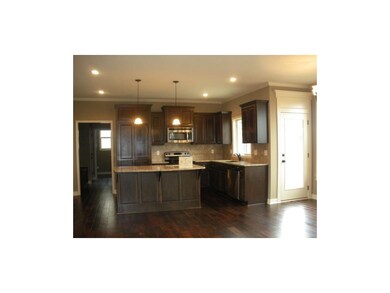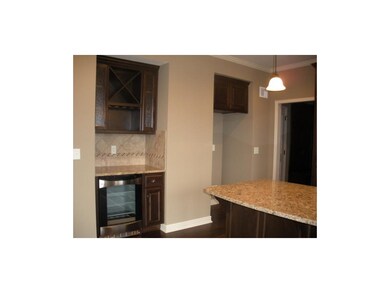
605 SW Lake Side Ct Lees Summit, MO 64064
Highlights
- Lake Privileges
- Vaulted Ceiling
- Wood Flooring
- Mason Elementary School Rated A
- Traditional Architecture
- Whirlpool Bathtub
About This Home
As of June 2019Preston Ridge Five floor plan by Award Wining Summit Custom Homes. 95% Energy Efficient furnace. Green Build Advantage Home. Kitchen has granite counters, walk-in pantry, hand scraped rustic wide plank wood floor, SS appl. Butler pantry includes beverage/wine fridge. Master Bath has tiled shower w/duel heads, double vanity and whirlpool tub. Home is pre-wired for surround sound, security and HDMI. Stocked fishing lake and neighborhood pool await you! FURNISHED MODEL AVAILABLE TO VIEW AT 613 SW LAKE SIDE COURT.
Last Agent to Sell the Property
ReeceNichols - Lees Summit License #2003008155 Listed on: 02/29/2012

Last Buyer's Agent
Paula Schleicher
BHG Kansas City Homes License #SP00219655
Home Details
Home Type
- Single Family
Est. Annual Taxes
- $7,004
Year Built
- Built in 2012
HOA Fees
- $29 Monthly HOA Fees
Parking
- 3 Car Attached Garage
Home Design
- Traditional Architecture
- Composition Roof
- Stone Trim
Interior Spaces
- Wet Bar: Built-in Features, Ceramic Tiles, Double Vanity, Separate Shower And Tub, All Carpet, Shower Only, Carpet, Whirlpool Tub, Ceiling Fan(s), Walk-In Closet(s), Wood Floor, Fireplace, Hardwood, Kitchen Island, Pantry
- Built-In Features: Built-in Features, Ceramic Tiles, Double Vanity, Separate Shower And Tub, All Carpet, Shower Only, Carpet, Whirlpool Tub, Ceiling Fan(s), Walk-In Closet(s), Wood Floor, Fireplace, Hardwood, Kitchen Island, Pantry
- Vaulted Ceiling
- Ceiling Fan: Built-in Features, Ceramic Tiles, Double Vanity, Separate Shower And Tub, All Carpet, Shower Only, Carpet, Whirlpool Tub, Ceiling Fan(s), Walk-In Closet(s), Wood Floor, Fireplace, Hardwood, Kitchen Island, Pantry
- Skylights
- Gas Fireplace
- Shades
- Plantation Shutters
- Drapes & Rods
- Family Room with Fireplace
- Formal Dining Room
- Fire and Smoke Detector
- Laundry Room
Kitchen
- Electric Oven or Range
- Dishwasher
- Kitchen Island
- Granite Countertops
- Laminate Countertops
- Disposal
Flooring
- Wood
- Wall to Wall Carpet
- Linoleum
- Laminate
- Stone
- Ceramic Tile
- Luxury Vinyl Plank Tile
- Luxury Vinyl Tile
Bedrooms and Bathrooms
- 4 Bedrooms
- Cedar Closet: Built-in Features, Ceramic Tiles, Double Vanity, Separate Shower And Tub, All Carpet, Shower Only, Carpet, Whirlpool Tub, Ceiling Fan(s), Walk-In Closet(s), Wood Floor, Fireplace, Hardwood, Kitchen Island, Pantry
- Walk-In Closet: Built-in Features, Ceramic Tiles, Double Vanity, Separate Shower And Tub, All Carpet, Shower Only, Carpet, Whirlpool Tub, Ceiling Fan(s), Walk-In Closet(s), Wood Floor, Fireplace, Hardwood, Kitchen Island, Pantry
- Double Vanity
- Whirlpool Bathtub
- Built-in Features
Basement
- Basement Fills Entire Space Under The House
- Sump Pump
Outdoor Features
- Lake Privileges
- Enclosed patio or porch
Schools
- Mason Lee's Summit Elementary School
- Lee's Summit North High School
Utilities
- Central Air
- Heat Pump System
- Hot Water Heating System
Additional Features
- Cul-De-Sac
- City Lot
Community Details
Overview
- Lakeside At Chapman Farms Subdivision
Recreation
- Community Pool
- Trails
Ownership History
Purchase Details
Home Financials for this Owner
Home Financials are based on the most recent Mortgage that was taken out on this home.Purchase Details
Home Financials for this Owner
Home Financials are based on the most recent Mortgage that was taken out on this home.Purchase Details
Home Financials for this Owner
Home Financials are based on the most recent Mortgage that was taken out on this home.Similar Homes in Lees Summit, MO
Home Values in the Area
Average Home Value in this Area
Purchase History
| Date | Type | Sale Price | Title Company |
|---|---|---|---|
| Warranty Deed | -- | Kansas City Title | |
| Warranty Deed | -- | Kansas City Title Inc | |
| Special Warranty Deed | -- | Kansas City Title Inc |
Mortgage History
| Date | Status | Loan Amount | Loan Type |
|---|---|---|---|
| Open | $165,300 | New Conventional | |
| Open | $342,000 | New Conventional | |
| Previous Owner | $244,000 | New Conventional | |
| Previous Owner | $222,400 | Construction |
Property History
| Date | Event | Price | Change | Sq Ft Price |
|---|---|---|---|---|
| 06/24/2019 06/24/19 | Sold | -- | -- | -- |
| 05/24/2019 05/24/19 | Pending | -- | -- | -- |
| 05/09/2019 05/09/19 | Price Changed | $369,500 | -2.8% | $117 / Sq Ft |
| 04/26/2019 04/26/19 | Price Changed | $379,950 | -2.6% | $120 / Sq Ft |
| 04/11/2019 04/11/19 | For Sale | $389,950 | +40.5% | $124 / Sq Ft |
| 02/05/2013 02/05/13 | Sold | -- | -- | -- |
| 12/02/2012 12/02/12 | Pending | -- | -- | -- |
| 03/01/2012 03/01/12 | For Sale | $277,500 | -- | -- |
Tax History Compared to Growth
Tax History
| Year | Tax Paid | Tax Assessment Tax Assessment Total Assessment is a certain percentage of the fair market value that is determined by local assessors to be the total taxable value of land and additions on the property. | Land | Improvement |
|---|---|---|---|---|
| 2024 | $7,004 | $77,900 | $9,038 | $68,862 |
| 2023 | $7,004 | $89,781 | $9,603 | $80,178 |
| 2022 | $6,381 | $71,820 | $8,237 | $63,583 |
| 2021 | $6,135 | $71,820 | $8,237 | $63,583 |
| 2020 | $6,087 | $68,401 | $8,237 | $60,164 |
| 2019 | $6,273 | $72,421 | $8,237 | $64,184 |
| 2018 | $6,237 | $66,693 | $11,729 | $54,964 |
| 2017 | $5,848 | $66,693 | $11,729 | $54,964 |
| 2016 | $5,848 | $61,731 | $11,305 | $50,426 |
| 2014 | $5,610 | $50,017 | $11,305 | $38,712 |
Agents Affiliated with this Home
-

Seller's Agent in 2019
Jared Dunn
Real Broker, LLC
(785) 766-5087
1 in this area
153 Total Sales
-

Buyer's Agent in 2019
Mikki Armstrong
ReeceNichols - Lees Summit
(816) 820-5733
28 in this area
269 Total Sales
-

Seller's Agent in 2013
Jill Murphy
ReeceNichols - Lees Summit
(816) 679-4676
3 in this area
84 Total Sales
-

Seller Co-Listing Agent in 2013
Rob Ellerman
ReeceNichols - Lees Summit
(816) 304-4434
345 in this area
5,201 Total Sales
-
P
Buyer's Agent in 2013
Paula Schleicher
BHG Kansas City Homes
Map
Source: Heartland MLS
MLS Number: 1767256
APN: 54-330-23-20-00-0-00-000
- 8819 SW 8th St
- 8728 SW Edgewater Dr
- 8732 SW Edgewater Dr
- 8736 SW Edgewater Dr
- 8740 SW Edgewater Dr
- 8792 SW 9th St
- 8733 SW Edgewater Dr
- 8705 SW Edgewater Dr
- 8701 SW Edgewater Dr
- 8810 SW 9th Terrace
- 8826 SW 9th Terrace
- 8830 SW 9th Terrace
- 8838 SW 9th Terrace
- 8764 SW 8th St
- 8768 SW 8th St
- 8756 SW Brickell Dr
- 8752 SW Brickell Dr
- 8748 SW Brickell Dr
- 8744 SW Brickell Dr
- 8761 SW Brickell Dr
