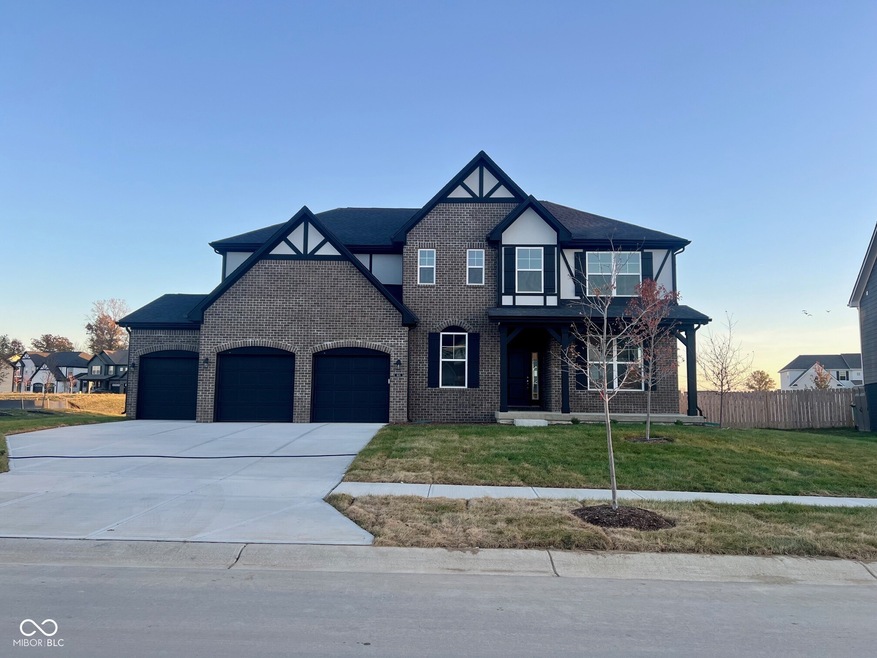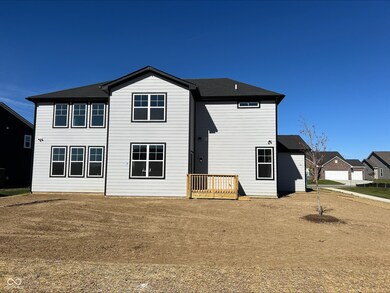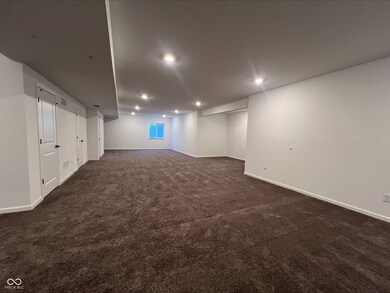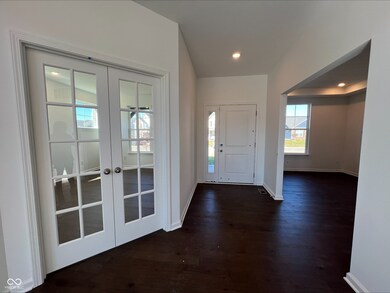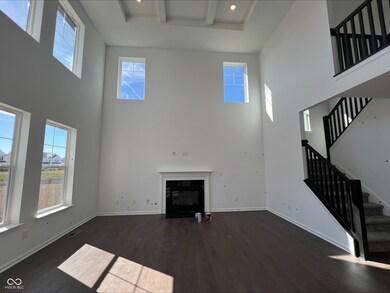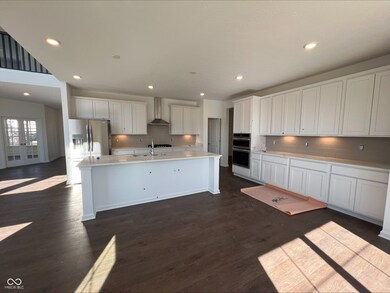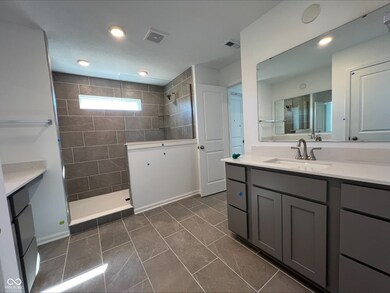
605 Tess Blvd Westfield, IN 46074
Highlights
- Traditional Architecture
- Double Oven
- Eat-In Kitchen
- Westfield Intermediate School Rated A
- 3 Car Attached Garage
- Walk-In Closet
About This Home
As of October 2024Welcome home to the Monroe! As you enter the home, you will be amazed by the two-story great room. The large windows allow natural sunlight to stream in. In the kitchen, you will have a kitchen island, large cabinets, and plenty of countertop space. The walk-in pantry gives you room for every snack your family loves. Use your kitchen island as a homework spot or simply a place to cook with loved ones. Convenient in-law suite with a full bathroom located on the first level. The Monroe's primary suite includes his and her walk-in closets and the primary bathroom has an upgraded luxury shower. The full finished basement is perfect for the family looking for a home to grow with them.
Last Agent to Sell the Property
MIBOR REALTOR® Association Brokerage Email: noreply@mibor.com
Home Details
Home Type
- Single Family
Est. Annual Taxes
- $6,030
Year Built
- Built in 2024
Lot Details
- 9,744 Sq Ft Lot
HOA Fees
- $58 Monthly HOA Fees
Parking
- 3 Car Attached Garage
Home Design
- Traditional Architecture
- Brick Exterior Construction
- Cement Siding
- Concrete Perimeter Foundation
Interior Spaces
- 2-Story Property
- Fireplace With Gas Starter
- Entrance Foyer
- Great Room with Fireplace
- Attic Access Panel
- Finished Basement
Kitchen
- Eat-In Kitchen
- Breakfast Bar
- Double Oven
- Gas Oven
- Dishwasher
- Kitchen Island
- Disposal
Flooring
- Carpet
- Vinyl Plank
Bedrooms and Bathrooms
- 5 Bedrooms
- Walk-In Closet
- Dual Vanity Sinks in Primary Bathroom
Utilities
- Heating System Uses Gas
- Programmable Thermostat
Community Details
- Somerset Subdivision
Listing and Financial Details
- Legal Lot and Block 130 / 1
- Assessor Parcel Number 290534021060000015
- Seller Concessions Offered
Ownership History
Purchase Details
Home Financials for this Owner
Home Financials are based on the most recent Mortgage that was taken out on this home.Map
Similar Homes in Westfield, IN
Home Values in the Area
Average Home Value in this Area
Purchase History
| Date | Type | Sale Price | Title Company |
|---|---|---|---|
| Warranty Deed | $660,965 | Enterprise Title |
Mortgage History
| Date | Status | Loan Amount | Loan Type |
|---|---|---|---|
| Open | $594,868 | New Conventional |
Property History
| Date | Event | Price | Change | Sq Ft Price |
|---|---|---|---|---|
| 10/31/2024 10/31/24 | Sold | $660,965 | 0.0% | $136 / Sq Ft |
| 05/30/2024 05/30/24 | Pending | -- | -- | -- |
| 05/30/2024 05/30/24 | For Sale | $660,965 | -- | $136 / Sq Ft |
Tax History
| Year | Tax Paid | Tax Assessment Tax Assessment Total Assessment is a certain percentage of the fair market value that is determined by local assessors to be the total taxable value of land and additions on the property. | Land | Improvement |
|---|---|---|---|---|
| 2024 | -- | $600 | $600 | -- |
Source: MIBOR Broker Listing Cooperative®
MLS Number: 22011924
APN: 29-05-34-021-060.000-015
- 904 Adena Ln
- 856 Parker Ln
- 18258 Rickety Dr
- 17951 Paula Walk
- 17935 Paula Walk
- 900 Parker Ln
- 951 Parker Ln
- 934 Steel Horse Dr
- 802 Weldon Way
- 1001 Parker Ln
- 17871 Paula Walk
- 887 Tuxedo Dr
- 17877 Haralson Row
- 18730 Moray St
- 17865 Haralson Row
- 18739 Moray St
- 1051 Macoun Dr
- 18745 Moray St
- 18763 Moray St
- 18760 Moray St
