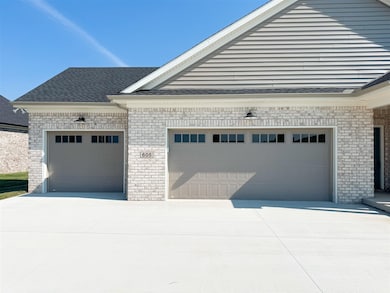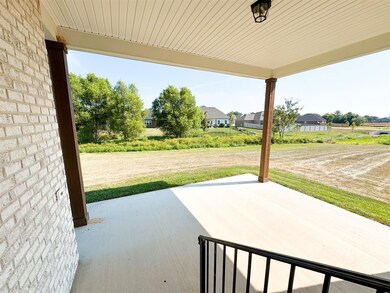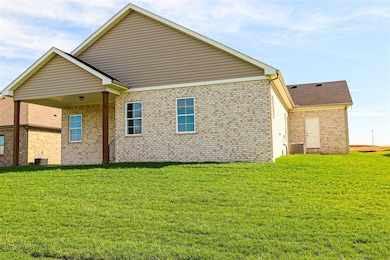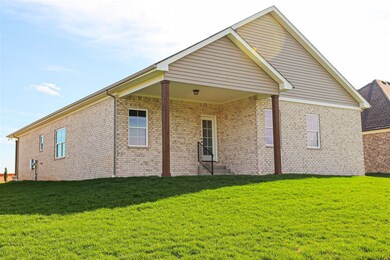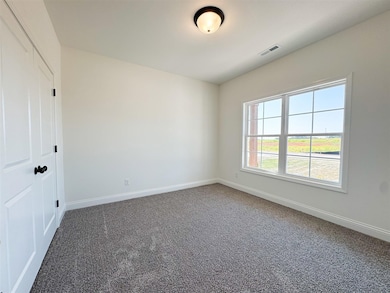NEW CONSTRUCTION
$10K PRICE DROP
605 Thoroughbred Way Franklin, KY 42134
Estimated payment $2,434/month
Total Views
6,571
4
Beds
2
Baths
1,828
Sq Ft
$213
Price per Sq Ft
Highlights
- New Construction
- Traditional Architecture
- Secondary bathroom tub or shower combo
- Vaulted Ceiling
- Main Floor Primary Bedroom
- Granite Countertops
About This Home
Welcome to this stunning 1,828 sqft home featuring 4 bedrooms, 2 bathrooms, and a spacious 3-car garage. The inviting foyer flows into an open kitchen and living area with vaulted ceilings, perfect for entertaining or relaxing. The primary suite offers a tray ceiling, while three additional bedrooms provide flexibility for family, guests, or a home office. Step outside to the covered back patio, ideal for outdoor living. A director of Rushing Builders Inc is also a KY licensed realtor.
Home Details
Home Type
- Single Family
Year Built
- Built in 2024 | New Construction
Lot Details
- 0.34 Acre Lot
- Landscaped
Parking
- 3 Car Attached Garage
- Front Facing Garage
- Garage Door Opener
- Driveway
Home Design
- Traditional Architecture
- Brick Exterior Construction
- Slab Foundation
- Dimensional Roof
- Shingle Roof
Interior Spaces
- 1,828 Sq Ft Home
- Tray Ceiling
- Vaulted Ceiling
- Ceiling Fan
- Thermal Windows
- Vinyl Clad Windows
- Tilt-In Windows
- Combination Kitchen and Dining Room
- Fire and Smoke Detector
- Laundry Room
Kitchen
- Electric Range
- Microwave
- Dishwasher
- Granite Countertops
Flooring
- Carpet
- Tile
- Vinyl
Bedrooms and Bathrooms
- 4 Bedrooms
- Primary Bedroom on Main
- Walk-In Closet
- Bathroom on Main Level
- 2 Full Bathrooms
- Granite Bathroom Countertops
- Double Vanity
- Secondary bathroom tub or shower combo
Outdoor Features
- Covered Patio or Porch
- Exterior Lighting
Schools
- Franklin Elementary School
- Franklin Simpson Middle School
- Franklin Simpson High School
Utilities
- Central Air
- Heat Pump System
- Underground Utilities
- Electric Water Heater
- Cable TV Available
Community Details
- Association Recreation Fee YN
- Association fees include maintenance fee
- Lexington Place Subdivision
Listing and Financial Details
- Assessor Parcel Number 023-00-04-004.00
Map
Create a Home Valuation Report for This Property
The Home Valuation Report is an in-depth analysis detailing your home's value as well as a comparison with similar homes in the area
Home Values in the Area
Average Home Value in this Area
Property History
| Date | Event | Price | List to Sale | Price per Sq Ft |
|---|---|---|---|---|
| 10/30/2025 10/30/25 | Price Changed | $389,900 | -1.3% | $213 / Sq Ft |
| 10/01/2025 10/01/25 | Price Changed | $394,900 | -1.3% | $216 / Sq Ft |
| 11/22/2024 11/22/24 | For Sale | $399,900 | -- | $219 / Sq Ft |
Source: Real Estate Information Services (REALTOR® Association of Southern Kentucky)
Source: Real Estate Information Services (REALTOR® Association of Southern Kentucky)
MLS Number: RA20246295
Nearby Homes
- 607 Thoroughbred Way
- 615 Thoroughbred Way
- 309 Claiborne Cir
- 221 Claiborne Cir
- 307 Claiborne Cir
- 404 Justify Ct
- 338 Claiborne Cir
- 1139 Bennington Place
- 1143 Bennington Place
- Lot 16 Bennington Place
- 1131 Bennington Place
- 1016 Kennedy Ln
- Lot 64 Haverhill Dr
- lot 42 Haverhill Dr
- 1008 Kennedy Ln
- 1034 Kennedy Ln
- 1149 Bennington Place
- 1038 Kennedy Ln
- The Bryan Plan at Autumn Lake
- The Wells Plan at Autumn Lake
- 200 Dove Ln
- 1034 Brookview Dr Unit 14D
- 1030 Brookview Dr Unit 21C
- 1120 Place
- 1120 Bluegrass Rd
- 1120 Bluegrass Rd
- 813 W Madison St
- 409 Filter Plant Rd Unit B
- 110 Creekside Drive Apt B Unit C
- 110 Creekside Dr
- 110 Creekside Drive Apt B Unit C
- 634 Morgantown Rd
- 6405 N Pinson Rd
- 1009 W Main St
- 1003 Oak St Unit A
- 1048 Magnolia Springs Rd
- 1078 Coker Ford Rd
- 175 Shaub Rd
- 140 Mason St
- 520 College St Unit 2

