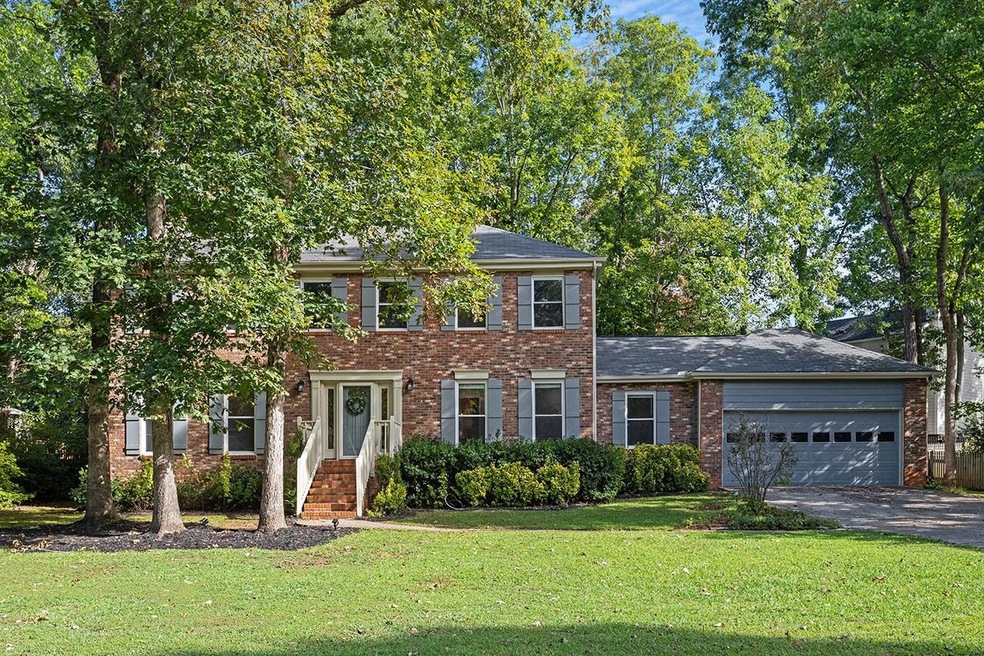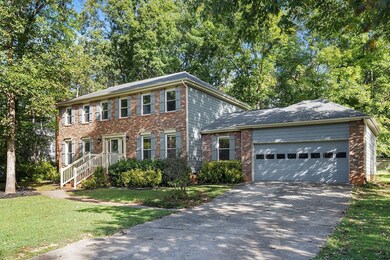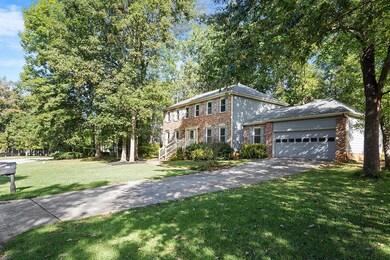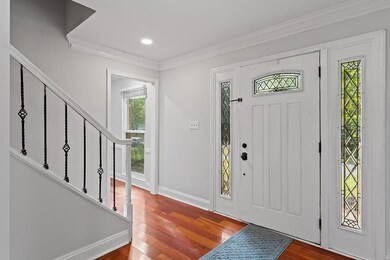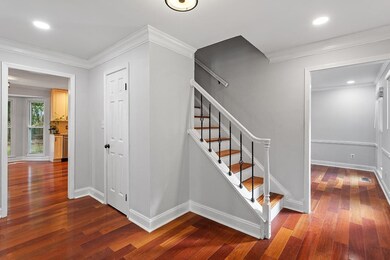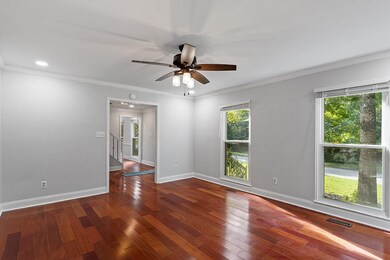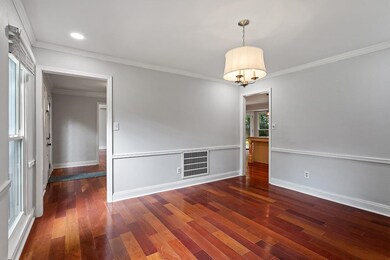
605 Trappers Run Dr Cary, NC 27513
West Cary NeighborhoodHighlights
- Clubhouse
- Traditional Architecture
- Community Pool
- Cary Elementary Rated A
- Wood Flooring
- Tennis Courts
About This Home
As of March 2024This 4 bds, 2.5 bths in the Oxxford Hunt subdivision in Cary makes this home accommodating for most and a delightful stroll to pool and clubhouse. New buyers will enjoy the updated bathrooms, lighting and flooring. Newer exterior siding provides a fresh look. The LED lighting installed throughout the home saves on those electric bills! Brazilian Cherry floors downstairs, crown molding throughout, new kitchen island with open floor plan from kitchen to family room and updated bathrooms add class and style to an already wonderful home situated in the heart of Cary. Just minutes from shopping, schools and access routes! Enjoy the abundance of character and the nature filled environs walking to the pool or going to play some tennis. Entertain guests at home or in the clubhouse not more than three minutes walk from the house. Return home to the clean air of newer HVAC with brand new ducts! See documents for all the details. Taking backup offers.
Last Agent to Sell the Property
My Dog Tess, Inc. License #266456 Listed on: 09/29/2023
Home Details
Home Type
- Single Family
Est. Annual Taxes
- $3,636
Year Built
- Built in 1986
Lot Details
- 0.25 Acre Lot
- Landscaped with Trees
HOA Fees
- $45 Monthly HOA Fees
Parking
- 2 Car Attached Garage
- Private Driveway
- Open Parking
Home Design
- Traditional Architecture
- Brick Exterior Construction
Interior Spaces
- 2,640 Sq Ft Home
- 2-Story Property
- Wood Burning Fireplace
- Entrance Foyer
- Family Room with Fireplace
- Living Room
- Breakfast Room
- Combination Kitchen and Dining Room
- Home Office
- Wood Flooring
- <<microwave>>
Bedrooms and Bathrooms
- 4 Bedrooms
Outdoor Features
- Patio
- Rain Gutters
- Porch
Schools
- Cary Elementary School
- East Cary Middle School
- Cary High School
Utilities
- Forced Air Heating and Cooling System
- Heat Pump System
- Electric Water Heater
- Cable TV Available
Listing and Financial Details
- Assessor Parcel Number 2
Community Details
Overview
- Association fees include road maintenance
- Omega Management Association, Phone Number (919) 461-0102
- Oxxford Hunt Subdivision
Amenities
- Clubhouse
Recreation
- Tennis Courts
- Community Pool
- Trails
Ownership History
Purchase Details
Home Financials for this Owner
Home Financials are based on the most recent Mortgage that was taken out on this home.Purchase Details
Home Financials for this Owner
Home Financials are based on the most recent Mortgage that was taken out on this home.Purchase Details
Home Financials for this Owner
Home Financials are based on the most recent Mortgage that was taken out on this home.Similar Homes in the area
Home Values in the Area
Average Home Value in this Area
Purchase History
| Date | Type | Sale Price | Title Company |
|---|---|---|---|
| Warranty Deed | $628,000 | None Listed On Document | |
| Warranty Deed | $544,000 | None Listed On Document | |
| Warranty Deed | $176,500 | -- |
Mortgage History
| Date | Status | Loan Amount | Loan Type |
|---|---|---|---|
| Open | $596,600 | New Conventional | |
| Previous Owner | $238,500 | Unknown | |
| Previous Owner | $152,600 | Unknown | |
| Previous Owner | $141,200 | No Value Available |
Property History
| Date | Event | Price | Change | Sq Ft Price |
|---|---|---|---|---|
| 03/01/2024 03/01/24 | Sold | $628,000 | -2.8% | $238 / Sq Ft |
| 02/02/2024 02/02/24 | Pending | -- | -- | -- |
| 01/24/2024 01/24/24 | For Sale | $646,000 | +18.8% | $245 / Sq Ft |
| 12/29/2023 12/29/23 | Sold | $543,900 | -16.3% | $206 / Sq Ft |
| 12/16/2023 12/16/23 | Off Market | $650,000 | -- | -- |
| 11/26/2023 11/26/23 | Pending | -- | -- | -- |
| 10/28/2023 10/28/23 | Price Changed | $650,000 | +8.3% | $246 / Sq Ft |
| 09/29/2023 09/29/23 | For Sale | $600,000 | -- | $227 / Sq Ft |
Tax History Compared to Growth
Tax History
| Year | Tax Paid | Tax Assessment Tax Assessment Total Assessment is a certain percentage of the fair market value that is determined by local assessors to be the total taxable value of land and additions on the property. | Land | Improvement |
|---|---|---|---|---|
| 2024 | $4,534 | $538,365 | $170,000 | $368,365 |
| 2023 | $3,636 | $360,887 | $120,000 | $240,887 |
| 2022 | $3,501 | $360,887 | $120,000 | $240,887 |
| 2021 | $3,430 | $360,887 | $120,000 | $240,887 |
| 2020 | $3,448 | $360,887 | $120,000 | $240,887 |
| 2019 | $2,878 | $266,959 | $84,000 | $182,959 |
| 2018 | $2,701 | $266,959 | $84,000 | $182,959 |
| 2017 | $2,596 | $266,959 | $84,000 | $182,959 |
| 2016 | $2,557 | $266,959 | $84,000 | $182,959 |
| 2015 | $2,517 | $253,681 | $70,000 | $183,681 |
| 2014 | $2,374 | $253,681 | $70,000 | $183,681 |
Agents Affiliated with this Home
-
Thomas Shoupe
T
Seller's Agent in 2024
Thomas Shoupe
Opendoor Brokerage LLC
-
Whitney Hunt Sailors
W
Seller Co-Listing Agent in 2024
Whitney Hunt Sailors
Opendoor Brokerage LLC
-
Marco Stephens

Buyer's Agent in 2024
Marco Stephens
DASH Carolina
(919) 880-5055
1 in this area
66 Total Sales
-
Glen Hunsucker

Seller's Agent in 2023
Glen Hunsucker
My Dog Tess, Inc.
(919) 449-6171
1 in this area
49 Total Sales
Map
Source: Doorify MLS
MLS Number: 2534821
APN: 0753.10-37-4364-000
- 130 Luxon Place
- 134 Luxon Place Unit 104C
- 118 Trafalgar Ln
- 146 Luxon Place Unit 105A
- 308 Trappers Sack Rd
- 108 S Drawbridge Ln
- 101 & 105 Trappers Haven Ln
- 103 Javelin Ct
- 316 Trafalgar Ln
- 113 Laurel Branch Dr
- 418 Byrams Ford Dr
- 117 Vicksburg Dr
- 105 Solstice Cir
- 112 Solstice Cir
- 105 Cavendish Dr
- 100 Hunting Chase Unit 1B
- 256 Marilyn Cir
- 203 Kronos Ln
- 117 Buena Vista Dr
- 307 Wax Myrtle Ct
